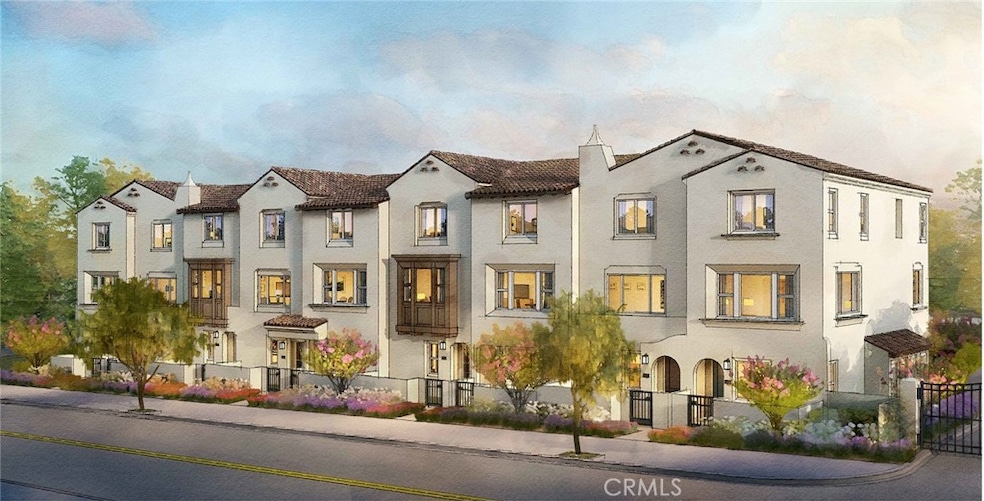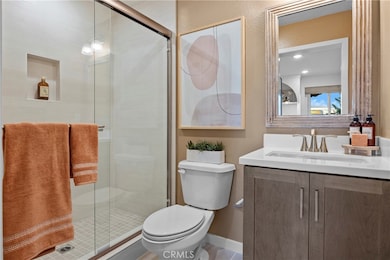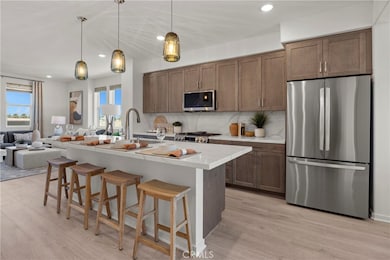7358 Foster Bridge Blvd Downey, CA 90240
Estimated payment $4,958/month
Highlights
- New Construction
- Solar Power System
- Main Floor Bedroom
- Price Elementary School Rated A-
- Primary Bedroom Suite
- 2 Car Attached Garage
About This Home
Tesoro Walk is a new gated community, located in the City of Downey, that will feature 33 beautiful townhomes.
On the first floor of our "Diamond" floor plan as you enter through the private patio, you'll find a full bedroom with full bath and your two-car side by side garage. The second floor is your main living level and features a spacious kitchen with large eat-in island, an open living room, and a flex space that can make for a formal dining area or home office. On the upper level you'll find a conveniently located side by side laundry room, your large primary suite with walk-in closet and a secondary bedroom with private en-suite bath.
Listing Agent
In Town Living, Inc. Brokerage Email: btaylor@theolsonco.com License #01501956 Listed on: 07/25/2025
Townhouse Details
Home Type
- Townhome
Year Built
- Built in 2025 | New Construction
HOA Fees
- $345 Monthly HOA Fees
Parking
- 2 Car Attached Garage
Home Design
- Entry on the 1st floor
Interior Spaces
- 1,658 Sq Ft Home
- 3-Story Property
- Living Room
- Kitchen Island
Bedrooms and Bathrooms
- 3 Bedrooms | 1 Main Level Bedroom
- Primary Bedroom Suite
- Walk-In Closet
Laundry
- Laundry Room
- Laundry on upper level
Eco-Friendly Details
- Energy-Efficient Appliances
- Energy-Efficient HVAC
- Energy-Efficient Lighting
- ENERGY STAR Qualified Equipment
- Solar Power System
Utilities
- High Efficiency Air Conditioning
- Central Air
Additional Features
- Exterior Lighting
- Two or More Common Walls
Listing and Financial Details
- Tax Lot 10
- Tax Tract Number 84168
Community Details
Overview
- Master Insurance
- 33 Units
- Tesoro Walk HOA, Phone Number (562) 370-9553
- Built by Olson Homes
- The Diamond
- Maintained Community
Pet Policy
- Pets Allowed
Security
- Controlled Access
Map
Home Values in the Area
Average Home Value in this Area
Property History
| Date | Event | Price | List to Sale | Price per Sq Ft |
|---|---|---|---|---|
| 07/31/2025 07/31/25 | Pending | -- | -- | -- |
| 07/25/2025 07/25/25 | For Sale | $739,990 | -- | $446 / Sq Ft |
Source: California Regional Multiple Listing Service (CRMLS)
MLS Number: OC25167977
- The Topaz – Plan 5A/5B5A/5B at Tesoro Walk
- The Emerald Plan at Tesoro Walk
- The Ruby Plan at Tesoro Walk
- 7350 Foster Bridge Blvd
- 7363 Suva St
- 7343 Hannon St
- 6818 Florence Place
- 6502 Dos Rios Rd
- 6505 Emil Ave
- 7310 Bluff Rd
- 7215 Emil Ave
- 7019 Lanto St
- 7845 Gainford St
- 7844 Gainford St
- 6408 Perry Rd
- 7214 Perry Rd
- 7917 Gainford St
- 7163 Watcher St
- 7700 Bangle Rd
- 6382 Gage Ave Unit 329







