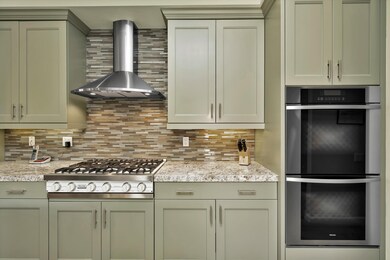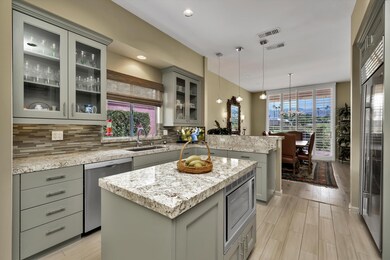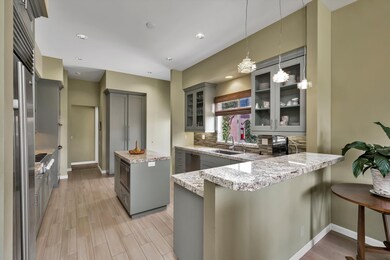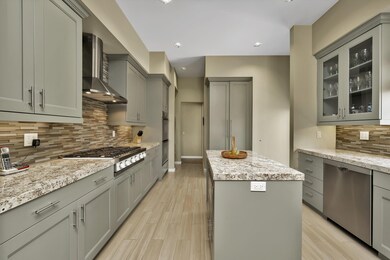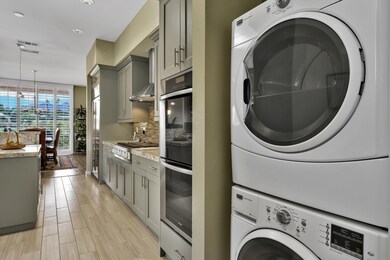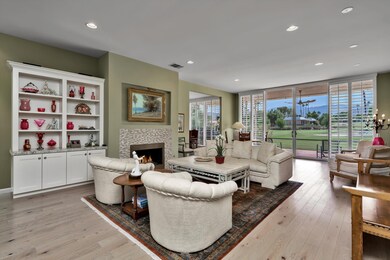
73589 Amir Dr Palm Desert, CA 92260
Estimated Value: $940,000 - $1,267,000
Highlights
- On Golf Course
- Fitness Center
- Gourmet Kitchen
- Palm Desert High School Rated A
- Heated Lap Pool
- Primary Bedroom Suite
About This Home
As of October 2021IT'S ALL ABOUT THE VIEWS! Breathtaking southern views of the golf course and mountains will take your breath away in this extensively remodeled and highly upgraded home. A very charming private front court with lush vines and boxwood hedges awaits you as you enter through the beautiful wrought iron gate. Once inside the soaring front door you are welcomed into the elegant living room with towering ceilings, walls of glass and spectacular views of the Ted Robinson designed golf course. This remarkable residence offers exceptional quality and gorgeous finishes with every detail perfected. An eye-catching fireplace, beautiful hardwood floors, plantation shutters, a bar with a wine fridge, an extended brick back terrace with the retractable awning are among many highlights of this home. The gourmet kitchen opens into the formal dining room and features granite slab counters, an island with built-in microwave, custom cabinetry, a pantry, a Sub Zero, Viking six-burner stove, Miele double oven and Bosch dishwasher. Owner's Suite offers a generous walk-in closet and a luxurious bathroom appointed with a curbless clear glass shower. Both equally spacious Guest suites have remodeled bathrooms with striking contemporary details. Nestled in the highly acclaimed Marrakesh known for its timeless Hollywood Regency style architecture and a very active social lifestyle, this beautiful residence defines the essence of luxurious desert living and is a MUST SEE for a buyer who wants the best!
Home Details
Home Type
- Single Family
Est. Annual Taxes
- $13,956
Year Built
- Built in 1978
Lot Details
- 4,356 Sq Ft Lot
- On Golf Course
- Home has North and South Exposure
- Landscaped
- Premium Lot
- Sprinklers on Timer
HOA Fees
Property Views
- Golf Course
- Mountain
Home Design
- Midcentury Modern Architecture
- Flat Roof Shape
- Slab Foundation
- Foam Roof
- Stucco Exterior
Interior Spaces
- 2,571 Sq Ft Home
- 1-Story Property
- Built-In Features
- Bar
- Dry Bar
- High Ceiling
- Ceiling Fan
- Recessed Lighting
- Fireplace With Glass Doors
- Gas Log Fireplace
- Awning
- Shutters
- Custom Window Coverings
- Entryway
- Living Room with Fireplace
- Formal Dining Room
- Bonus Room
- Atrium Room
- Security System Owned
Kitchen
- Gourmet Kitchen
- Updated Kitchen
- Breakfast Bar
- Gas Range
- Range Hood
- Recirculated Exhaust Fan
- Microwave
- Dishwasher
- Kitchen Island
- Granite Countertops
- Disposal
Flooring
- Wood
- Carpet
- Ceramic Tile
Bedrooms and Bathrooms
- 3 Bedrooms
- Primary Bedroom Suite
- Linen Closet
- Walk-In Closet
- Remodeled Bathroom
- Two Primary Bathrooms
- Powder Room
- Double Vanity
- Secondary bathroom tub or shower combo
- Shower Only
- Shower Only in Secondary Bathroom
Laundry
- Laundry Room
- Laundry in Kitchen
- Dryer
- Washer
Parking
- 2 Car Direct Access Garage
- Garage Door Opener
- Guest Parking
Accessible Home Design
- Roll-in Shower
- Grab Bar In Bathroom
- No Interior Steps
Pool
- Heated Lap Pool
- Heated In Ground Pool
- Heated Spa
- In Ground Spa
- Fence Around Pool
Utilities
- Forced Air Zoned Heating and Cooling System
- Heating System Uses Natural Gas
- Property is located within a water district
- Gas Water Heater
Additional Features
- Covered patio or porch
- Ground Level
Listing and Financial Details
- Assessor Parcel Number 630410014
Community Details
Overview
- Association fees include clubhouse, security, insurance
- Marrakesh Country Club Subdivision, D Plan Extended
- On-Site Maintenance
- Community Lake
- Greenbelt
- Planned Unit Development
Amenities
- Picnic Area
- Clubhouse
- Banquet Facilities
- Card Room
Recreation
- Golf Course Community
- Tennis Courts
- Pickleball Courts
- Bocce Ball Court
- Fitness Center
- Community Pool
- Community Spa
- Dog Park
Security
- Resident Manager or Management On Site
- Controlled Access
- Gated Community
Ownership History
Purchase Details
Home Financials for this Owner
Home Financials are based on the most recent Mortgage that was taken out on this home.Purchase Details
Purchase Details
Purchase Details
Home Financials for this Owner
Home Financials are based on the most recent Mortgage that was taken out on this home.Purchase Details
Purchase Details
Similar Homes in the area
Home Values in the Area
Average Home Value in this Area
Purchase History
| Date | Buyer | Sale Price | Title Company |
|---|---|---|---|
| Mason James H | -- | -- | |
| Schmitt Beverly J | $1,050,000 | Equity Title Company | |
| Mason Anabel R | $28,500 | First American Title Company | |
| Fourticq Michael John | -- | Orange Coast Title Company | |
| Monroe Barbara E | -- | -- | |
| Monroe Barbara E | -- | -- | |
| Monroe Jack E | -- | -- |
Property History
| Date | Event | Price | Change | Sq Ft Price |
|---|---|---|---|---|
| 10/25/2021 10/25/21 | Sold | $1,050,000 | 0.0% | $408 / Sq Ft |
| 10/20/2021 10/20/21 | Pending | -- | -- | -- |
| 09/15/2021 09/15/21 | For Sale | $1,050,000 | +78.7% | $408 / Sq Ft |
| 04/15/2014 04/15/14 | Sold | $587,500 | -1.3% | $242 / Sq Ft |
| 04/05/2014 04/05/14 | Pending | -- | -- | -- |
| 02/01/2014 02/01/14 | For Sale | $595,000 | +116.4% | $245 / Sq Ft |
| 03/19/2012 03/19/12 | Sold | $275,000 | 0.0% | $113 / Sq Ft |
| 01/27/2012 01/27/12 | Pending | -- | -- | -- |
| 01/02/2012 01/02/12 | For Sale | $274,900 | -- | $113 / Sq Ft |
Tax History Compared to Growth
Tax History
| Year | Tax Paid | Tax Assessment Tax Assessment Total Assessment is a certain percentage of the fair market value that is determined by local assessors to be the total taxable value of land and additions on the property. | Land | Improvement |
|---|---|---|---|---|
| 2023 | $13,956 | $1,071,000 | $377,400 | $693,600 |
| 2022 | $13,607 | $1,050,000 | $370,000 | $680,000 |
| 2021 | $9,348 | $712,905 | $198,185 | $514,720 |
| 2020 | $9,181 | $705,596 | $196,153 | $509,443 |
| 2019 | $9,006 | $691,761 | $192,307 | $499,454 |
| 2018 | $8,838 | $678,198 | $188,537 | $489,661 |
| 2017 | $8,667 | $664,901 | $184,841 | $480,060 |
| 2016 | $8,412 | $651,865 | $181,217 | $470,648 |
| 2015 | $8,459 | $642,076 | $178,496 | $463,580 |
| 2014 | $4,195 | $310,462 | $95,290 | $215,172 |
Agents Affiliated with this Home
-
Didona Marcinkevicius
D
Seller's Agent in 2021
Didona Marcinkevicius
Coldwell Banker Realty
(760) 641-6990
88 Total Sales
-
Sally Stewart
S
Buyer's Agent in 2021
Sally Stewart
Surterre Properties, Inc.
(760) 345-2527
56 Total Sales
-
Esther Pelech
E
Seller Co-Listing Agent in 2014
Esther Pelech
Coldwell Banker Realty
(760) 413-2257
8 Total Sales
-
D
Buyer's Agent in 2014
Dale Lynn Chalifoux
DLC Realty, Inc.
(760) 837-1300
-
D
Seller's Agent in 2012
Debbie Sander
HK Lane Real Estate
-
O
Buyer's Agent in 2012
Out Side Agent
Desert Real Estate Consultants, Inc.
Map
Source: California Desert Association of REALTORS®
MLS Number: 219067597
APN: 630-410-014
- 46640 Amir Dr
- 46650 Amir Dr
- 73481 Purslane St
- 73759 Amir Dr
- 46395 Ryway Place Unit 9
- 46375 Ryway Place Unit 2
- 46860 Amir Dr
- 73586 Malabata Dr
- 73411 Bursera Way
- 73700 Grapevine St Unit 8
- 73700 Grapevine St Unit 14
- 73369 Willow St
- 73342 Bursera Way
- 73297 Grapevine St
- 47186 El Agadir
- 73615 Ironwood St Unit D
- 73466 Salt Cedar St
- 73840 Grapevine St
- 73286 Goldflower St
- 73880 Grapevine St
- 73589 Amir Dr
- 73569 Amir Dr
- 73609 Amir Dr
- 73629 Amir Dr
- 73649 Amir Dr
- 73669 Amir Dr
- 73550 Grapevine St
- 46680 Amir Dr
- 73530 Grapevine St
- 73590 Grapevine St
- 46690 Amir Dr
- 73510 Grapevine St
- 73610 Grapevine St
- 73689 Amir Dr
- 46720 Amir Dr
- 73500 Grapevine St
- 73487 Grapevine St
- 73630 Grapevine St
- 73709 Amir Dr
- 47094 El Menara Cir

