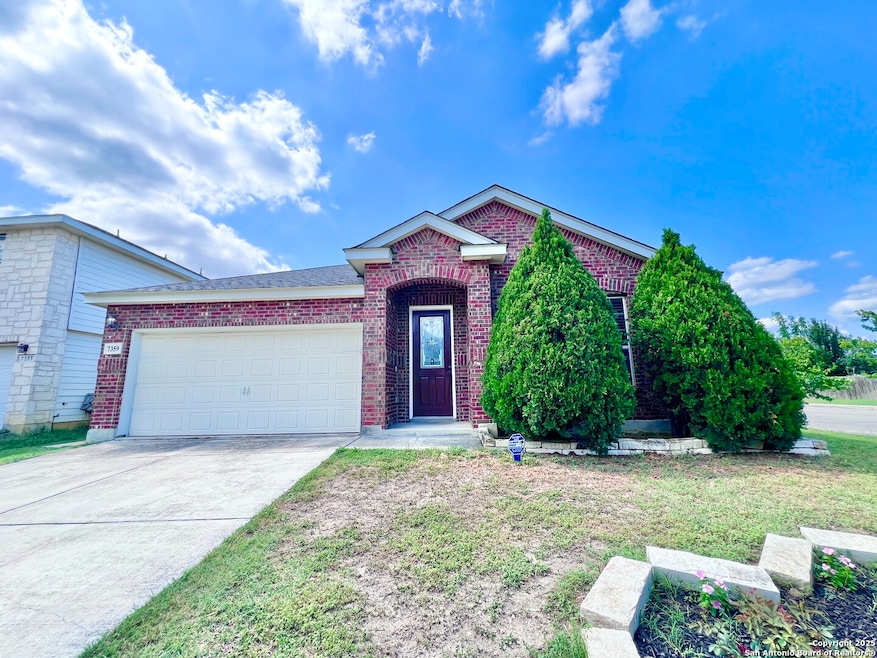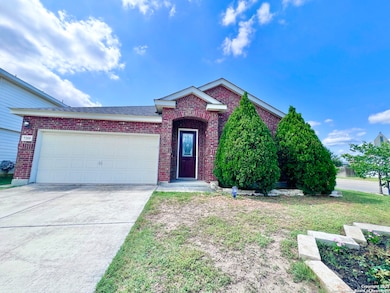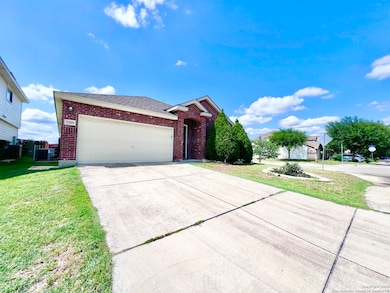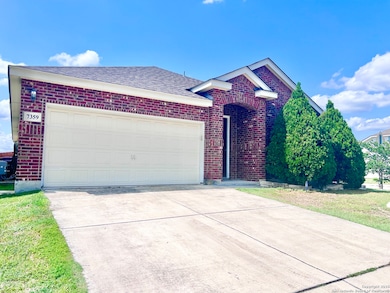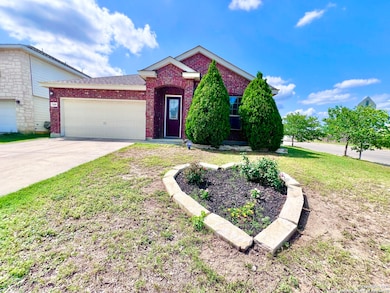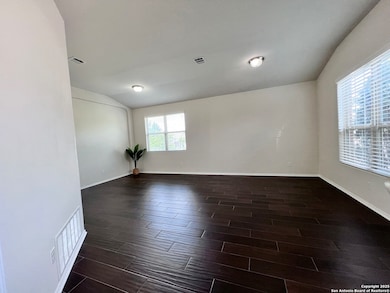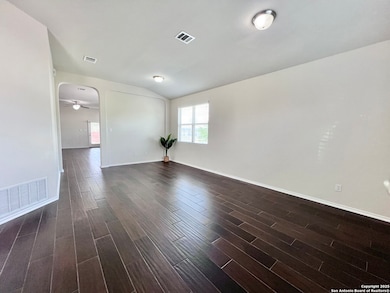7359 Tamburo Trail San Antonio, TX 78266
Comanche Lookout Park NeighborhoodHighlights
- Two Living Areas
- Chandelier
- Ceiling Fan
- Ceramic Tile Flooring
- Central Heating and Cooling System
- 1-Story Property
About This Home
Charming and well-maintained 1-story home on a desirable corner lot! This home offers 4 spacious bedrooms, 2 full bathrooms, and no carpet throughout-perfect for easy maintenance. Bright and open layout with a modern kitchen and plenty of natural light. Located in a quiet community with great location on . The elementary school is inside the neighborhood and just a 1-minute walk away-super convenient for families! Close to shopping, dining, and major highways. Move-in ready!
Listing Agent
Nina Nguyen
JB Goodwin, REALTORS Listed on: 06/25/2025
Home Details
Home Type
- Single Family
Est. Annual Taxes
- $6,958
Year Built
- Built in 2013
Lot Details
- 6,578 Sq Ft Lot
Home Design
- Slab Foundation
- Composition Roof
- Masonry
Interior Spaces
- 2,074 Sq Ft Home
- 1-Story Property
- Ceiling Fan
- Chandelier
- Window Treatments
- Two Living Areas
- Ceramic Tile Flooring
- Washer Hookup
Kitchen
- Ice Maker
- Dishwasher
- Disposal
Bedrooms and Bathrooms
- 4 Bedrooms
- 2 Full Bathrooms
Parking
- 2 Car Garage
- Garage Door Opener
Schools
- Rollingmeadows Elementary School
- Kitty Hawk Middle School
- Veterans High School
Utilities
- Central Heating and Cooling System
- Electric Water Heater
Community Details
- Rolling Meadows Subdivision
Listing and Financial Details
- Rent includes fees, amnts
- Assessor Parcel Number 165880090010
Map
Source: San Antonio Board of REALTORS®
MLS Number: 1878606
APN: 16588-009-0010
- 7331 Obbligato Ln
- 7334 Obbligato Ln
- 7347 Concerto Dr
- 7442 Tamburo Trail
- 7326 Concerto Dr
- 7319 Tranquillo Way
- 7515 Virtuoso Pass
- 7446 Elegante Way
- 7530 Elegante Way
- 16427 Kentucky Ridge
- 7719 Ruidoso Rally
- 15923 Silver Rose
- 16210 Rosebud Vista
- 16311 Kentucky Ridge
- 16403 Runaway Crown
- 7546 Derby Vista
- 16238 Galloping Oak Knoll
- 7823 Bluebird Haven
- 16215 Galloping Oak Knoll
- 7031 Comanche Cave
- 7311 Scordato Dr
- 7303 Scordato Dr
- 7331 Tranquillo Way
- 7546 Elegante Way
- 16311 Kentucky Ridge
- 7311 N Loop 1604 E
- 7815 Liberty Horse
- 16246 Stallion Ranch
- 7319 N Loop 1604 E
- 16214 Horse Bridge
- 15453 Lookout Rd
- 16326 Appaloosa Oak
- 15400 Lookout Rd
- 6710 N Loop 1604 E
- 15207 Comanche Gard
- 16905 Showdown Path Unit 4
- 8332 Sunrise Glen
- 16845 Showdown Path Unit 2
- 16910 Showdown Path Unit 2
- 16505 Lookout Hollow Cir
