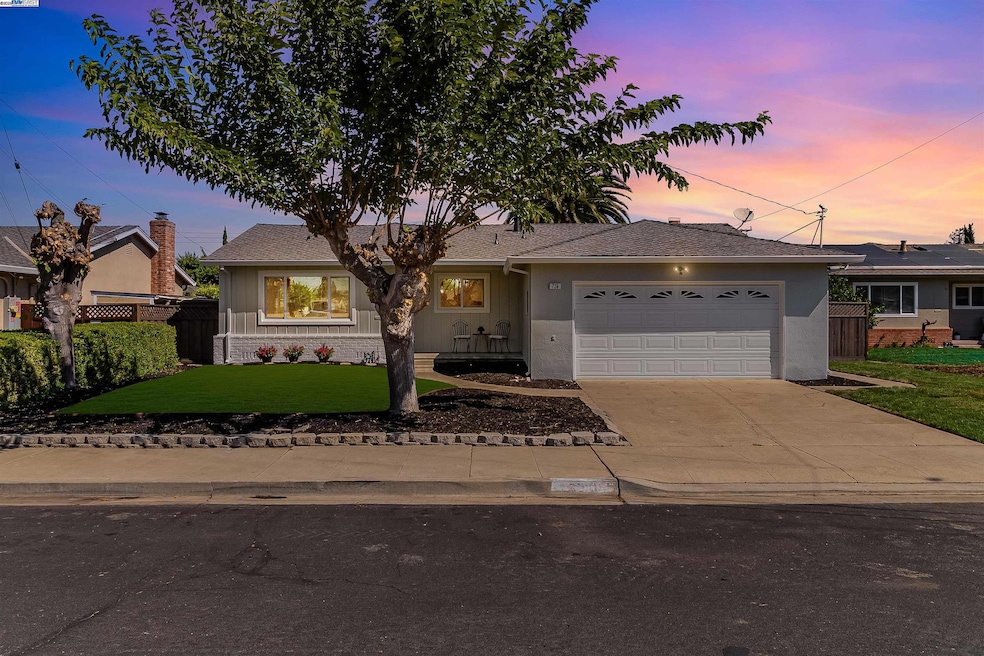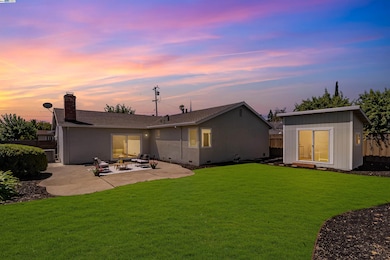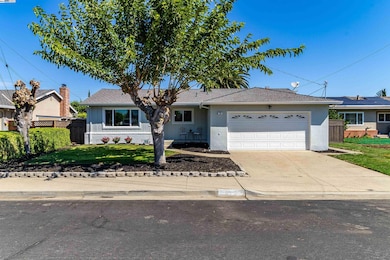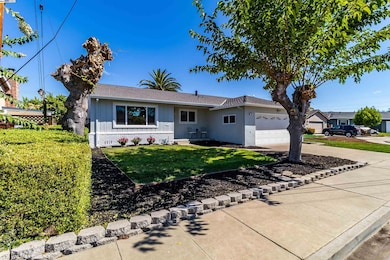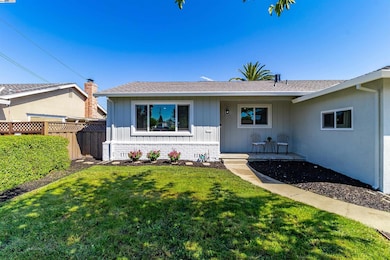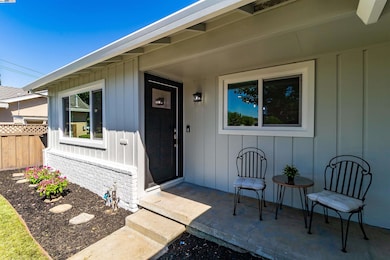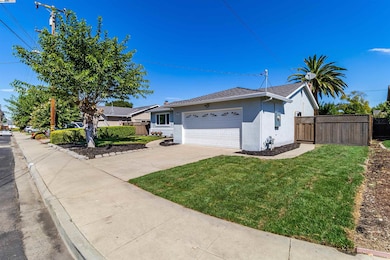736 Adams Ave Livermore, CA 94550
Jensen NeighborhoodEstimated payment $6,479/month
Highlights
- Updated Kitchen
- Contemporary Architecture
- 2 Car Attached Garage
- Jackson Avenue Elementary School Rated A-
- No HOA
- Breakfast Bar
About This Home
Welcome to this beautifully updated gem, where modern design meets timeless charm. With over $300k in upgrades, this fabulous residence boasts a brand-new gourmet kitchen, luxurious bathrooms, and stylish LVP plank flooring. Thoughtfully upgraded with recessed lighting, a sleek fireplace, fresh interior and exterior paint, and new landscaping. Every detail has been meticulously crafted to impress. The kitchen is a chef's dream, featuring elegant quartz countertops, custom cabinetry, and high-end stainless steel appliances. It seamlessly flows into the expansive family and dining areas, creating a perfect space for entertaining. Key Highlights: Modern Open-Concept Layout, brand new A/C and Heating units. Beautifully updated bathrooms with quartz countertops and chic tile work, a completely private, landscaped lot, including with a separate office / flex space. Updated fencing, brand new plumbing and electrical. East Facing Front Door! Nestled within a peaceful court, walking distance to Jackson Elementary School, Robert Livermore Park, and the Livermore Recreation Center. All renovations were fully permitted.
Open House Schedule
-
Sunday, November 16, 20251:00 to 4:00 pm11/16/2025 1:00:00 PM +00:0011/16/2025 4:00:00 PM +00:00Don't miss out!Add to Calendar
Home Details
Home Type
- Single Family
Est. Annual Taxes
- $1,912
Year Built
- Built in 1959
Lot Details
- 6,955 Sq Ft Lot
Parking
- 2 Car Attached Garage
Home Design
- Contemporary Architecture
- Composition Shingle Roof
- Wood Shingle Exterior
- Stucco
Interior Spaces
- 1-Story Property
- Recessed Lighting
- Fireplace With Gas Starter
Kitchen
- Updated Kitchen
- Breakfast Bar
- Self-Cleaning Oven
- Electric Cooktop
- Microwave
- Dishwasher
Flooring
- Carpet
- Laminate
- Tile
Bedrooms and Bathrooms
- 3 Bedrooms
- 2 Full Bathrooms
Laundry
- Laundry in Garage
- Dryer
- Washer
Utilities
- Central Heating and Cooling System
- Gas Water Heater
Community Details
- No Home Owners Association
- Jensen Tract Subdivision
Listing and Financial Details
- Assessor Parcel Number 99108346
Map
Home Values in the Area
Average Home Value in this Area
Tax History
| Year | Tax Paid | Tax Assessment Tax Assessment Total Assessment is a certain percentage of the fair market value that is determined by local assessors to be the total taxable value of land and additions on the property. | Land | Improvement |
|---|---|---|---|---|
| 2025 | $1,912 | $68,759 | $18,388 | $57,371 |
| 2024 | $1,912 | $67,274 | $18,027 | $56,247 |
| 2023 | $1,857 | $72,818 | $17,674 | $55,144 |
| 2022 | $1,806 | $64,390 | $17,327 | $54,063 |
| 2021 | $1,008 | $62,991 | $16,988 | $53,003 |
| 2020 | $1,678 | $69,273 | $16,814 | $52,459 |
| 2019 | $1,665 | $67,915 | $16,484 | $51,431 |
| 2018 | $1,605 | $66,584 | $16,161 | $50,423 |
| 2017 | $1,545 | $65,278 | $15,844 | $49,434 |
| 2016 | $1,458 | $63,998 | $15,533 | $48,465 |
| 2015 | $1,381 | $63,037 | $15,300 | $47,737 |
| 2014 | $1,350 | $61,802 | $15,000 | $46,802 |
Property History
| Date | Event | Price | List to Sale | Price per Sq Ft | Prior Sale |
|---|---|---|---|---|---|
| 11/11/2025 11/11/25 | For Sale | $1,199,000 | +32.5% | $754 / Sq Ft | |
| 04/25/2025 04/25/25 | Sold | $905,000 | -4.7% | $615 / Sq Ft | View Prior Sale |
| 04/09/2025 04/09/25 | Pending | -- | -- | -- | |
| 03/25/2025 03/25/25 | For Sale | $950,000 | -- | $646 / Sq Ft |
Purchase History
| Date | Type | Sale Price | Title Company |
|---|---|---|---|
| Grant Deed | $905,000 | Old Republic Title Company |
Source: Bay East Association of REALTORS®
MLS Number: 41117169
APN: 099-1083-046-00
- 596 Tyler Ave
- 564 Tyler Ave
- 1120 Wynn Cir
- 1368 Pegan Common
- 3959 Purdue Way
- 3912 Yale Way
- 202 Sonia Way
- 4844 Mulqueeney Common
- 4468 Edgewood Way
- 1377 Lillian St
- 4674 Kimberley Common
- 4224 Guilford Ave
- 3734 Carrigan Common
- 838 Hazel St
- 3971 Portola Common Unit 1
- 591 Debra St
- 635 Eliot Dr
- 4715 Marengo Common
- 4711 Marengo Common
- 3283 East Ave
- 3998 East Ave
- 4721 Nicol Common Unit 103
- 5107 Norma Way
- 3819 East Ave
- 3550 Pacific Ave
- 3909 Portola Common
- 5643 Charlotte Way
- 687 Geraldine St
- 5639 Jacquiline Way
- 2991 College Ave
- 1324 Chateau Common Unit 208
- 2904 Worthing Common
- 5720 East Ave
- 2397 Third St
- 434 Junction Ave
- 2255 Chestnut St Unit 12
- 1900-1996 1st St
- 1809 Railroad Ave
- 170 N N St Unit 116
- 595 N L St Unit Apartment
