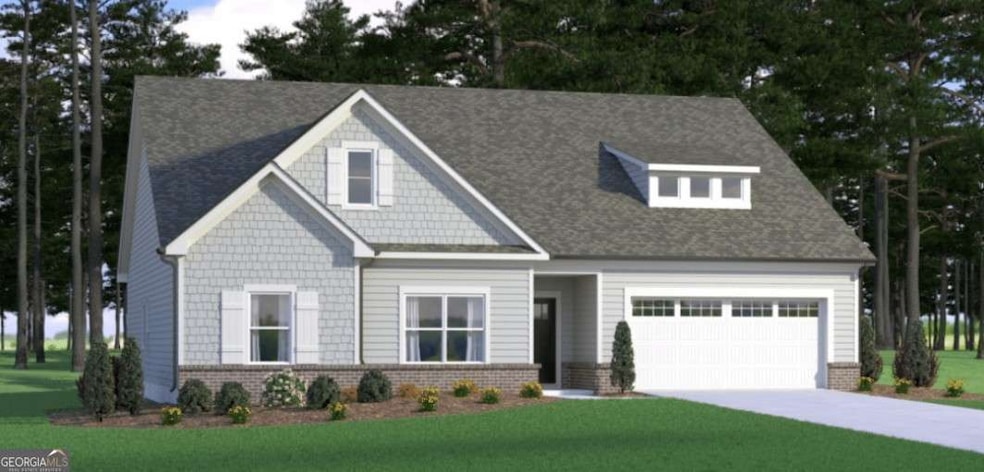736 Belle Vista St Monroe, GA 30656
Estimated payment $2,875/month
Highlights
- Private Lot
- Ranch Style House
- Solid Surface Countertops
- Freestanding Bathtub
- Wood Flooring
- Breakfast Area or Nook
About This Home
NEW CONSTRUCTION. PREFERRED LENDER INCENTIVE. The Ellen - Ranch plan on a beautiful lot. This 4 bedroom 3 bath ranch home is extremely spacious! The welcoming large entry foyer opens into the family room. An open kitchen layout with island and breakfast area overlooking family room. Kitchen boasts double wall oven with microwave, quartz counter tops, gas cooktop, and pot filler. All bedrooms on the main floor. The owners suite is nestled in the back of the home for privacy and boasts a huge triple window. The owners suite includes a generous walk-in closet. Owners bath includes a glass wall tile shower, free standing rectangular tub, dual vanities with quartz counter tops. Enjoy the extended covered back patio overlooking a beautiful back yard. RevWood flooring, tile floors and charm are all included in this beautiful ranch style home. Up to $20,000 buyer incentive with use of preferred lender.
Home Details
Home Type
- Single Family
Est. Annual Taxes
- $766
Year Built
- Built in 2025 | Under Construction
Lot Details
- 0.73 Acre Lot
- Private Lot
HOA Fees
- $21 Monthly HOA Fees
Home Design
- Ranch Style House
- Brick Exterior Construction
- Slab Foundation
- Composition Roof
- Concrete Siding
Interior Spaces
- 2,217 Sq Ft Home
- Bookcases
- Ceiling Fan
- Fireplace With Gas Starter
- Entrance Foyer
- Family Room with Fireplace
- Pull Down Stairs to Attic
Kitchen
- Breakfast Area or Nook
- Double Oven
- Cooktop
- Microwave
- Stainless Steel Appliances
- Kitchen Island
- Solid Surface Countertops
Flooring
- Wood
- Tile
Bedrooms and Bathrooms
- 4 Main Level Bedrooms
- Walk-In Closet
- 3 Full Bathrooms
- Double Vanity
- Freestanding Bathtub
- Soaking Tub
- Bathtub Includes Tile Surround
- Separate Shower
Laundry
- Laundry Room
- Laundry in Hall
Parking
- 3 Car Garage
- Parking Accessed On Kitchen Level
- Garage Door Opener
Schools
- Monroe Elementary School
- Carver Middle School
- Monroe Area High School
Utilities
- Forced Air Heating and Cooling System
- Heating System Uses Natural Gas
- Underground Utilities
- 220 Volts
- Gas Water Heater
- Septic Tank
- High Speed Internet
- Cable TV Available
Community Details
- $250 Initiation Fee
- Belle Woode Estates Subdivision
Listing and Financial Details
- Tax Lot 33
Map
Home Values in the Area
Average Home Value in this Area
Tax History
| Year | Tax Paid | Tax Assessment Tax Assessment Total Assessment is a certain percentage of the fair market value that is determined by local assessors to be the total taxable value of land and additions on the property. | Land | Improvement |
|---|---|---|---|---|
| 2024 | $826 | $26,000 | $26,000 | $0 |
| 2023 | $642 | $19,200 | $19,200 | $0 |
| 2022 | $374 | $9,920 | $9,920 | $0 |
| 2021 | $383 | $9,920 | $9,920 | $0 |
| 2020 | $350 | $8,680 | $8,680 | $0 |
| 2019 | $338 | $4,200 | $4,200 | $0 |
| 2018 | $190 | $4,200 | $4,200 | $0 |
| 2017 | $145 | $4,200 | $4,200 | $0 |
| 2016 | $152 | $3,000 | $3,000 | $0 |
| 2015 | $154 | $3,000 | $3,000 | $0 |
| 2014 | $156 | $3,000 | $3,000 | $0 |
Property History
| Date | Event | Price | List to Sale | Price per Sq Ft |
|---|---|---|---|---|
| 10/18/2025 10/18/25 | For Sale | $529,345 | -- | $239 / Sq Ft |
Purchase History
| Date | Type | Sale Price | Title Company |
|---|---|---|---|
| Quit Claim Deed | -- | -- | |
| Limited Warranty Deed | $154,000 | -- |
Source: Georgia MLS
MLS Number: 10627600
APN: N162B00000033000
- 744 Belle Vista St
- 733 Belle Vista St
- 729 Belle Vista St
- 553 Belle Woode St
- 548 Belle Woode St
- 564 Belle Woode St
- (GA)The Ellen | Front Entry Plan at Belle Woode Estates
- (GA)The Carson | Front Entry Plan at Belle Woode Estates
- (GA)The Everett | Front Entry Plan at Belle Woode Estates
- 500 Belle Woode St
- (GA)The Avondale | Front Entry Plan at Belle Woode Estates
- (GA)The Ava | Front Entry Plan at Belle Woode Estates
- (GA)The Emerson Ranch | Front Entry Plan at Belle Woode Estates
- 2321 Broach Rd NW
- 2086 Mount Vernon Rd NW
- 2796 Barbon Rd
- TRACT 8 Bradley Gin Rd
- TRACT 4 Bradley Gin Rd
- TRACT 2 Bradley Gin Rd
- 226 Lynn Rd
- 1173 Austin Rd
- 1528 Cardinal Ln
- 521 San Dra Way
- 512 Meadowbrook Dr
- 200 Aycock Ave
- 1229 Fairview Dr
- 788 Harrison Mill Rd
- 125 Tanglewood Dr Unit A
- 540 Roosevelt St
- 1522 Mill Creek Rd
- 386 Winslow Ct
- 225 Sinclair Way
- 158 Ingle Dr
- 525 Landers St
- 2108 Charmond Dr
- 2121 Charmond Dr
- 208 Mobley Cir
- 122 Nowell St Unit I
- 39 Swansen St

