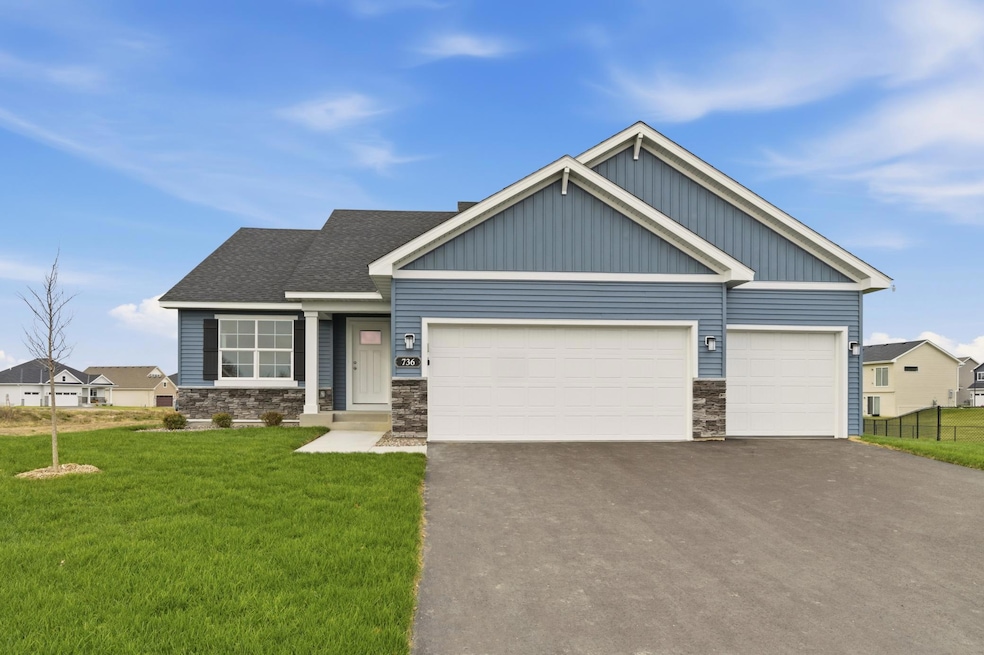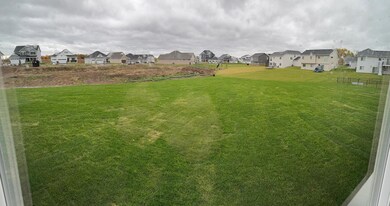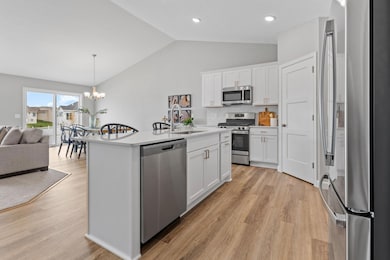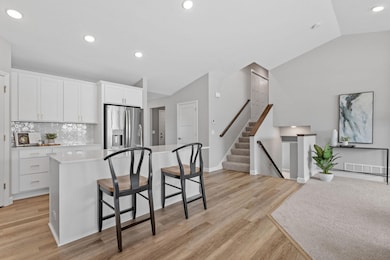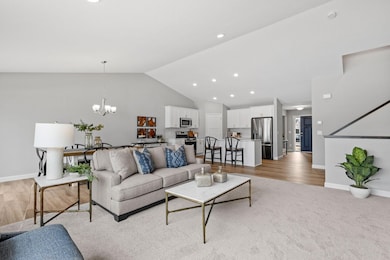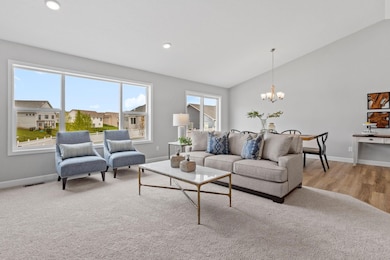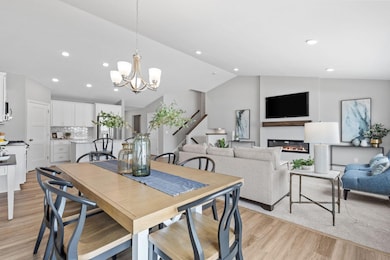736 Blackbird Cir Delano, MN 55328
Estimated payment $2,597/month
Highlights
- New Construction
- Vaulted Ceiling
- Home Office
- Delano Elementary School Rated A
- No HOA
- Stainless Steel Appliances
About This Home
Completed New Construction! JP Brooks presents the Crestview split level elevation A home w/ a finished LL on a WO - cul de sac lot! HUGE BACKYARD! Desirable Greywood community in Delano! Conveniently located near HWY 12, & the downtown area of Delano which is known for its strong sense of community. National award winning school district, access to many beautiful parks/dog park/trails/city events! Come see for yourself and discover why Delano is a great place to live/workplay! Upgraded kitchen, SS appliances, painted cabinets, crown molding, hardware, & quartz countertops. Vaulted main level living area w/ fireplace, main floor office. Luxury Primary suite with ceiling fan, and Primary Bathroom with a soaker tub, separate tub/shower & double vanity. 3 bedrooms upstairs w/ laundry! 3 car garage for extra storage. Onsite finished trim for no nail holes, for a better finish. WO LL finished w/ bed 4, 3/4 bath, & a family room, for an additional 730 SQ FT. Full yard sod/irrigation! Pictures, photographs, colors, features, and sizes are for illustration purposes only and may vary from the home that is built. Call to verify open house hours. Completed New Construction
Open House Schedule
-
Tuesday, November 18, 202512:00 to 5:00 pm11/18/2025 12:00:00 PM +00:0011/18/2025 5:00:00 PM +00:00Add to Calendar
-
Wednesday, November 19, 202512:00 to 5:00 pm11/19/2025 12:00:00 PM +00:0011/19/2025 5:00:00 PM +00:00Add to Calendar
Home Details
Home Type
- Single Family
Est. Annual Taxes
- $175
Year Built
- Built in 2025 | New Construction
Lot Details
- 10,019 Sq Ft Lot
- Lot Dimensions are 43.98x155.75x127.34x113.89x163.88
- Cul-De-Sac
- Irregular Lot
- Few Trees
Parking
- 3 Car Attached Garage
- Garage Door Opener
Home Design
- Split Level Home
- Vinyl Siding
Interior Spaces
- Vaulted Ceiling
- Electric Fireplace
- Entrance Foyer
- Family Room
- Living Room
- Dining Room
- Home Office
- Storage Room
- Washer and Dryer Hookup
Kitchen
- Range
- Microwave
- Dishwasher
- Stainless Steel Appliances
- The kitchen features windows
Bedrooms and Bathrooms
- 4 Bedrooms
Finished Basement
- Walk-Out Basement
- Sump Pump
- Crawl Space
- Basement Storage
- Basement Window Egress
Utilities
- Forced Air Heating and Cooling System
- 150 Amp Service
- Electric Water Heater
Additional Features
- Air Exchanger
- Porch
- Sod Farm
Community Details
- No Home Owners Association
- Built by JP BROOKS INC
- Greywood Community
- Greywood Second Add Subdivision
Listing and Financial Details
- Assessor Parcel Number 107149008130
Map
Home Values in the Area
Average Home Value in this Area
Tax History
| Year | Tax Paid | Tax Assessment Tax Assessment Total Assessment is a certain percentage of the fair market value that is determined by local assessors to be the total taxable value of land and additions on the property. | Land | Improvement |
|---|---|---|---|---|
| 2025 | $1,134 | $73,000 | $73,000 | $0 |
| 2024 | $252 | $77,000 | $77,000 | $0 |
| 2023 | $124 | $77,000 | $77,000 | $0 |
Property History
| Date | Event | Price | List to Sale | Price per Sq Ft |
|---|---|---|---|---|
| 10/31/2025 10/31/25 | Price Changed | $489,900 | -1.0% | $191 / Sq Ft |
| 10/15/2025 10/15/25 | For Sale | $494,900 | -- | $193 / Sq Ft |
Source: NorthstarMLS
MLS Number: 6805055
APN: 107-149-008130
- 747 Blackbird Cir
- 900 Greywood Blvd SW
- 711 Rosebud Ln
- 869 Greywood Blvd SW
- 924 Yellowcrest St SW
- 775 Rosebud Ln
- The Somerset Plan at Greywood
- The Crestview Plan at Greywood
- The Augusta Villa Plan at Greywood
- The Sedona Plan at Greywood
- The Washington Plan at Greywood
- The Waterford Plan at Greywood
- The Lakewood Plan at Greywood
- The Augusta Plan at Greywood
- The Highland Plan at Greywood
- The Creekside Plan at Greywood
- The Oak Ridge Plan at Greywood
- The Weston Plan at Greywood
- The Madison Plan at Greywood
- The Summit Plan at Greywood
- 405-407 River St S
- 35 Granite Ln
- 5910 Tower St
- 524 Emerson Ave N
- 515 1st St N
- 5285 Manchester Dr Unit 304
- 1885 Newport St Unit 301
- 5215 Main St E Unit 1
- 4905 Independence St
- 4729 Ironwood Cir
- 5585 Orchard Cove
- 960 Bayside Ln
- 5789 Sunset Rd
- 5600 Grandview Blvd
- 700 Wilder Way
- 2100 Old School Rd Unit 108
- 2117 Fern Ln
- 2136 Belmont Ln Unit B
- 6301 Bayridge Rd
- 2360 Commerce Blvd
