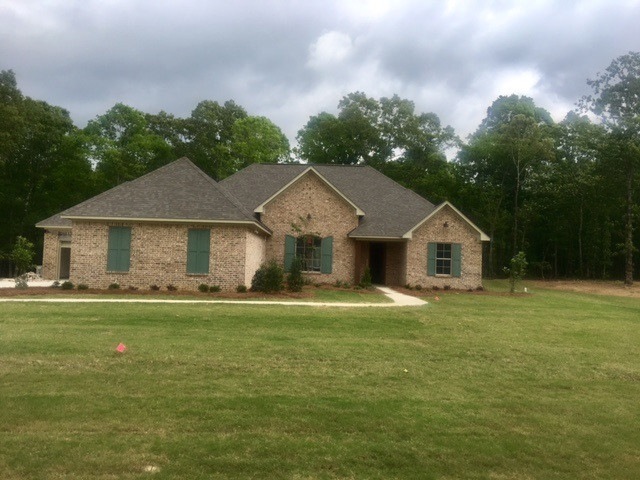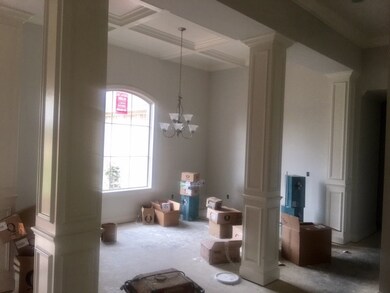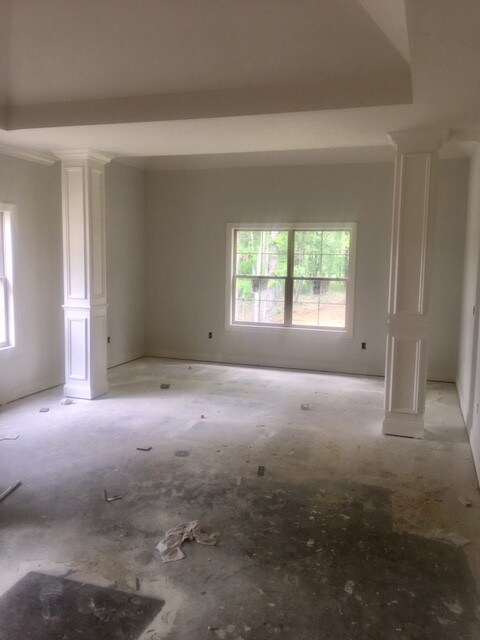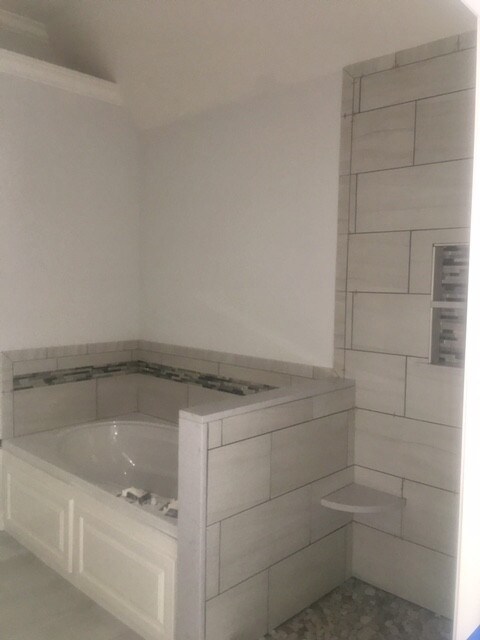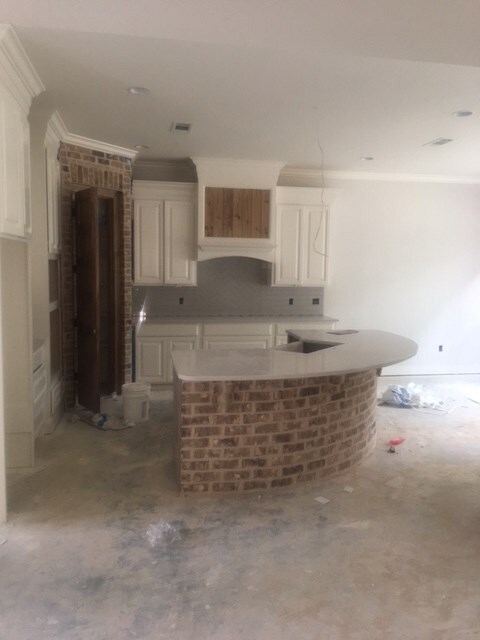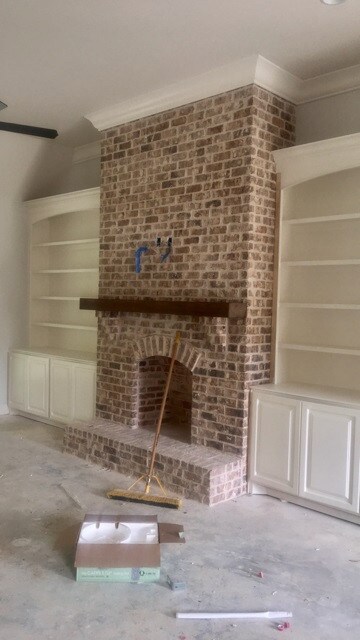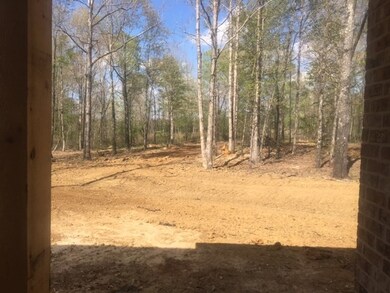
736 Clover Ridge Way Brandon, MS 39047
Highlights
- Newly Remodeled
- Multiple Fireplaces
- Wood Flooring
- Oakdale Elementary School Rated A
- Traditional Architecture
- High Ceiling
About This Home
As of January 2022Acreage, trees and space to roam!! Welcome to 736 Clover Ridge Way. This beautiful home sits on 2.65 acres with hardwoods lining the back for a spectacular view. Large covered porch with built in fireplace to help you fully enjoy outdoor living. Inside this beautiful home you will find a large open split plan. Hardwood floors throughout main living area and master. Granite throughout entire house including laundry room. Coffered ceiling in the dining room adds so much character and style. The large kitchen has a beautiful brick pantry which compliments the floor to ceiling fireplace. The Master Suite is a show stopper with beautiful columns dividing the seating area from the bedroom. Master bath is complete with gorgeous custom tile shower and separate garden tub. Call now for your private showing!
Last Agent to Sell the Property
Jennifer Murray
Front Gate Realty LLC License #23886 Listed on: 04/07/2017
Home Details
Home Type
- Single Family
Est. Annual Taxes
- $3,591
Year Built
- Built in 2017 | Newly Remodeled
Parking
- 3 Car Garage
- Garage Door Opener
Home Design
- Traditional Architecture
- Brick Exterior Construction
- Slab Foundation
- Architectural Shingle Roof
Interior Spaces
- 3,116 Sq Ft Home
- 1-Story Property
- High Ceiling
- Ceiling Fan
- Multiple Fireplaces
- Vinyl Clad Windows
- Insulated Windows
Kitchen
- Eat-In Kitchen
- Gas Oven
- Gas Cooktop
- Recirculated Exhaust Fan
- Microwave
- Disposal
Flooring
- Wood
- Carpet
- Tile
Bedrooms and Bathrooms
- 4 Bedrooms
- Walk-In Closet
- Double Vanity
- Soaking Tub
Home Security
- Home Security System
- Fire and Smoke Detector
Schools
- Oakdale Elementary School
- Northwest Rankin Middle School
- Northwest Rankin High School
Utilities
- Central Heating and Cooling System
- Heating System Uses Natural Gas
- Gas Water Heater
- Septic Tank
Additional Features
- Slab Porch or Patio
- 2.65 Acre Lot
Community Details
- Property has a Home Owners Association
- Association fees include ground maintenance, management
- Clover Valley Subdivision
Ownership History
Purchase Details
Home Financials for this Owner
Home Financials are based on the most recent Mortgage that was taken out on this home.Purchase Details
Home Financials for this Owner
Home Financials are based on the most recent Mortgage that was taken out on this home.Purchase Details
Home Financials for this Owner
Home Financials are based on the most recent Mortgage that was taken out on this home.Similar Homes in Brandon, MS
Home Values in the Area
Average Home Value in this Area
Purchase History
| Date | Type | Sale Price | Title Company |
|---|---|---|---|
| Warranty Deed | -- | None Listed On Document | |
| Warranty Deed | -- | None Listed On Document | |
| Warranty Deed | -- | None Available |
Mortgage History
| Date | Status | Loan Amount | Loan Type |
|---|---|---|---|
| Open | $535,000 | VA | |
| Previous Owner | $465,500 | New Conventional | |
| Previous Owner | $421,465 | New Conventional |
Property History
| Date | Event | Price | Change | Sq Ft Price |
|---|---|---|---|---|
| 01/14/2022 01/14/22 | Sold | -- | -- | -- |
| 12/04/2021 12/04/21 | Pending | -- | -- | -- |
| 10/07/2021 10/07/21 | For Sale | $545,000 | +17.1% | $171 / Sq Ft |
| 11/30/2020 11/30/20 | Sold | -- | -- | -- |
| 11/02/2020 11/02/20 | Pending | -- | -- | -- |
| 10/29/2020 10/29/20 | For Sale | $465,500 | +5.2% | $146 / Sq Ft |
| 07/14/2017 07/14/17 | Sold | -- | -- | -- |
| 06/14/2017 06/14/17 | Pending | -- | -- | -- |
| 04/07/2017 04/07/17 | For Sale | $442,500 | -- | $142 / Sq Ft |
Tax History Compared to Growth
Tax History
| Year | Tax Paid | Tax Assessment Tax Assessment Total Assessment is a certain percentage of the fair market value that is determined by local assessors to be the total taxable value of land and additions on the property. | Land | Improvement |
|---|---|---|---|---|
| 2024 | $3,591 | $38,641 | $0 | $0 |
| 2023 | $3,138 | $34,837 | $0 | $0 |
| 2022 | $3,386 | $34,837 | $0 | $0 |
| 2021 | $5,079 | $52,256 | $0 | $0 |
| 2020 | $3,086 | $34,837 | $0 | $0 |
| 2019 | $2,820 | $31,207 | $0 | $0 |
| 2018 | $2,757 | $31,207 | $0 | $0 |
| 2017 | $1,029 | $10,500 | $0 | $0 |
Agents Affiliated with this Home
-

Seller's Agent in 2022
Hartley Havard
Havard Real Estate Group, LLC
(601) 260-2127
252 Total Sales
-

Seller Co-Listing Agent in 2022
Derek Havard
Havard Real Estate Group, LLC
(601) 672-8147
328 Total Sales
-
L
Buyer's Agent in 2022
Loretta Chapman
Havard Real Estate Group, LLC
(601) 954-2632
34 Total Sales
-

Seller's Agent in 2020
Whitnee Roberts
Havard Real Estate Group, LLC
(769) 972-1337
34 Total Sales
-
J
Seller's Agent in 2017
Jennifer Murray
Front Gate Realty LLC
-

Buyer's Agent in 2017
James Walker
Jim Walker Realty Services
(601) 238-1300
61 Total Sales
Map
Source: MLS United
MLS Number: 1295855
APN: K11N-000001-00320
- 321 Wild Rose Ln
- 624 Falon Way
- 0 Mulberry Dr
- 784 Cotton Creek Trail
- 1000 Honeysuckle Trail
- 413 Miles Cove
- 840 Westerly Dr
- 328 Red Cedar Dr
- 238 John Martin Dr
- 2167 Hwy 471
- 204 Cherry Bark Dr
- 708 Bo Blaze Cove
- 739 Westerly Dr
- 809 Jason Cove
- 23 Le Bourgeois Dr
- 202 Disciple Dr
- 203 Disciple Dr
- 1203 Old Court Crossing
- 1205 Old Court Crossing
- 1209 Old Court Crossing
