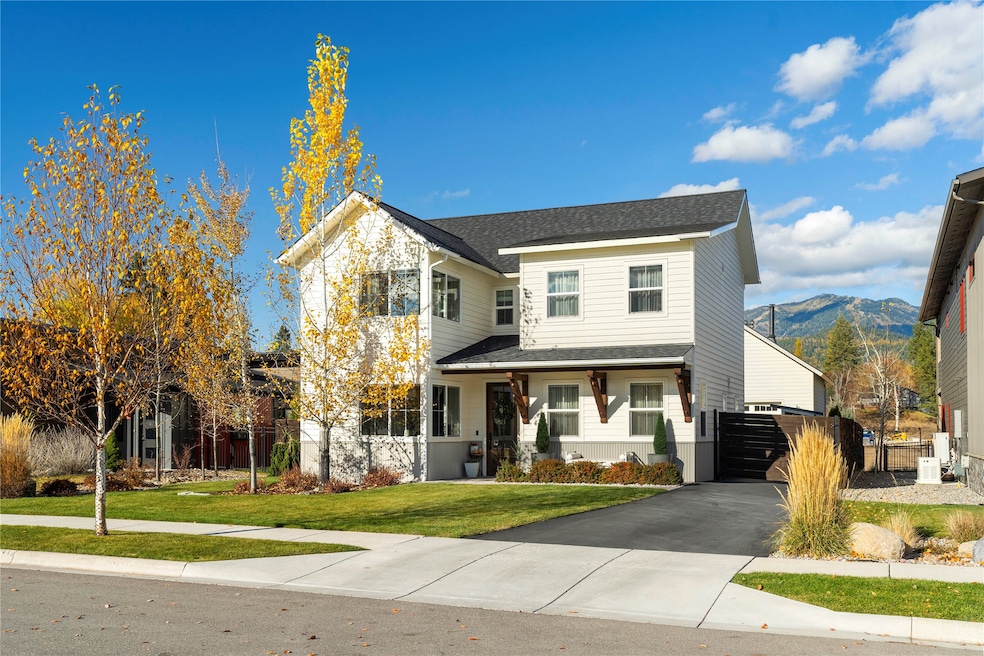
736 Cottonwood Ct Whitefish, MT 59937
Highlights
- Spa
- Views of Trees
- Covered patio or porch
- Whitefish Middle School Rated A
- Radiant Floor
- Park
About This Home
As of August 2025Take advantage of the prime location, just minutes to the lake, skiing and downtown! This light filled, modern farmhouse, built by Mindful Designs offers an open concept living and un compromised views of both Big Mountain and Great Northern. With 3 bedrooms/3 full baths, 2 living rooms, large kitchen w/ floor to ceiling cabinetry & bonus living space above the garage, there is plenty of space to spread out.
Enjoy radiant heat throughout, keeping the house and floors warm with the added bonus of air conditioning to keep you comfortable in the summer months.
Enjoy the well designed backyard that includes artificial turf, custom patio with real flagstone & stamped concrete, hot tub, playground and/or extra entertaining space, hundreds of peonies & hydrangeas, evergreens for privacy and a large motor court for parking or playing. Additional 350 sq/ft of living space above the garage (not included in the 2100 main home square footage).
Features of the home:
Radiant floor heating throughout (concrete on main level, wood floors on stairs and second floor).
Air conditioning.
Large, fenced motor court.
Privacy fence in backyard with hidden play area for kids (behind the garage).
Artificial grass in the backyard.
Custom stamped concrete on front and back patios.
Custom flagstone patio extension.
Floor to ceiling cabinets in Kitchen.
Convenient jack and jill bath connecting the second and third bedroom.
Custom stone fireplace in living room.
Wood burning fireplace in additional space above the garage as well as heating and air conditioning (via the mini split).
Wide open views of Big Mountain and Great Northern.
Estimated cost to add a full bathroom and kitchenette above the garage is around $50K, this includes plumbing and hookup to city services.
*some furnishings negotiable*
Last Agent to Sell the Property
The Agency License #RRE-BRO-LIC-99420 Listed on: 05/02/2025

Home Details
Home Type
- Single Family
Est. Annual Taxes
- $4,635
Year Built
- Built in 2018
Lot Details
- 7,318 Sq Ft Lot
- Wood Fence
- Zoning described as WR-2
HOA Fees
- $29 Monthly HOA Fees
Parking
- 2 Car Garage
Property Views
- Trees
- Mountain
- Meadow
Home Design
- Poured Concrete
- Composition Roof
Interior Spaces
- 2,450 Sq Ft Home
- Living Quarters
- Radiant Floor
Kitchen
- Oven or Range
- Stove
- Dishwasher
- Disposal
Bedrooms and Bathrooms
- 3 Bedrooms
- 3 Full Bathrooms
Laundry
- Dryer
- Washer
Outdoor Features
- Spa
- Covered patio or porch
Utilities
- Forced Air Heating System
- Heating System Uses Gas
- Hot Water Heating System
- Irrigation Water Rights
Listing and Financial Details
- Exclusions: Chicken Coop
- Assessor Parcel Number 07429225110520000
Community Details
Overview
- Association fees include common area maintenance
- Cottonwood Estates Association
- Built by Mindful Designs
Recreation
- Park
Ownership History
Purchase Details
Home Financials for this Owner
Home Financials are based on the most recent Mortgage that was taken out on this home.Purchase Details
Home Financials for this Owner
Home Financials are based on the most recent Mortgage that was taken out on this home.Similar Homes in Whitefish, MT
Home Values in the Area
Average Home Value in this Area
Purchase History
| Date | Type | Sale Price | Title Company |
|---|---|---|---|
| Interfamily Deed Transfer | -- | None Available | |
| Warranty Deed | -- | Insured Titles |
Mortgage History
| Date | Status | Loan Amount | Loan Type |
|---|---|---|---|
| Open | $200,000 | Credit Line Revolving | |
| Open | $463,500 | New Conventional | |
| Closed | $50,000 | Credit Line Revolving | |
| Closed | $456,500 | New Conventional | |
| Closed | $453,100 | New Conventional |
Property History
| Date | Event | Price | Change | Sq Ft Price |
|---|---|---|---|---|
| 08/01/2025 08/01/25 | Sold | -- | -- | -- |
| 06/17/2025 06/17/25 | Price Changed | $1,489,000 | -0.7% | $608 / Sq Ft |
| 05/02/2025 05/02/25 | For Sale | $1,499,999 | -- | $612 / Sq Ft |
Tax History Compared to Growth
Tax History
| Year | Tax Paid | Tax Assessment Tax Assessment Total Assessment is a certain percentage of the fair market value that is determined by local assessors to be the total taxable value of land and additions on the property. | Land | Improvement |
|---|---|---|---|---|
| 2024 | $4,003 | $797,900 | $0 | $0 |
| 2023 | $4,285 | $797,900 | $0 | $0 |
| 2022 | $3,954 | $506,600 | $0 | $0 |
| 2021 | $4,192 | $506,600 | $0 | $0 |
| 2020 | $3,920 | $451,600 | $0 | $0 |
| 2019 | $4,207 | $451,600 | $0 | $0 |
| 2018 | $1,008 | $84,138 | $0 | $0 |
Agents Affiliated with this Home
-
H
Seller's Agent in 2025
Hollie Hallwyler
The Agency
(406) 314-2508
25 in this area
36 Total Sales
-
W
Buyer's Agent in 2025
William Friedner
Montana Life Realty
(406) 249-1735
8 in this area
60 Total Sales
Map
Source: Montana Regional MLS
MLS Number: 30047805
APN: 07-4292-25-1-10-52-0000
- 703 Cottonwood Ct
- 817 Colorado Ave
- 913 Apres Dr
- 919 Apres Dr
- 907 Apres Dr
- 925 Apres Dr
- 810 Colorado Ave
- 772 Denver St Unit A & B
- 963 Colorado Ave
- 640 Denver St
- 534 Colorado Ave
- 992 Preserve Pkwy
- 968 Colorado Ave Unit A and B
- 968 Colorado Ave Unit A
- 968 Colorado Ave Unit B
- 970 Colorado Ave
- 86 Serpentine Cir Unit 202
- 86 Serpentine Cir Unit 203
- 86 Serpentine Cir Unit 303
- 86 Serpentine Cir Unit 208
