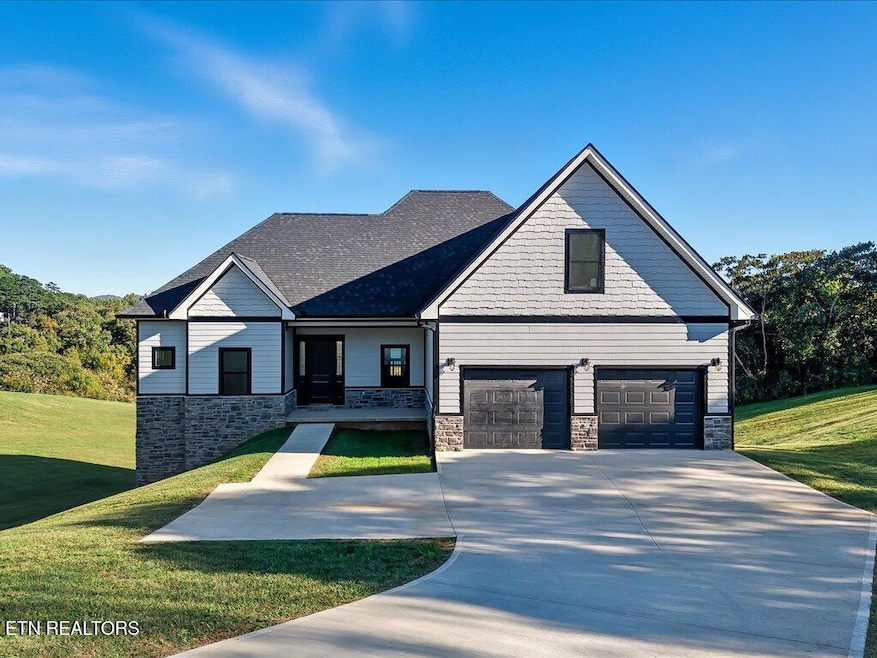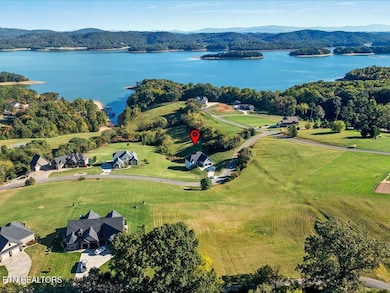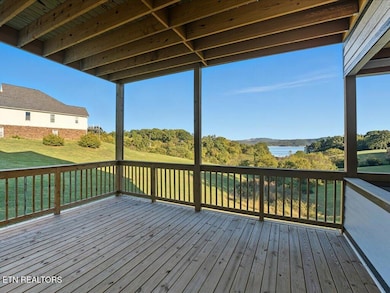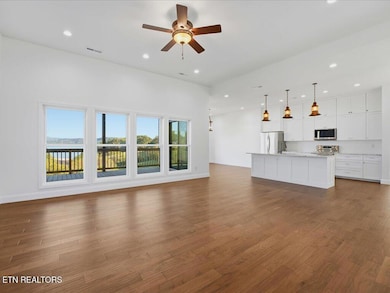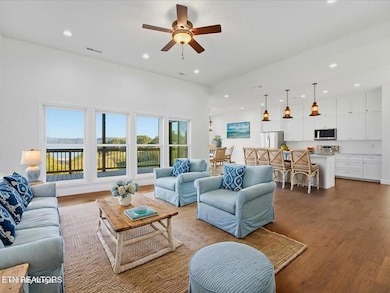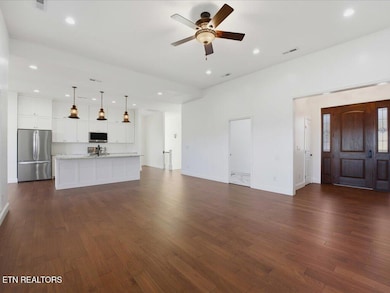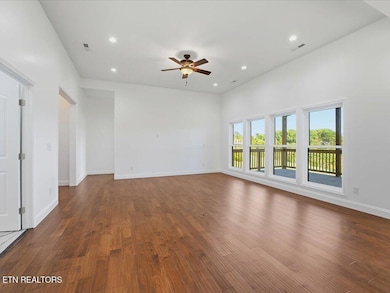736 Cow Poke Ln Rutledge, TN 37861
Estimated payment $4,042/month
Highlights
- Boat Ramp
- New Construction
- Lake View
- Access To Lake
- Gated Community
- Deck
About This Home
Southeast-facing home overlooking Cherokee Lake • Gated Shiloh Springs community • 0.86-acre lot with community boat ramp and dock access. Completed in early 2025 and never occupied, this new construction offers lake and mountain views from the living area, kitchen, and both main-level bedrooms. Open-concept plan with high ceilings and large windows framing panoramic water views. Split-bedroom design with a main-level primary suite featuring a tiled walk-in shower and spacious walk-in closet. Kitchen includes custom soft-close cabinetry, granite countertops, stainless steel appliances, and a large island with deep sink. The finished lower level adds a rec room, third full bath, office or optional third bedroom, and utility room. Outdoor living includes a screened porch and open deck ideal for taking in sunrise views across Cherokee Lake. Quality finishes throughout—Hardie Plank siding, two zoned heat pumps, tankless gas water heater with 500-gallon in-ground propane tank, and a two-car main-level garage. Fiber internet, public water, and septic. Shiloh Springs offers a secure gated entrance, private dock, and ramp for lake access. Locatedjust off Lakeshore with quick access to Holt's IGA, Cook's Boathouse Grill, and Morristown (18 min). Includes professional 90-second video tour available in MLS media section.
Home Details
Home Type
- Single Family
Est. Annual Taxes
- $2,308
Year Built
- Built in 2025 | New Construction
Lot Details
- 0.86 Acre Lot
- Lot Dimensions are 250x358
- Irregular Lot
- Lot Has A Rolling Slope
HOA Fees
- $29 Monthly HOA Fees
Parking
- 2 Car Attached Garage
- Parking Available
- Garage Door Opener
Property Views
- Lake
- Mountain
Home Design
- Traditional Architecture
- Frame Construction
- Rough-In Plumbing
Interior Spaces
- 3,154 Sq Ft Home
- Vinyl Clad Windows
- Family Room
- Combination Kitchen and Dining Room
- Bonus Room
- Screened Porch
- Storage
- Finished Basement
- Walk-Out Basement
- Fire and Smoke Detector
Kitchen
- Eat-In Kitchen
- Self-Cleaning Oven
- Microwave
- Dishwasher
- Kitchen Island
Flooring
- Wood
- Tile
Bedrooms and Bathrooms
- 2 Bedrooms
- Primary Bedroom on Main
- Split Bedroom Floorplan
- Walk-In Closet
- 3 Full Bathrooms
- Walk-in Shower
Laundry
- Laundry Room
- Washer and Dryer Hookup
Outdoor Features
- Access To Lake
- Deck
Utilities
- Central Heating and Cooling System
- Heating System Uses Propane
- Heat Pump System
- Propane
- Tankless Water Heater
- Septic Tank
- Internet Available
Listing and Financial Details
- Assessor Parcel Number 061K A 021.00
Community Details
Overview
- Association fees include all amenities
- Shiloh Springs Subdivision
- Mandatory home owners association
Recreation
- Boat Ramp
- Boat Dock
Security
- Gated Community
Map
Home Values in the Area
Average Home Value in this Area
Tax History
| Year | Tax Paid | Tax Assessment Tax Assessment Total Assessment is a certain percentage of the fair market value that is determined by local assessors to be the total taxable value of land and additions on the property. | Land | Improvement |
|---|---|---|---|---|
| 2025 | $2,308 | $98,200 | $0 | $0 |
| 2024 | $2,308 | $98,200 | $7,975 | $90,225 |
| 2023 | $2,308 | $7,975 | $7,975 | $0 |
| 2022 | $183 | $7,975 | $7,975 | $0 |
| 2021 | $183 | $7,975 | $7,975 | $0 |
| 2020 | $141 | $7,975 | $7,975 | $0 |
| 2019 | $141 | $5,050 | $5,050 | $0 |
| 2018 | $122 | $5,050 | $5,050 | $0 |
| 2017 | $122 | $5,050 | $5,050 | $0 |
| 2016 | $122 | $5,050 | $5,050 | $0 |
| 2015 | $196 | $5,050 | $5,050 | $0 |
| 2014 | $196 | $7,822 | $0 | $0 |
Property History
| Date | Event | Price | List to Sale | Price per Sq Ft |
|---|---|---|---|---|
| 10/17/2025 10/17/25 | For Sale | $725,000 | -- | $230 / Sq Ft |
Purchase History
| Date | Type | Sale Price | Title Company |
|---|---|---|---|
| Warranty Deed | $45,000 | None Available | |
| Warranty Deed | $45,900 | Foothills Title | |
| Warranty Deed | $995,000 | -- | |
| Warranty Deed | $850,000 | -- |
Mortgage History
| Date | Status | Loan Amount | Loan Type |
|---|---|---|---|
| Previous Owner | $895,500 | Unknown |
Source: East Tennessee REALTORS® MLS
MLS Number: 1319027
APN: 061K-A-021.00
- Lot 104 Red Cloud Ln
- Lot 68 Cow Poke Ln
- Lot 133 Saddleback Ridge Rd
- 278 Hoppers Bluff
- 258 Hoppers Bluff
- Lot 157 Hoppers Bluff
- Lot 158 Hoppers Bluff
- 199 Honey Creek Ln
- 329 Shady Glen Ln
- Lot 48 Shiloh Springs Rd
- Lot 32 Shiloh Springs Rd
- 98 Cow Poke Ln
- 840 Gilmore Rd
- Lot 46 Ernie Roberts Rd
- 48 Ernie Roberts Rd
- Lot 5 Ernie Roberts Rd
- 6031 Lakeshore Dr
- 141 Twin Church Rd
- 230 Water Way Dr
- 1518 Grainger Crossing
- 133 Guzman Ct
- 3166 Bridgewater Blvd
- 1510 Taft St
- 1508 Taft St
- 1332 W Andrew Johnson Hwy
- 2215 Buffalo Trail
- 5055 Cottonseed Way
- 2450 Brights Pike
- 731 Cave St Unit 731
- 450 Barkley Landing Dr Unit 432-4
- 450 Barkley Landing Dr Unit 456-6
- 450 Barkley Landing Dr Unit 205-10
- 252 Keswick Dr
- 169 Barkley Landing Dr
- 1955 Collegewood Dr
- 557 Cliff St
- 2749 River Rock Dr
- 2862 Scenic Lake Cir
- 706 Jay St Unit 31
- 706 Jay St Unit 32
