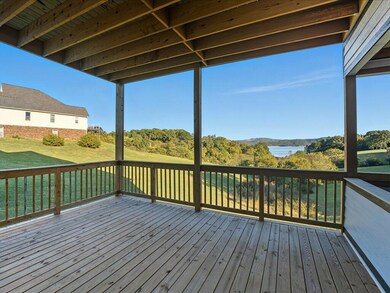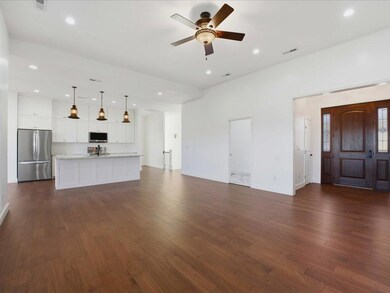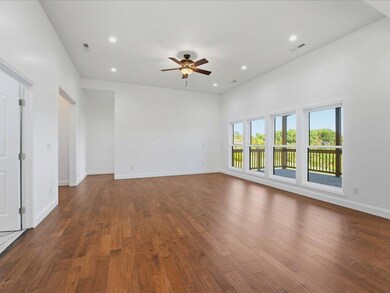736 Cow Poke Ln Rutledge, TN 37861
Estimated payment $4,024/month
Highlights
- Boat Dock
- Gated Community
- Open Floorplan
- New Construction
- Lake View
- Lake Privileges
About This Home
Southeast-facing home overlooking Cherokee Lake • Gated Shiloh Springs community • 0.86-acre lot with community boat ramp and dock access. Completed in early 2025 and never occupied, this new construction offers lake and mountain views from the living area, kitchen, and both main-level bedrooms. Open-concept plan with high ceilings and large windows framing panoramic water views. Split-bedroom design with a main-level primary suite featuring a tiled walk-in shower and spacious walk-in closet. Kitchen includes custom soft-close cabinetry, granite countertops, stainless steel appliances, and a large island with deep sink. The finished lower level adds a rec room, third full bath, office or optional third bedroom, and utility room. Outdoor living includes a screened porch and open deck ideal for taking in sunrise views across Cherokee Lake. Quality finishes throughout—Hardie Plank siding, two zoned heat pumps, tankless gas water heater with 500-gallon in-ground propane tank, and a two-car main-level garage. Fiber internet, public water, and septic. Shiloh Springs offers a secure gated entrance, private dock, and ramp for lake access. Locatedjust off Lakeshore with quick access to Holt's IGA, Cook's Boathouse Grill, and Morristown (18 min). Includes professional 90-second video tour available in MLS media section.
Home Details
Home Type
- Single Family
Est. Annual Taxes
- $2,308
Year Built
- Built in 2025 | New Construction
Lot Details
- 0.86 Acre Lot
- Property fronts a private road
- Irregular Lot
- Sloped Lot
- Cleared Lot
HOA Fees
- $29 Monthly HOA Fees
Parking
- 2 Car Attached Garage
Property Views
- Lake
- Mountain
Home Design
- Shingle Roof
- Concrete Perimeter Foundation
- Stone Veneer
Interior Spaces
- 1-Story Property
- Open Floorplan
- Ceiling Fan
- Tilt-In Windows
- Entrance Foyer
Kitchen
- Eat-In Kitchen
- Microwave
- Dishwasher
- Kitchen Island
- Granite Countertops
- Instant Hot Water
Flooring
- Wood
- Ceramic Tile
Bedrooms and Bathrooms
- 2 Bedrooms
- Walk-In Closet
- 3 Full Bathrooms
Laundry
- Laundry Room
- Laundry on main level
- 220 Volts In Laundry
- Washer and Electric Dryer Hookup
Finished Basement
- Walk-Out Basement
- Walk-Up Access
- Stubbed For A Bathroom
- Natural lighting in basement
Outdoor Features
- Lake Privileges
- Deck
- Screened Patio
- Rear Porch
Utilities
- Central Heating and Cooling System
- Heat Pump System
- Propane
- Tankless Water Heater
- Septic Tank
- High Speed Internet
- Cable TV Available
Listing and Financial Details
- Assessor Parcel Number 061K A 02100 000
Community Details
Overview
- Shiloh Springs Subdivision
Recreation
- Boat Dock
Security
- Gated Community
Map
Home Values in the Area
Average Home Value in this Area
Tax History
| Year | Tax Paid | Tax Assessment Tax Assessment Total Assessment is a certain percentage of the fair market value that is determined by local assessors to be the total taxable value of land and additions on the property. | Land | Improvement |
|---|---|---|---|---|
| 2025 | $2,308 | $98,200 | $0 | $0 |
| 2024 | $2,308 | $98,200 | $7,975 | $90,225 |
| 2023 | $2,308 | $7,975 | $7,975 | $0 |
| 2022 | $183 | $7,975 | $7,975 | $0 |
| 2021 | $183 | $7,975 | $7,975 | $0 |
| 2020 | $141 | $7,975 | $7,975 | $0 |
| 2019 | $141 | $5,050 | $5,050 | $0 |
| 2018 | $122 | $5,050 | $5,050 | $0 |
| 2017 | $122 | $5,050 | $5,050 | $0 |
| 2016 | $122 | $5,050 | $5,050 | $0 |
| 2015 | $196 | $5,050 | $5,050 | $0 |
| 2014 | $196 | $7,822 | $0 | $0 |
Property History
| Date | Event | Price | List to Sale | Price per Sq Ft |
|---|---|---|---|---|
| 10/17/2025 10/17/25 | For Sale | $725,000 | -- | $230 / Sq Ft |
Purchase History
| Date | Type | Sale Price | Title Company |
|---|---|---|---|
| Warranty Deed | $45,000 | None Available | |
| Warranty Deed | $45,900 | Foothills Title | |
| Warranty Deed | $995,000 | -- | |
| Warranty Deed | $850,000 | -- |
Mortgage History
| Date | Status | Loan Amount | Loan Type |
|---|---|---|---|
| Previous Owner | $895,500 | Unknown |
Source: Lakeway Area Association of REALTORS®
MLS Number: 709356
APN: 061K-A-021.00
- Lot 109 Tumbleweed Tr
- Lot 104 Red Cloud Ln
- Lot 68 Cow Poke Ln
- 114 Cow Poke Ln
- Lot 133 Saddleback Ridge Rd
- 278 Hoppers Bluff
- 258 Hoppers Bluff
- Lot 158 Hoppers Bluff
- Lot 157 Hoppers Bluff
- 792 Hoppers Bluff
- 199 Honey Creek Ln
- 329 Shady Glen Ln
- Lot 48 Shiloh Springs Rd
- Lot 32 Shiloh Springs Rd
- 98 Cow Poke Ln
- Lot 46 Ernie Roberts Rd
- Lot 5 Ernie Roberts Rd
- 48 Ernie Roberts Rd
- 6031 Lakeshore Dr
- 141 Twin Church Rd
- 133 Guzman Ct
- 3166 Bridgewater Blvd
- 1510 Taft St
- 1508 Taft St
- 1332 W Andrew Johnson Hwy
- 2215 Buffalo Trail
- 216 Allison St Unit 300
- 5055 Cottonseed Way
- 2450 Brights Pike
- 731 Cave St Unit 735
- 731 Cave St Unit 731
- 12 Kingswood Rd
- 450 Barkley Landing Dr Unit 205-10
- 252 Keswick Dr
- 169 Barkley Landing Dr
- 1955 Collegewood Dr
- 557 Cliff St
- 2749 River Rock Dr
- 2862 Scenic Lake Cir
- 930-940 E Ellis St







