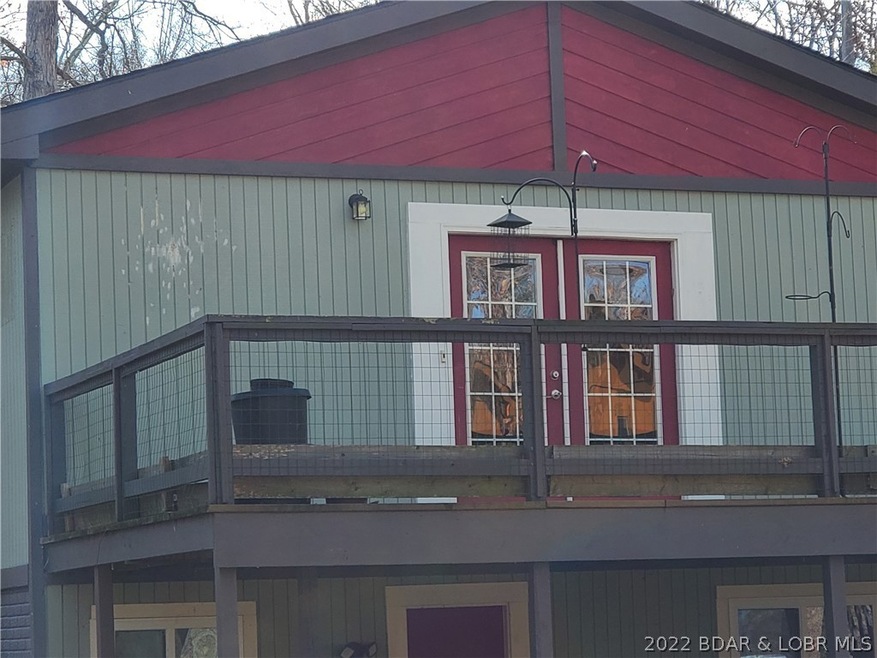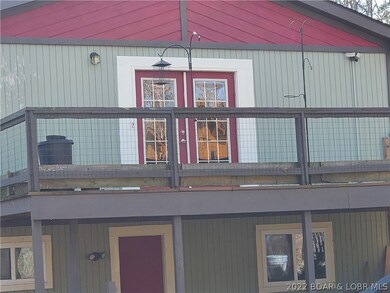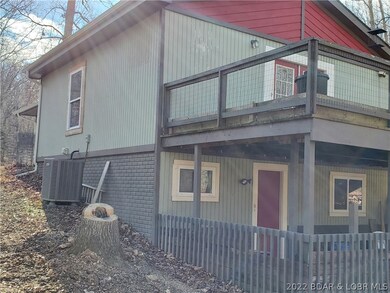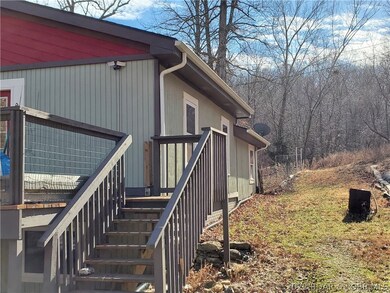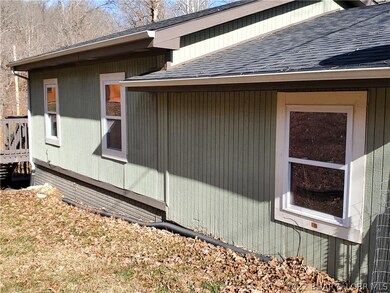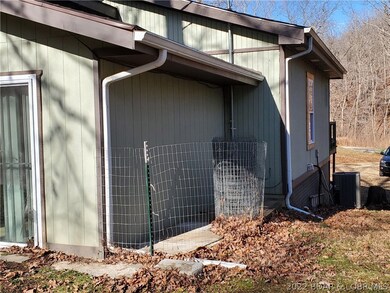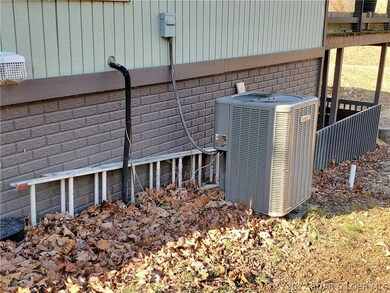
736 Everly Loop Camdenton, MO 65020
About This Home
As of December 2022Major Price Drop!!! Due to HIGHLY MOTIVATED SELLER, BRING YOUR OFFERS!! Seller wants this sold ASAP. Will seriously consider any cash offer! This property is complete with a Move in Certified inspection by a certified InterNACHI inspector. Adorable home in Lake of the Ozarks. Close to the water, shopping, restaurants and fun. Completely remodeled in 2016 with all new electrical, HVAC, flooring, kitchen with leathered granite counter-tops & drywall. This home has a lot to offer with 3 bedrooms (1 non-conforming with no window), 2 baths, 1,430 sq ft, with a walkout lower level! Great location that is close to everything, but tucked away and private for those of you who enjoy privacy. Just needs a little more TLC to be HGTV worthy. Includes a $3,000 flooring allowance and Brand new Complete Engineered Septic Service.
Last Buyer's Agent
CLAIRE SMOTHERMAN
RE/MAX Lake of the Ozarks License #2019039709
Home Details
Home Type
- Single Family
Est. Annual Taxes
- $524
Year Built
- Built in 1984 | Remodeled
Lot Details
- 0.34 Acre Lot
- Lot Dimensions are 75x176x61x101
HOA Fees
- $11 Monthly HOA Fees
Home Design
- Slab Foundation
Interior Spaces
- 1,430 Sq Ft Home
- 2-Story Property
- 1 Fireplace
- Basement
Bedrooms and Bathrooms
- 3 Bedrooms
- 2 Full Bathrooms
Parking
- No Garage
- Driveway
Location
- Outside City Limits
Utilities
- Forced Air Heating and Cooling System
- Shared Well
- Septic Tank
Community Details
- Association fees include road maintenance
Listing and Financial Details
- Assessor Parcel Number 07300700000001030000
Ownership History
Purchase Details
Home Financials for this Owner
Home Financials are based on the most recent Mortgage that was taken out on this home.Purchase Details
Map
Similar Homes in Camdenton, MO
Home Values in the Area
Average Home Value in this Area
Purchase History
| Date | Type | Sale Price | Title Company |
|---|---|---|---|
| Deed | $156,250 | Sunrise Abstracting & Title Sv | |
| Deed | -- | -- |
Mortgage History
| Date | Status | Loan Amount | Loan Type |
|---|---|---|---|
| Open | $141,600 | New Conventional | |
| Closed | $125,000 | Construction |
Property History
| Date | Event | Price | Change | Sq Ft Price |
|---|---|---|---|---|
| 12/06/2022 12/06/22 | Sold | -- | -- | -- |
| 08/17/2022 08/17/22 | For Sale | $180,000 | -19.8% | $130 / Sq Ft |
| 04/28/2022 04/28/22 | Sold | -- | -- | -- |
| 03/29/2022 03/29/22 | Pending | -- | -- | -- |
| 01/11/2022 01/11/22 | For Sale | $224,500 | +404.5% | $157 / Sq Ft |
| 01/04/2017 01/04/17 | Sold | -- | -- | -- |
| 12/05/2016 12/05/16 | Pending | -- | -- | -- |
| 09/01/2016 09/01/16 | For Sale | $44,500 | -- | $34 / Sq Ft |
Tax History
| Year | Tax Paid | Tax Assessment Tax Assessment Total Assessment is a certain percentage of the fair market value that is determined by local assessors to be the total taxable value of land and additions on the property. | Land | Improvement |
|---|---|---|---|---|
| 2023 | $616 | $18,970 | $0 | $0 |
| 2022 | $563 | $12,770 | $0 | $0 |
| 2021 | $522 | $12,770 | $0 | $0 |
| 2020 | $526 | $12,770 | $0 | $0 |
| 2019 | $394 | $12,770 | $0 | $0 |
| 2018 | $395 | $9,580 | $0 | $0 |
| 2017 | $394 | $9,580 | $0 | $0 |
| 2016 | $385 | $9,580 | $0 | $0 |
| 2015 | $381 | $9,580 | $0 | $0 |
| 2014 | $386 | $9,580 | $0 | $0 |
| 2013 | -- | $9,580 | $0 | $0 |
Source: Bagnell Dam Association of REALTORS®
MLS Number: 3541002
APN: 07 3.0 07.0 000.0 001 030.000
- 188 Bur Oaks Rd
- 682 Summer Place Dr Unit 3A
- 10 Summer Place Dr Unit 4A
- 704 Summer Place Dr Unit 1A
- 712 Summer Place Dr Unit 1
- 712 Summer Place Dr Unit 3B
- 881 Summer Place Dr Unit 2B
- 849 Summer Place Dr Unit 2B
- 700 Pershing Dr Unit 107
- 700 Pershing Dr Unit 201
- 700 Pershing Dr Unit 306
- 700 Pershing Dr Unit 202
- 700 Pershing Dr Unit 101
- 700 Pershing Dr Unit 404
- 748 Pershing Dr Unit 1C
- 748 Pershing Dr Unit 1 C
- 786 Pershing Dr Unit 4A
- TBD Sellers Rd
- 0
- 0 Mistwood Bluff Rd Lot 4 and Lot 4a
