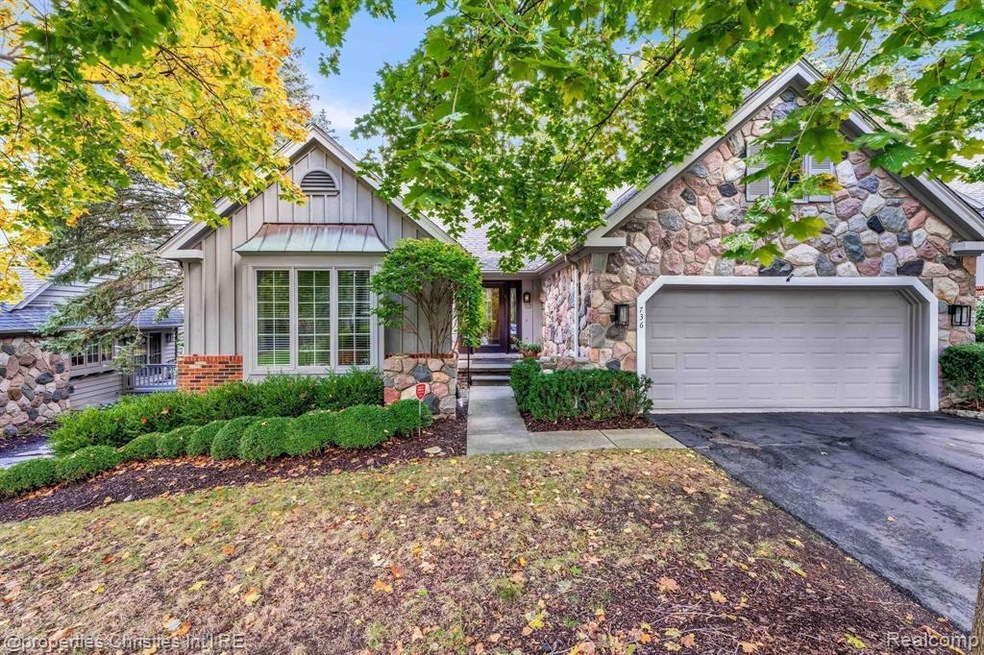
$1,250,000
- 2 Beds
- 2.5 Baths
- 1,827 Sq Ft
- 111 Willits St
- Birmingham, MI
Welcome to an exceptional lifestyle at the renowned Willits building—where sophistication, comfort, and urban convenience converge. This exquisite 2-bedroom, 2.1-bath residence offers an elevated living experience in one of Birmingham’s most prestigious addresses. Step into an expansive, light-filled layout with soaring ceilings that enhance the sense of space and grandeur. The gourmet kitchen is
Pam Stoler The Agency Hall & Hunter
