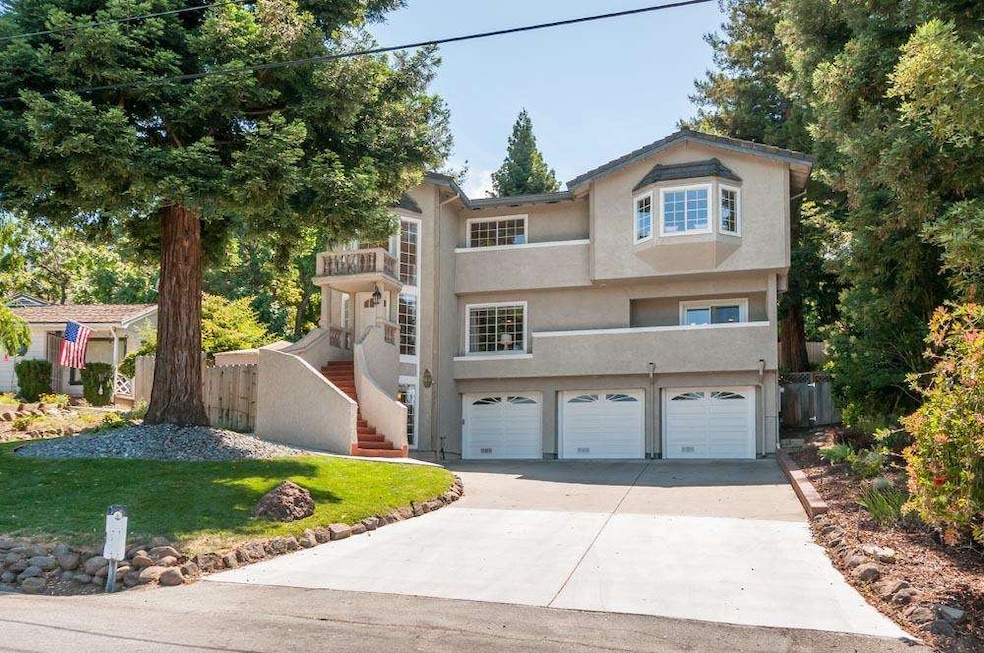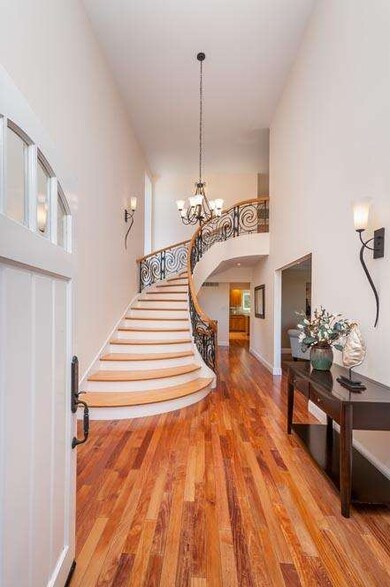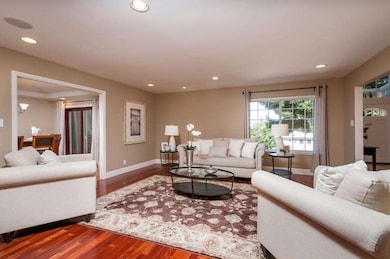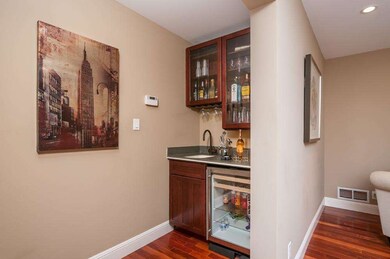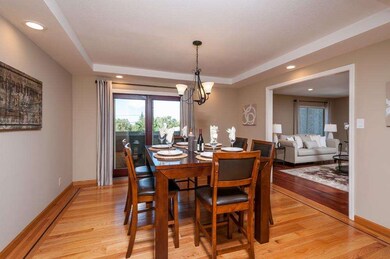
736 Oakview Way Emerald Hills, CA 94062
Highlights
- Wine Cellar
- Bay View
- Wood Flooring
- Roy Cloud Elementary School Rated A-
- Contemporary Architecture
- Marble Countertops
About This Home
As of February 2022Updated 4 bed/3.5 bath home of 3,080 sq. ft. (per county) occupies hillside property of 7,875 sq. ft. (per county) in peaceful setting w/ leafy surroundings and beautiful bay views. Enjoy elegant entertaining w/ wet bar, wine cellar, spacious gathering areas, and low-maintenance outdoor retreats. Striking hardwood floors, attached 3-car garage. Short drive to local dining, popular parks, and terrific schools.
Home Details
Home Type
- Single Family
Est. Annual Taxes
- $39,638
Year Built
- Built in 1988
Lot Details
- 7,884 Sq Ft Lot
- Wood Fence
- Lot Sloped Up
- Sprinkler System
- Hillside Location
- Drought Tolerant Landscaping
- Grass Covered Lot
- Back Yard
- Zoning described as RH0S18
Parking
- 2 Car Garage
- On-Street Parking
Property Views
- Bay
- City
Home Design
- Contemporary Architecture
- Wood Frame Construction
- Concrete Perimeter Foundation
Interior Spaces
- 3,080 Sq Ft Home
- 2-Story Property
- Wet Bar
- Wired For Sound
- High Ceiling
- Gas Fireplace
- Double Pane Windows
- Mud Room
- Wine Cellar
- Separate Family Room
- Formal Dining Room
- Bonus Room
- Finished Basement
Kitchen
- Breakfast Area or Nook
- Eat-In Kitchen
- Electric Oven
- Self-Cleaning Oven
- Gas Cooktop
- Microwave
- Freezer
- Ice Maker
- Dishwasher
- Wine Refrigerator
- ENERGY STAR Qualified Appliances
- Kitchen Island
- Marble Countertops
- Trash Compactor
- Disposal
Flooring
- Wood
- Carpet
- Tile
Bedrooms and Bathrooms
- 4 Bedrooms
- Walk-In Closet
- Jack-and-Jill Bathroom
- Granite Bathroom Countertops
- Dual Sinks
- Hydromassage or Jetted Bathtub
- Bathtub with Shower
- Bathtub Includes Tile Surround
Laundry
- Laundry Room
- Washer and Dryer
Home Security
- Security Lights
- Alarm System
- Fire and Smoke Detector
Outdoor Features
- Balcony
Utilities
- Forced Air Heating and Cooling System
- Cable TV Available
Community Details
- Building Fire Escape
Listing and Financial Details
- Assessor Parcel Number 057-232-040
Ownership History
Purchase Details
Home Financials for this Owner
Home Financials are based on the most recent Mortgage that was taken out on this home.Purchase Details
Home Financials for this Owner
Home Financials are based on the most recent Mortgage that was taken out on this home.Purchase Details
Purchase Details
Home Financials for this Owner
Home Financials are based on the most recent Mortgage that was taken out on this home.Purchase Details
Home Financials for this Owner
Home Financials are based on the most recent Mortgage that was taken out on this home.Purchase Details
Home Financials for this Owner
Home Financials are based on the most recent Mortgage that was taken out on this home.Purchase Details
Similar Homes in the area
Home Values in the Area
Average Home Value in this Area
Purchase History
| Date | Type | Sale Price | Title Company |
|---|---|---|---|
| Grant Deed | $3,515,000 | Fidelity National Title | |
| Grant Deed | $1,800,000 | Chicago Title Company | |
| Interfamily Deed Transfer | -- | None Available | |
| Grant Deed | $1,225,000 | Fidelity National Title Co | |
| Grant Deed | $266,000 | Fidelity National Title Co | |
| Grant Deed | $710,000 | Commonwealth Land Title Co | |
| Individual Deed | -- | North American Title Company |
Mortgage History
| Date | Status | Loan Amount | Loan Type |
|---|---|---|---|
| Open | $2,636,250 | New Conventional | |
| Previous Owner | $500,000 | Credit Line Revolving | |
| Previous Owner | $1,320,000 | New Conventional | |
| Previous Owner | $118,000 | Future Advance Clause Open End Mortgage | |
| Previous Owner | $1,440,000 | New Conventional | |
| Previous Owner | $408,800 | Unknown | |
| Previous Owner | $790,000 | Credit Line Revolving | |
| Previous Owner | $300,000 | Credit Line Revolving | |
| Previous Owner | $775,000 | No Value Available | |
| Previous Owner | $212,800 | No Value Available | |
| Previous Owner | $75,000 | Credit Line Revolving | |
| Previous Owner | $568,000 | No Value Available |
Property History
| Date | Event | Price | Change | Sq Ft Price |
|---|---|---|---|---|
| 02/22/2022 02/22/22 | Sold | $3,515,000 | +10.0% | $1,141 / Sq Ft |
| 01/26/2022 01/26/22 | Pending | -- | -- | -- |
| 01/21/2022 01/21/22 | For Sale | $3,195,000 | +77.5% | $1,037 / Sq Ft |
| 08/22/2016 08/22/16 | Sold | $1,800,000 | +0.7% | $584 / Sq Ft |
| 06/29/2016 06/29/16 | Pending | -- | -- | -- |
| 06/20/2016 06/20/16 | For Sale | $1,788,000 | -- | $581 / Sq Ft |
Tax History Compared to Growth
Tax History
| Year | Tax Paid | Tax Assessment Tax Assessment Total Assessment is a certain percentage of the fair market value that is determined by local assessors to be the total taxable value of land and additions on the property. | Land | Improvement |
|---|---|---|---|---|
| 2023 | $39,638 | $3,290,000 | $1,980,000 | $1,310,000 |
| 2022 | $23,036 | $1,968,560 | $984,280 | $984,280 |
| 2021 | $22,754 | $1,929,962 | $964,981 | $964,981 |
| 2020 | $22,395 | $1,910,174 | $955,087 | $955,087 |
| 2019 | $22,243 | $1,872,720 | $936,360 | $936,360 |
| 2018 | $21,624 | $1,836,000 | $918,000 | $918,000 |
| 2017 | $21,270 | $1,800,000 | $900,000 | $900,000 |
| 2016 | $18,762 | $1,590,474 | $795,237 | $795,237 |
| 2015 | $15,088 | $1,300,000 | $650,000 | $650,000 |
| 2014 | $13,967 | $1,200,000 | $600,000 | $600,000 |
Agents Affiliated with this Home
-
Irina Sikela

Seller's Agent in 2022
Irina Sikela
Advanced RES
(650) 208-5228
1 in this area
66 Total Sales
-

Buyer's Agent in 2022
Raziel A. Ungar
Compass
(650) 720-5483
1 in this area
207 Total Sales
-
Michael Repka

Seller's Agent in 2016
Michael Repka
Deleon Realty
(650) 488-7325
7 in this area
800 Total Sales
Map
Source: MLSListings
MLS Number: ML81591432
APN: 057-232-040
- 739 Oakview Way
- 3845 E Lake Way
- 3920 Lakemead Way
- 514 Live Oak Ln
- 3554 Oak Knoll Dr
- 535 Lake Blvd
- 3761 Laurel Way
- 3642 Mcnulty Way
- 3996 Jefferson Ave
- 624 Lakemead Way
- 764 Bain Place
- 698 Emerald Hill Rd
- 115 Wika Ranch Ct
- 785 Castle Hill Rd
- 668 Canyon Rd
- 3572 Altamont Way
- 00 Canyon Rd
- 932 Pleasant Hill Rd
- 629 Lombardy Way
- 3668 Country Club Dr
