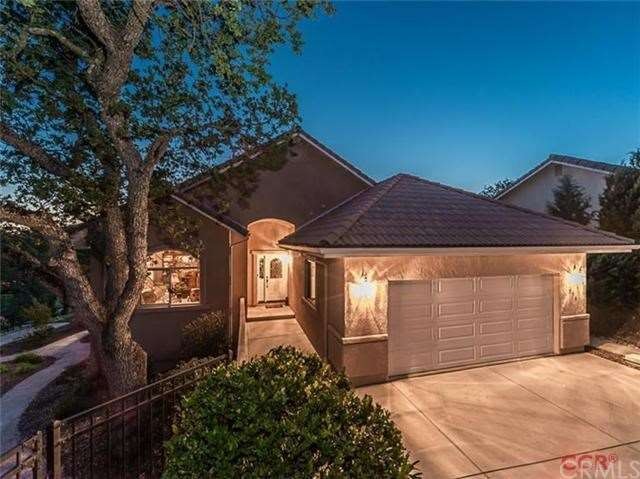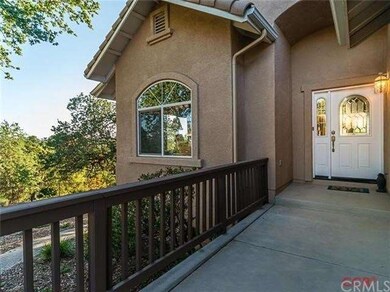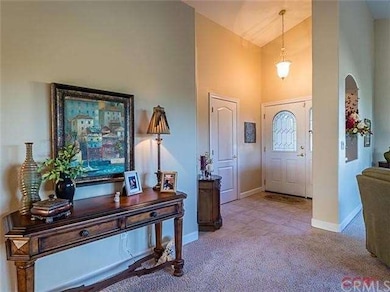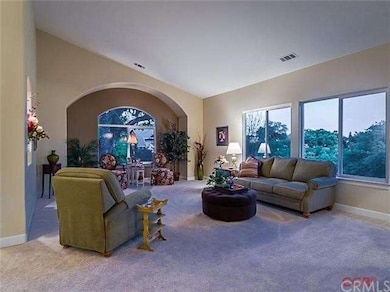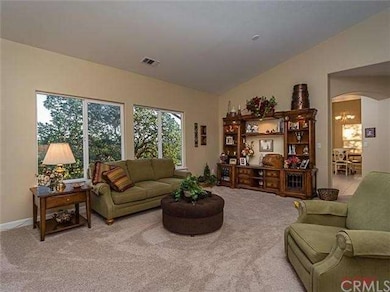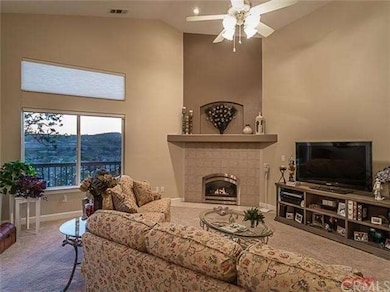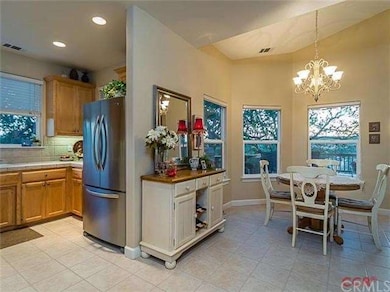
736 Oxen Ct Paso Robles, CA 93446
Highlights
- City Lights View
- Deck
- Main Floor Primary Bedroom
- Paso Robles High School Rated A-
- Cathedral Ceiling
- No HOA
About This Home
As of June 2014Prime location and nestled in Deer Park Estates. Pride of ownership is clearly evident in this 3 bedroom, 2 bath home with family room, fireplace, cathedral ceilings, and skylights. The kitchen is bright and open with stainless steel appliances. Enjoy the views and sunsets from the west facing deck. Don't hesitate!
Last Agent to Sell the Property
Home & Ranch Sotheby's Intl License #01092187 Listed on: 04/21/2014

Home Details
Home Type
- Single Family
Est. Annual Taxes
- $7,537
Year Built
- Built in 2001
Lot Details
- 0.64 Acre Lot
- Cul-De-Sac
- Fenced
- Paved or Partially Paved Lot
- Sprinkler System
Parking
- 2 Car Attached Garage
- Parking Available
- Driveway
Property Views
- City Lights
- Woods
Home Design
- Raised Foundation
- Concrete Roof
Interior Spaces
- 2,329 Sq Ft Home
- Central Vacuum
- Cathedral Ceiling
- Ceiling Fan
- Skylights
- Double Pane Windows
- Living Room with Fireplace
- Dining Room
- Laundry Room
Kitchen
- Gas Oven or Range
- Microwave
- Dishwasher
- Trash Compactor
- Disposal
Bedrooms and Bathrooms
- 3 Bedrooms
- Primary Bedroom on Main
- 2 Full Bathrooms
Outdoor Features
- Deck
- Patio
- Exterior Lighting
Utilities
- Forced Air Heating and Cooling System
- Water Purifier
- Cable TV Available
Community Details
- No Home Owners Association
- Deer Park Association
Listing and Financial Details
- Assessor Parcel Number 009774014
Ownership History
Purchase Details
Home Financials for this Owner
Home Financials are based on the most recent Mortgage that was taken out on this home.Purchase Details
Home Financials for this Owner
Home Financials are based on the most recent Mortgage that was taken out on this home.Purchase Details
Purchase Details
Purchase Details
Home Financials for this Owner
Home Financials are based on the most recent Mortgage that was taken out on this home.Purchase Details
Home Financials for this Owner
Home Financials are based on the most recent Mortgage that was taken out on this home.Purchase Details
Similar Homes in Paso Robles, CA
Home Values in the Area
Average Home Value in this Area
Purchase History
| Date | Type | Sale Price | Title Company |
|---|---|---|---|
| Grant Deed | $517,500 | Fidelity National Title Co | |
| Interfamily Deed Transfer | -- | First American Title Company | |
| Grant Deed | $465,000 | First American Title Company | |
| Interfamily Deed Transfer | -- | None Available | |
| Grant Deed | $480,000 | First American Title Company | |
| Corporate Deed | $400,000 | First American Title Ins Co | |
| Grant Deed | $80,000 | First American Title Ins Co |
Mortgage History
| Date | Status | Loan Amount | Loan Type |
|---|---|---|---|
| Open | $100,000 | Credit Line Revolving | |
| Open | $375,000 | New Conventional | |
| Closed | $414,000 | New Conventional | |
| Previous Owner | $100,000 | Credit Line Revolving | |
| Previous Owner | $480,000 | Purchase Money Mortgage | |
| Previous Owner | $44,875 | Credit Line Revolving | |
| Previous Owner | $299,900 | No Value Available |
Property History
| Date | Event | Price | Change | Sq Ft Price |
|---|---|---|---|---|
| 06/20/2014 06/20/14 | Sold | $517,500 | -1.4% | $222 / Sq Ft |
| 05/06/2014 05/06/14 | Pending | -- | -- | -- |
| 04/21/2014 04/21/14 | For Sale | $525,000 | +12.9% | $225 / Sq Ft |
| 05/17/2013 05/17/13 | Sold | $465,000 | -2.1% | $200 / Sq Ft |
| 04/05/2013 04/05/13 | Pending | -- | -- | -- |
| 03/05/2013 03/05/13 | For Sale | $475,000 | -- | $204 / Sq Ft |
Tax History Compared to Growth
Tax History
| Year | Tax Paid | Tax Assessment Tax Assessment Total Assessment is a certain percentage of the fair market value that is determined by local assessors to be the total taxable value of land and additions on the property. | Land | Improvement |
|---|---|---|---|---|
| 2025 | $7,537 | $634,372 | $245,166 | $389,206 |
| 2024 | $7,397 | $621,934 | $240,359 | $381,575 |
| 2023 | $7,397 | $609,741 | $235,647 | $374,094 |
| 2022 | $7,264 | $597,786 | $231,027 | $366,759 |
| 2021 | $7,110 | $586,066 | $226,498 | $359,568 |
| 2020 | $7,011 | $580,058 | $224,176 | $355,882 |
| 2019 | $6,903 | $568,685 | $219,781 | $348,904 |
| 2018 | $6,758 | $557,535 | $215,472 | $342,063 |
| 2017 | $6,384 | $546,604 | $211,248 | $335,356 |
| 2016 | $6,267 | $535,887 | $207,106 | $328,781 |
| 2015 | $6,224 | $527,839 | $203,996 | $323,843 |
| 2014 | $5,546 | $467,110 | $120,544 | $346,566 |
Agents Affiliated with this Home
-

Seller's Agent in 2014
David Crabtree
Home & Ranch Sotheby's Intl
(805) 459-9261
264 Total Sales
-

Buyer's Agent in 2014
Stacy George
Platinum Properties
(805) 226-4204
39 Total Sales
-

Seller's Agent in 2013
Carolynne Potts
Country Real Estate, Inc.
(805) 239-9566
120 Total Sales
Map
Source: California Regional Multiple Listing Service (CRMLS)
MLS Number: PR1043306
APN: 009-774-014
- 1762 Miller Ct
- 770 Oxen St
- 789 Oxen St
- 1748 Wade Dr
- 1734 Hogan Place
- 829 Hogan Place
- 895 Candlewood Ct
- 915 Moran Ct
- 1040 Par Ave
- 1185 Beaver Creek Ln
- 1410 Fire Rock Loop
- 917 Saint Ann Dr
- 0 Vine St
- 1320 Fire Rock Loop
- 307 Veronica Dr
- 1375 Santa Ysabel Ave
- 1685 Arbolado Rd
- 506 Navajo Ave
- 128 Flag Way Unit A
- 415 Veronica Dr
