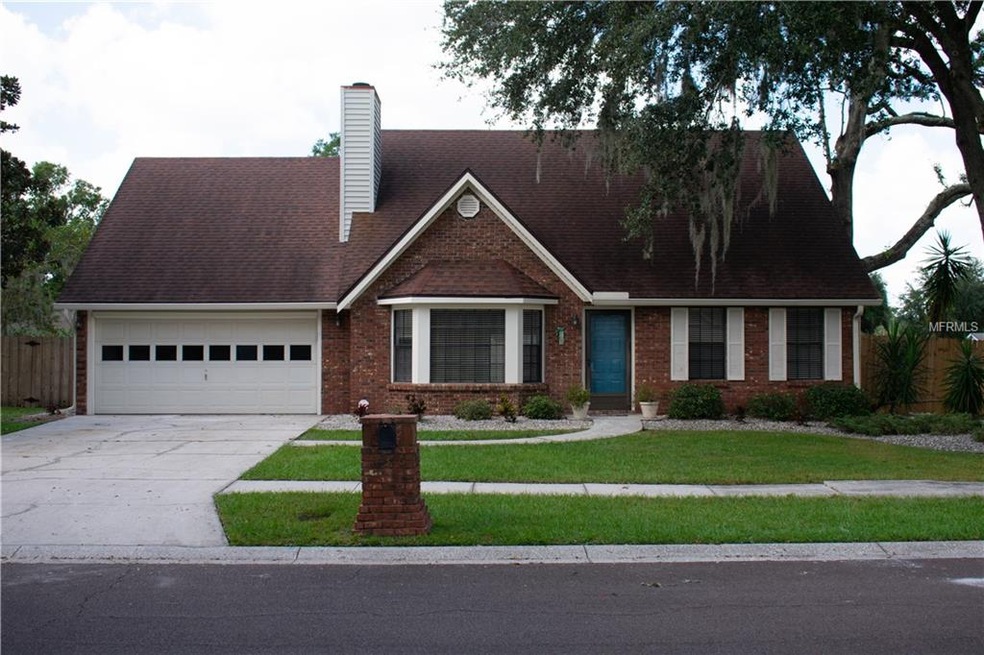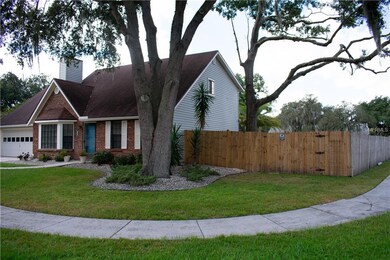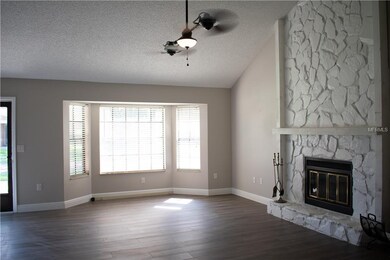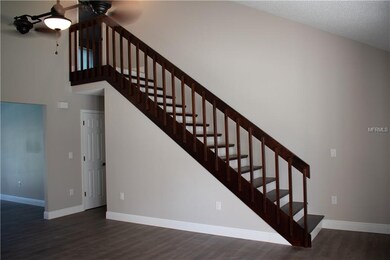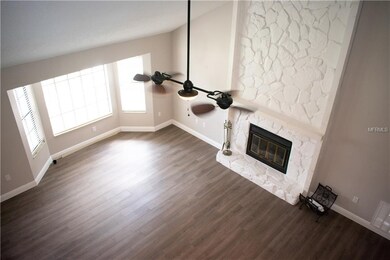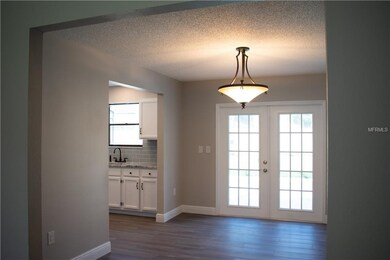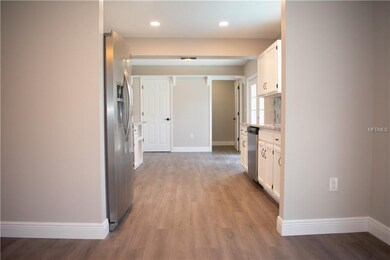
736 Sandy Creek Dr Brandon, FL 33511
Highlights
- In Ground Pool
- Living Room with Fireplace
- Corner Lot
- Cimino Elementary School Rated A-
- Vaulted Ceiling
- 2 Car Attached Garage
About This Home
As of April 2022Move in Ready! Bright and spacious 3-bedroom, 2-bath home located in the heart of Brandon. This newly refinished beauty offers 1,992 low maintenance square feet on a quarter acre corner lot. Your family and loved ones will enjoy the spacious backyard, fire pit patio and remodeled swimming pool, perfect for family gatherings. Features include granite counter tops throughout, new laminate flooring and carpet, updated tile showers, 20’ vaulted ceilings and a cozy fireplace. Downstairs boasts an open living space along with 2 well sized bedrooms, a stunning bathroom with a private access to one of the bedrooms, plenty of storage space, a kitchen ready to support holiday gatherings with a laundry room attached. Upstairs you’ll find a separated gorgeous master suite with his and hers walk in closets and a rare built-in vanity separated from the bathroom. Well loved by the same owner for over 20 years. Better yet, it has an optional HOA of $35/year. Close to the neighborhood PARK, great schools, YMCA, shopping, restaurants and major roadways. The roof will be replaced prior to closing!. Come see what this home has to offer you and your family!
Last Agent to Sell the Property
Alan Salvo
License #3401527 Listed on: 09/28/2018
Home Details
Home Type
- Single Family
Est. Annual Taxes
- $2,061
Year Built
- Built in 1987
Lot Details
- 0.25 Acre Lot
- Fenced
- Corner Lot
- Property is zoned PD
Parking
- 2 Car Attached Garage
- Driveway
Home Design
- Bi-Level Home
- Brick Exterior Construction
- Slab Foundation
- Shingle Roof
- Siding
Interior Spaces
- 1,992 Sq Ft Home
- Vaulted Ceiling
- Ceiling Fan
- Wood Burning Fireplace
- Decorative Fireplace
- Blinds
- French Doors
- Living Room with Fireplace
- Laundry in unit
Kitchen
- Range with Range Hood
- Dishwasher
- Disposal
Flooring
- Carpet
- Laminate
- Porcelain Tile
Bedrooms and Bathrooms
- 3 Bedrooms
- Walk-In Closet
- 2 Full Bathrooms
Outdoor Features
- In Ground Pool
- Screened Patio
Schools
- Cimino Elementary School
- Burns Middle School
- Bloomingdale High School
Utilities
- Central Heating and Cooling System
- High Speed Internet
Community Details
- Property has a Home Owners Association
- Bloomingdale Sec I Unit 02 Subdivision
Listing and Financial Details
- Down Payment Assistance Available
- Homestead Exemption
- Visit Down Payment Resource Website
- Legal Lot and Block 19 / 3
- Assessor Parcel Number U-14-30-20-2QF-000003-00019.0
Ownership History
Purchase Details
Home Financials for this Owner
Home Financials are based on the most recent Mortgage that was taken out on this home.Purchase Details
Similar Homes in the area
Home Values in the Area
Average Home Value in this Area
Purchase History
| Date | Type | Sale Price | Title Company |
|---|---|---|---|
| Warranty Deed | $263,000 | Fidelity Natl Ttl Of Fl Inc | |
| Warranty Deed | $113,900 | -- |
Mortgage History
| Date | Status | Loan Amount | Loan Type |
|---|---|---|---|
| Open | $258,236 | FHA | |
| Previous Owner | $150,000 | Fannie Mae Freddie Mac | |
| Closed | $0 | No Value Available | |
| Closed | $2,280 | No Value Available |
Property History
| Date | Event | Price | Change | Sq Ft Price |
|---|---|---|---|---|
| 04/13/2022 04/13/22 | Sold | $450,000 | +4.7% | $226 / Sq Ft |
| 03/15/2022 03/15/22 | Pending | -- | -- | -- |
| 03/10/2022 03/10/22 | For Sale | $429,999 | +63.5% | $216 / Sq Ft |
| 04/29/2019 04/29/19 | Sold | $263,000 | -2.6% | $132 / Sq Ft |
| 03/16/2019 03/16/19 | Pending | -- | -- | -- |
| 02/12/2019 02/12/19 | For Sale | $269,900 | 0.0% | $135 / Sq Ft |
| 02/01/2019 02/01/19 | Pending | -- | -- | -- |
| 01/15/2019 01/15/19 | Price Changed | $269,900 | -3.6% | $135 / Sq Ft |
| 10/31/2018 10/31/18 | Price Changed | $279,900 | -3.4% | $141 / Sq Ft |
| 10/16/2018 10/16/18 | For Sale | $289,900 | 0.0% | $146 / Sq Ft |
| 10/09/2018 10/09/18 | Pending | -- | -- | -- |
| 09/28/2018 09/28/18 | For Sale | $289,900 | -- | $146 / Sq Ft |
Tax History Compared to Growth
Tax History
| Year | Tax Paid | Tax Assessment Tax Assessment Total Assessment is a certain percentage of the fair market value that is determined by local assessors to be the total taxable value of land and additions on the property. | Land | Improvement |
|---|---|---|---|---|
| 2024 | $6,254 | $358,081 | -- | -- |
| 2023 | $6,049 | $347,651 | $108,900 | $238,751 |
| 2022 | $3,935 | $230,520 | $0 | $0 |
| 2021 | $3,881 | $223,806 | $0 | $0 |
| 2020 | $3,788 | $220,716 | $54,450 | $166,266 |
| 2019 | $4,056 | $194,892 | $51,728 | $143,164 |
| 2018 | $2,095 | $130,152 | $0 | $0 |
| 2017 | $2,061 | $165,827 | $0 | $0 |
| 2016 | $2,025 | $124,853 | $0 | $0 |
| 2015 | $2,044 | $123,985 | $0 | $0 |
| 2014 | $2,019 | $123,001 | $0 | $0 |
| 2013 | -- | $121,183 | $0 | $0 |
Agents Affiliated with this Home
-
Iris Wilson

Seller's Agent in 2022
Iris Wilson
VERANDA REALTY GROUP
(813) 857-3444
1 in this area
4 Total Sales
-
Quyen Trujillo

Buyer's Agent in 2022
Quyen Trujillo
FUTURE HOME REALTY INC
(813) 409-7446
2 in this area
157 Total Sales
-
A
Seller's Agent in 2019
Alan Salvo
Map
Source: Stellar MLS
MLS Number: T3132598
APN: U-14-30-20-2QF-000003-00019.0
- 4120 Tyndale Dr
- 4104 Canoga Park Dr
- 714 Fortuna Dr
- 1005 Cameo Crest Ln
- 702 Fortuna Dr Unit 4
- 1204 Moondale Ct
- 4002 Briarlake Dr
- 3925 Dunaire Dr
- 4511 Preston Woods Dr
- 0 Herlong Ct
- 505 Centerbrook Dr
- 1008 Highgrove Ct
- 3810 Hollister Place
- 1206 Carrie Wood Dr
- 1210 Monte Lake Dr
- 419 Bloomingfield Dr
- 4622 Preston Woods Dr
- 628 Shady Nook Dr
- 1027 Hardwood Dr
- 704 Centerbrook Dr Unit 1
