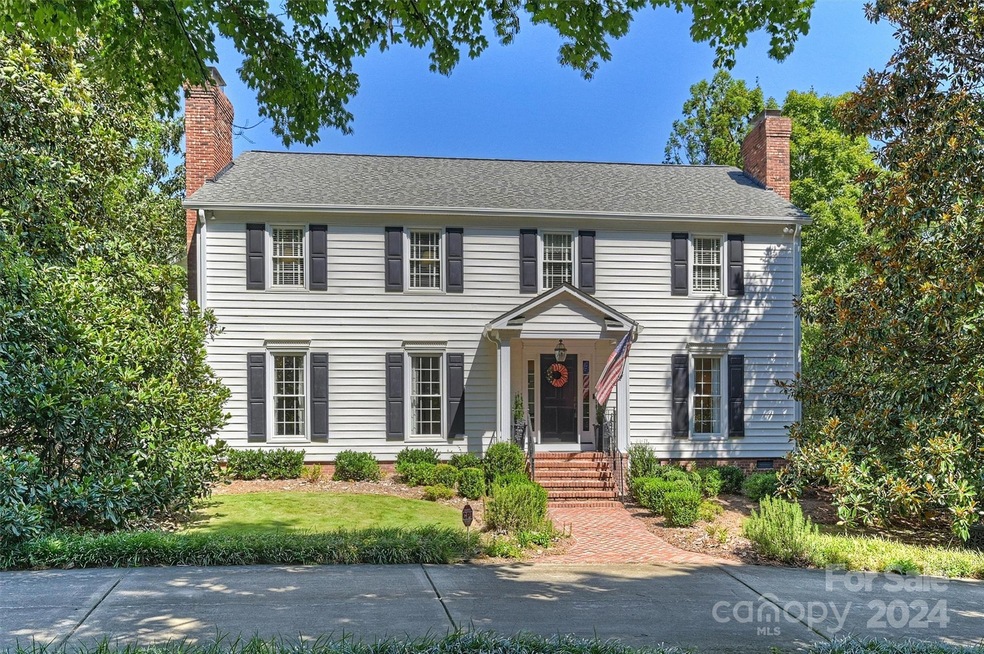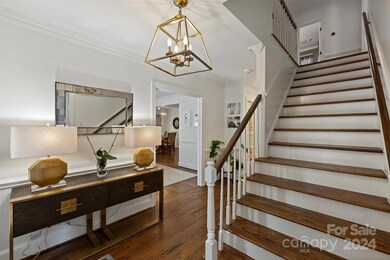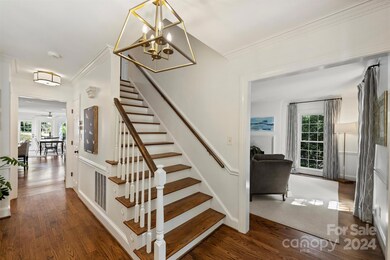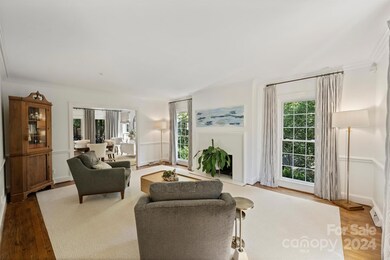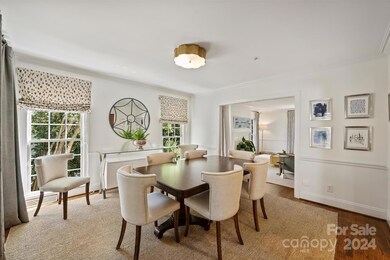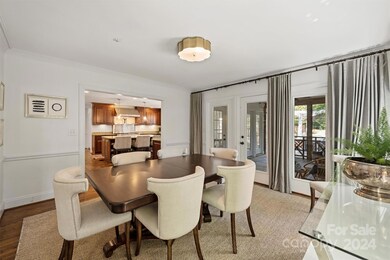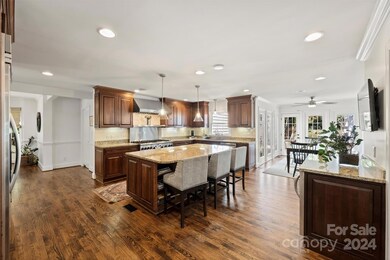
736 Sardis Ln Charlotte, NC 28270
Lansdowne NeighborhoodHighlights
- Guest House
- Open Floorplan
- Private Lot
- East Mecklenburg High Rated A-
- Fireplace in Primary Bedroom
- Wooded Lot
About This Home
As of October 2024Very unique opportunity to own a gorgeous South Charlotte traditional style home that is situated on a large private lot in a prime location. Situated on a park like setting some of the custom features and updates include expansive living spaces, large bedrooms, flowing kitchen with extensive built-in appliance package, gorgeous light filled sunroom, four indoor fireplaces, updated bathrooms, hardwood flooring thorough main level. Outside is where the real fun begins! Step off the screened porch to a large paver patio with outdoor kitchen and wood burning fireplace that leads to a custom 852 sqft pool house and salt water pool! Custom built pool house with soaring ceilings, built in cabinets with wet-bar, full bath with a huge shower. Other great features include heated tile floors and steam shower in primary bath, brand new refinished pool concrete pool decking, pebble-tec pool surface finish, screened porch, rear patio pergola, large circle driveway, and additional rear parking.
Last Agent to Sell the Property
RE/MAX Executive Brokerage Email: TrevorTaefi@remax.net License #243371 Listed on: 09/05/2024

Last Buyer's Agent
Non Member
Canopy Administration
Home Details
Home Type
- Single Family
Est. Annual Taxes
- $5,833
Year Built
- Built in 1980
Lot Details
- Back Yard Fenced
- Private Lot
- Corner Lot
- Wooded Lot
- Property is zoned N1-A
Parking
- 2 Car Attached Garage
- Rear-Facing Garage
- Garage Door Opener
- Circular Driveway
Home Design
- Vinyl Siding
Interior Spaces
- 2-Story Property
- Open Floorplan
- Wet Bar
- Bar Fridge
- Wood Burning Fireplace
- Family Room with Fireplace
- Living Room with Fireplace
- Screened Porch
- Crawl Space
- Pull Down Stairs to Attic
Kitchen
- Double Convection Oven
- Gas Range
- Range Hood
- Microwave
- Dishwasher
- Wine Refrigerator
- Kitchen Island
- Disposal
Flooring
- Wood
- Tile
Bedrooms and Bathrooms
- 5 Bedrooms
- Fireplace in Primary Bedroom
- Walk-In Closet
- Garden Bath
Outdoor Features
- Patio
- Outdoor Fireplace
- Outdoor Kitchen
Additional Homes
- Guest House
Schools
- Lansdowne Elementary School
- Mcclintock Middle School
- East Mecklenburg High School
Utilities
- Central Air
- Gas Water Heater
Listing and Financial Details
- Assessor Parcel Number 187-221-38
Ownership History
Purchase Details
Home Financials for this Owner
Home Financials are based on the most recent Mortgage that was taken out on this home.Purchase Details
Home Financials for this Owner
Home Financials are based on the most recent Mortgage that was taken out on this home.Purchase Details
Home Financials for this Owner
Home Financials are based on the most recent Mortgage that was taken out on this home.Similar Homes in Charlotte, NC
Home Values in the Area
Average Home Value in this Area
Purchase History
| Date | Type | Sale Price | Title Company |
|---|---|---|---|
| Warranty Deed | $1,250,000 | Integrated Title | |
| Warranty Deed | $375,000 | -- | |
| Warranty Deed | -- | -- |
Mortgage History
| Date | Status | Loan Amount | Loan Type |
|---|---|---|---|
| Open | $450,000 | New Conventional | |
| Previous Owner | $450,000 | New Conventional | |
| Previous Owner | $175,000 | Credit Line Revolving | |
| Previous Owner | $300,000 | Credit Line Revolving | |
| Previous Owner | $375,000 | New Conventional | |
| Previous Owner | $169,000 | Credit Line Revolving | |
| Previous Owner | $260,000 | Adjustable Rate Mortgage/ARM | |
| Previous Owner | $276,000 | New Conventional | |
| Previous Owner | $191,000 | Credit Line Revolving | |
| Previous Owner | $359,650 | Fannie Mae Freddie Mac | |
| Previous Owner | $82,810 | Credit Line Revolving | |
| Previous Owner | $339,000 | Unknown | |
| Previous Owner | $275,000 | Purchase Money Mortgage | |
| Previous Owner | $75,000 | Purchase Money Mortgage |
Property History
| Date | Event | Price | Change | Sq Ft Price |
|---|---|---|---|---|
| 10/28/2024 10/28/24 | Sold | $1,250,000 | 0.0% | $305 / Sq Ft |
| 09/06/2024 09/06/24 | Pending | -- | -- | -- |
| 09/05/2024 09/05/24 | For Sale | $1,250,000 | -- | $305 / Sq Ft |
Tax History Compared to Growth
Tax History
| Year | Tax Paid | Tax Assessment Tax Assessment Total Assessment is a certain percentage of the fair market value that is determined by local assessors to be the total taxable value of land and additions on the property. | Land | Improvement |
|---|---|---|---|---|
| 2023 | $5,833 | $776,220 | $286,000 | $490,220 |
| 2022 | $5,037 | $509,000 | $115,000 | $394,000 |
| 2021 | $5,026 | $509,000 | $115,000 | $394,000 |
| 2020 | $5,019 | $475,000 | $115,000 | $360,000 |
| 2019 | $4,675 | $475,000 | $115,000 | $360,000 |
| 2018 | $6,085 | $458,200 | $143,500 | $314,700 |
| 2017 | $5,994 | $458,200 | $143,500 | $314,700 |
| 2016 | $5,984 | $458,200 | $143,500 | $314,700 |
| 2015 | $5,973 | $458,200 | $143,500 | $314,700 |
| 2014 | $6,828 | $526,800 | $151,100 | $375,700 |
Agents Affiliated with this Home
-
Trevor Taefi

Seller's Agent in 2024
Trevor Taefi
RE/MAX Executives Charlotte, NC
(704) 231-9888
2 in this area
74 Total Sales
-
N
Buyer's Agent in 2024
Non Member
NC_CanopyMLS
Map
Source: Canopy MLS (Canopy Realtor® Association)
MLS Number: 4178578
APN: 187-221-38
- 201/215 Smithfield Dr
- 201 Smithfield Dr
- 215 Smithfield Dr
- 5010 Ohm Ln
- 1134 Blueberry Ln
- 7208 Ashton Gate Dr
- 1200 Blueberry Ln
- 144 Sardis Ln
- 6741 Folger Dr
- 5127 Lansing Dr
- 1301 Old Farm Rd
- 629 Wingrave Dr
- 409 Audrey Place Unit 1
- 5124 Lansing Dr
- 5706 Sardis Hall Ct
- 405 Audrey Place Unit 2
- 317 Audrey Place Unit 4
- 401 Audrey Place Unit 3
- 309 Audrey Place Unit 6
- 301 Audrey Place Unit 8
