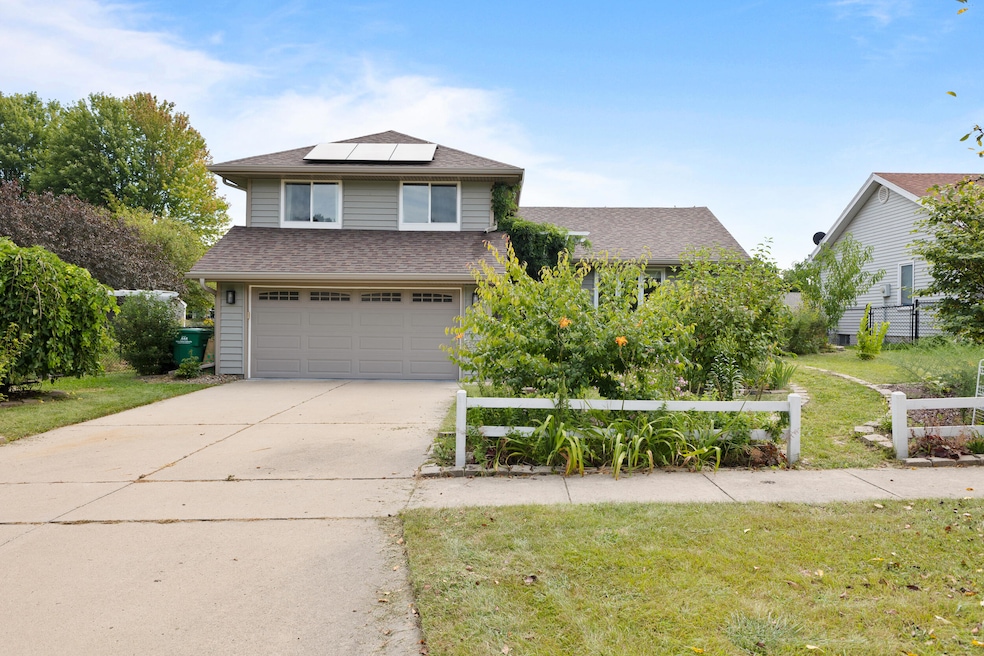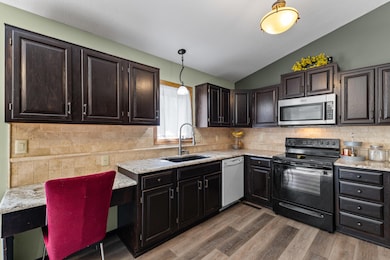736 SE Richland Ct Ankeny, IA 50021
Southeast Ankeny NeighborhoodEstimated payment $2,111/month
Highlights
- No HOA
- Den
- 2 Car Attached Garage
- Parkview Middle School Rated A
- Electric Vehicle Charging Station
- Living Room
About This Home
Welcome to this beautifully maintained 4-bedroom, 3-bath home nestled in one of the most beloved neighborhoods—Gingerbread Lane, known for its decades-long holiday tradition and warm sense of community. This home offers the perfect blend of comfort, functionality, and sustainability, with thoughtful upgrades inside and out. Inside, you'll find spacious living areas featuring luxury vinyl plank flooring (installed in 2021) on the main floor and plush carpet throughout the rest of the home. The energy-efficient Pella bedroom windows (2022) help keep utility bills low while bringing in ample natural light. The attached garage is equipped with a Level 2 EV charging outlet, and a Simplisafe security system with door sensors and cameras is already set up and ready to go. Essential systems are covered: newer roof, a radon mitigation system and sump pump with battery backup. Step outside into a true suburban paradise. The fenced-in backyard offers peaceful privacy while the front yard is a pollinator's dream—blooming from April to October with dozens of perennial Iowa natives, plus a springtime burst of tulips, daffodils, and hyacinths from the bulb garden. But the crown jewel? Your very own food forest. This mature and productive edible landscape includes: raspberries, strawberries and all kinds of fruit trees. A native wisteria shades the front door, creating a fairytale entryway. This home offers something truly special for every season.
Open House Schedule
-
Sunday, November 02, 202512:00 to 1:00 pm11/2/2025 12:00:00 PM +00:0011/2/2025 1:00:00 PM +00:00Add to Calendar
Home Details
Home Type
- Single Family
Est. Annual Taxes
- $4,572
Year Built
- Built in 1989
Lot Details
- 10,140 Sq Ft Lot
- Fenced
- Level Lot
- Property is zoned R-2
Parking
- 2 Car Attached Garage
Home Design
- Active Radon Mitigation
Interior Spaces
- 1,688 Sq Ft Home
- Multi-Level Property
- Ceiling Fan
- Window Treatments
- Family Room
- Living Room
- Dining Room
- Den
Kitchen
- Range
- Microwave
- Dishwasher
- Disposal
Flooring
- Carpet
- Luxury Vinyl Plank Tile
Bedrooms and Bathrooms
- 4 Bedrooms
Laundry
- Laundry Room
- Dryer
- Washer
Basement
- Basement Fills Entire Space Under The House
- Sump Pump
Outdoor Features
- Storage Shed
Utilities
- Forced Air Heating and Cooling System
- Heating System Uses Natural Gas
Community Details
- No Home Owners Association
- Electric Vehicle Charging Station
Listing and Financial Details
- Assessor Parcel Number 8024-24-252-048
Map
Home Values in the Area
Average Home Value in this Area
Tax History
| Year | Tax Paid | Tax Assessment Tax Assessment Total Assessment is a certain percentage of the fair market value that is determined by local assessors to be the total taxable value of land and additions on the property. | Land | Improvement |
|---|---|---|---|---|
| 2025 | $4,572 | $311,500 | $67,800 | $243,700 |
| 2024 | $4,572 | $287,500 | $61,600 | $225,900 |
| 2023 | $4,460 | $278,600 | $61,600 | $217,000 |
| 2022 | $4,594 | $224,000 | $50,700 | $173,300 |
| 2021 | $4,362 | $224,000 | $50,700 | $173,300 |
| 2020 | $4,304 | $209,300 | $47,400 | $161,900 |
| 2019 | $4,096 | $209,300 | $47,400 | $161,900 |
| 2018 | $4,084 | $190,400 | $42,200 | $148,200 |
| 2017 | $3,850 | $190,400 | $42,200 | $148,200 |
| 2016 | $3,846 | $170,000 | $37,300 | $132,700 |
| 2015 | $3,846 | $170,000 | $37,300 | $132,700 |
| 2014 | $3,606 | $159,900 | $34,700 | $125,200 |
Property History
| Date | Event | Price | List to Sale | Price per Sq Ft | Prior Sale |
|---|---|---|---|---|---|
| 10/29/2025 10/29/25 | Price Changed | $329,900 | -1.5% | $195 / Sq Ft | |
| 10/15/2025 10/15/25 | Price Changed | $335,000 | -1.4% | $198 / Sq Ft | |
| 09/24/2025 09/24/25 | For Sale | $339,900 | 0.0% | $201 / Sq Ft | |
| 08/29/2025 08/29/25 | Pending | -- | -- | -- | |
| 08/28/2025 08/28/25 | For Sale | $339,900 | +19.9% | $201 / Sq Ft | |
| 07/30/2021 07/30/21 | Sold | $283,500 | +5.0% | $168 / Sq Ft | View Prior Sale |
| 07/30/2021 07/30/21 | Pending | -- | -- | -- | |
| 06/09/2021 06/09/21 | For Sale | $270,000 | -- | $160 / Sq Ft |
Purchase History
| Date | Type | Sale Price | Title Company |
|---|---|---|---|
| Warranty Deed | $283,500 | None Available | |
| Warranty Deed | $169,500 | None Available | |
| Warranty Deed | $144,000 | -- |
Mortgage History
| Date | Status | Loan Amount | Loan Type |
|---|---|---|---|
| Open | $226,800 | New Conventional | |
| Previous Owner | $168,900 | Purchase Money Mortgage | |
| Previous Owner | $115,276 | No Value Available |
Source: Central Iowa Board of REALTORS®
MLS Number: 68318
APN: 181-00554565000
- 801 SE Peterson Dr
- 614 SE 6th St
- 817 SE Richland Cir
- 602 SE 7th St
- 821 SE Uehlamar Dr
- 1002 SE 8th St
- 406 SE Trilein Dr
- 906 SE Uehlamar Dr
- 314 SE Wanda Dr
- 614 SE 10th St
- 705 SE Lowell Dr
- 401 SE Lowell Dr Unit 6
- 829 SE Bel Aire Rd
- 810 SE 3rd St
- 514 SE Sharon Dr
- 1110 SE Mill Pond Ct
- 1101 SE Innsbruck Dr
- 1011 SE 3rd St
- 1113 SE Cortina Dr
- 1123 SE Mallard Creek Dr
- 1250 SE Village View Ln
- 214 SE 9th St
- 901 SE Delaware Ave
- 202 NE Trilein Dr
- 602 SE Grant St Unit 1
- 1218 SE Belmont Dr
- 902 E 1st St
- 725-783 NE 5th St
- 317 NE Trilein Dr
- 415 NE Delaware Ave
- 306 NE Grant St
- 1207 NE 5th Ln
- 1151 NE 7th Ln
- 1212 NE 7th Ln
- 719 SW 3rd St
- 918 NE Crestmoor Place
- 401 SW Elm St
- 405 SW Elm St
- 1008 SW Elm St
- 1115 W 1st St







