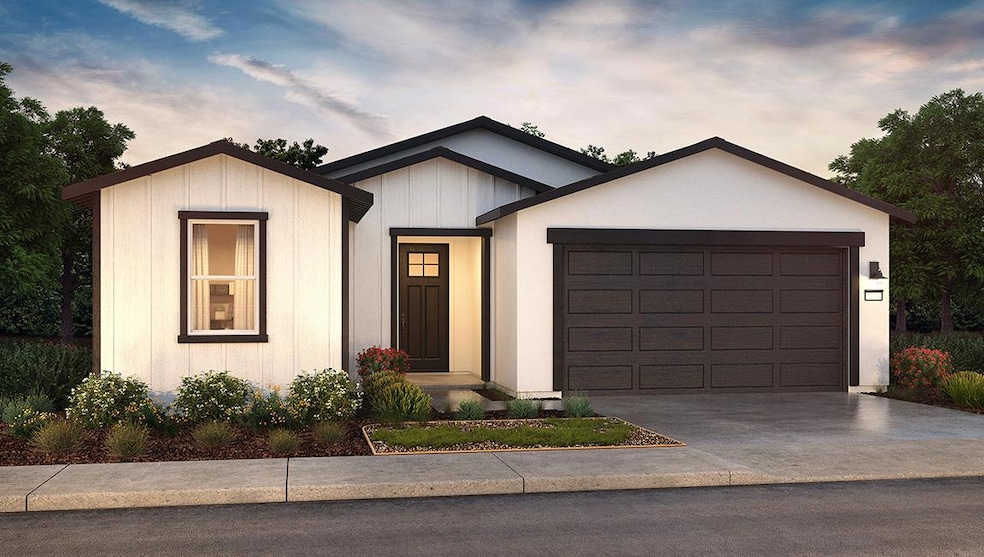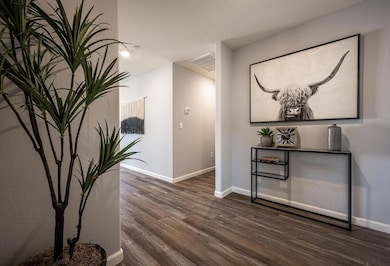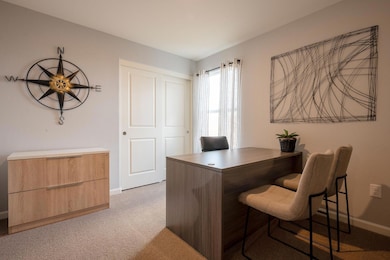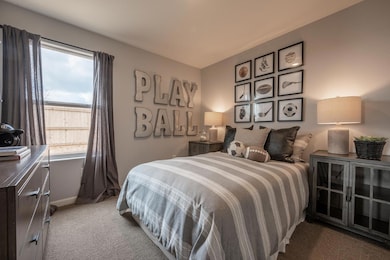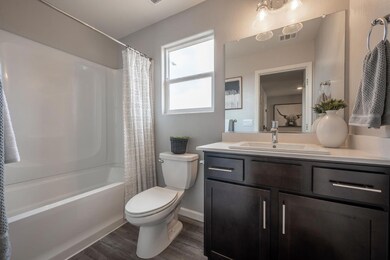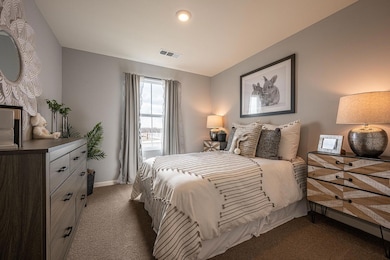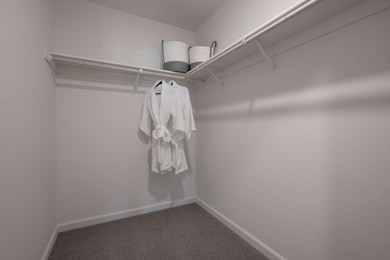736 Stephanie Dr Unit 46 B1 Merced, CA 95348
Bellevue Ranch NeighborhoodEstimated payment $2,677/month
Highlights
- Open Floorplan
- No HOA
- Walk-In Pantry
- Quartz Countertops
- Breakfast Area or Nook
- Bathtub with Shower
About This Home
**SOLAR INCLUDED** This single-story, four bedroom, two bathroom home is enhanced with 9' ceilings and offers approximately 1,509 square feet of living space with an open-style living room and adjoining kitchen and dining area that are perfect for entertaining. The kitchen features shaker-style cabinetry, quartz countertops with backsplash, a walk-in pantry, a center island with pendant lighting and snack bar, and Whirlpool® stainless-steel appliances including a range, microwave and dishwasher. Black finishes are standard throughout the home. The main suite has an adjoining bathroom with dual vanity sinks and a large walk-in closet.
Listing Agent
D.R. Horton America's Builder License #01371827 Listed on: 07/17/2025

Home Details
Home Type
- Single Family
Lot Details
- 5,375 Sq Ft Lot
- Property is zoned R1
Parking
- 2 Car Garage
- Front Facing Garage
Home Design
- Slab Foundation
- Composition Roof
- Stucco
Interior Spaces
- 1,509 Sq Ft Home
- 1-Story Property
- Ceiling Fan
- Pendant Lighting
- Family Room
- Open Floorplan
- Living Room
- Dining Room
Kitchen
- Breakfast Area or Nook
- Walk-In Pantry
- Kitchen Island
- Quartz Countertops
Flooring
- Carpet
- Vinyl
Bedrooms and Bathrooms
- 4 Bedrooms
- 2 Full Bathrooms
- Bathtub with Shower
Laundry
- Laundry in unit
- Washer and Dryer Hookup
Home Security
- Carbon Monoxide Detectors
- Fire and Smoke Detector
Eco-Friendly Details
- Energy-Efficient Appliances
Utilities
- Central Heating and Cooling System
- 220 Volts
Community Details
- No Home Owners Association
- Built by D.R. Horton
- Bella Oaks I Subdivision, Lark Floorplan
Listing and Financial Details
- Assessor Parcel Number 224-360-046
Map
Home Values in the Area
Average Home Value in this Area
Property History
| Date | Event | Price | List to Sale | Price per Sq Ft |
|---|---|---|---|---|
| 01/18/2026 01/18/26 | Pending | -- | -- | -- |
| 01/15/2026 01/15/26 | Price Changed | $432,490 | -0.6% | $287 / Sq Ft |
| 01/12/2026 01/12/26 | Price Changed | $434,990 | -2.2% | $288 / Sq Ft |
| 12/22/2025 12/22/25 | Price Changed | $444,990 | 0.0% | $295 / Sq Ft |
| 12/22/2025 12/22/25 | For Sale | $444,990 | +2.9% | $295 / Sq Ft |
| 11/09/2025 11/09/25 | Pending | -- | -- | -- |
| 10/27/2025 10/27/25 | Price Changed | $432,490 | +1.8% | $287 / Sq Ft |
| 10/23/2025 10/23/25 | Price Changed | $424,990 | -0.6% | $282 / Sq Ft |
| 10/16/2025 10/16/25 | Price Changed | $427,500 | -3.4% | $283 / Sq Ft |
| 09/19/2025 09/19/25 | Price Changed | $442,490 | -3.8% | $293 / Sq Ft |
| 09/08/2025 09/08/25 | For Sale | $459,990 | 0.0% | $305 / Sq Ft |
| 07/20/2025 07/20/25 | Pending | -- | -- | -- |
| 07/17/2025 07/17/25 | For Sale | $459,990 | -- | $305 / Sq Ft |
Source: MetroList
MLS Number: 225094975
- 727 Skyler Ct
- Adams Plan at Bella Oaks - II
- Madison Plan at Bella Oaks - II
- Coolidge Plan at Bella Oaks - II
- 774 Skyler Ct
- 741 Skyler Ct
- 753 Skyler Ct
- 4707 Sami Jo Dr
- 786 Skyler Ct
- 775 Skyler Ct
- Sparrow Plan at Bella Oaks - I
- Wren Plan at Bella Oaks - I
- Lark Plan at Bella Oaks - I
- Oriole Plan at Bella Oaks - I
- 635 Skyler Ln Unit 90 B2
- 4718 Sami Jo Dr
- 798 Skyler Ct
- 608 Skyler Ln
- 4783 Irma Dr
- 4775 Irma Dr
