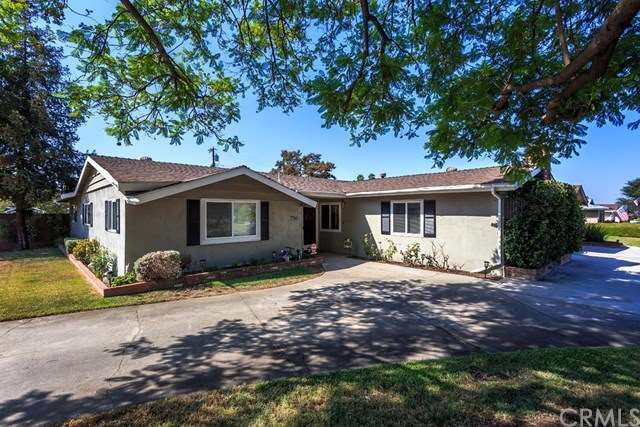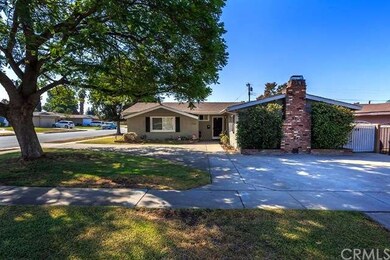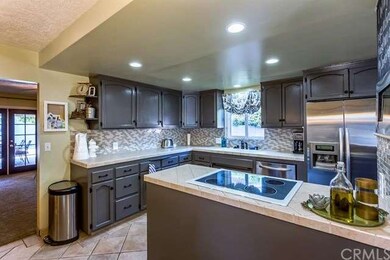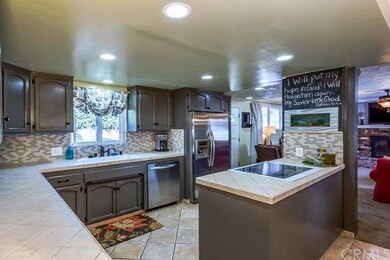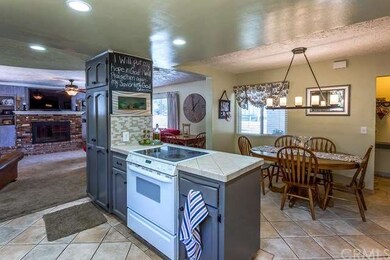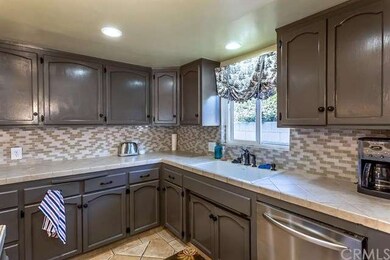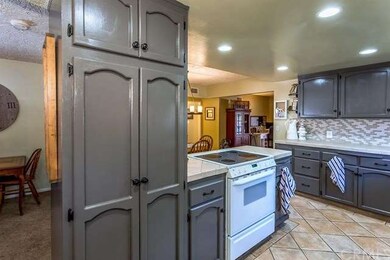
736 W Heber St Glendora, CA 91741
South Glendora NeighborhoodHighlights
- RV Access or Parking
- Primary Bedroom Suite
- Gated Parking
- Sandburg Middle School Rated A-
- All Bedrooms Downstairs
- Updated Kitchen
About This Home
As of August 2019This 4 bedroom, 3 bathroom home is ready for move-in. It allows for entertaining inside and out with the following features: Corner lot; large family room with textured ceilings, gas/wood (brick) fireplace, built-in cabinets, ceiling fan; updated kitchen with dining area, textured and flat ceilings, recessed lighting, dishwasher, upgraded flooring & countertops, large "farmhouse" sink; dual pane windows throughout; central air; bedroom 2 has decorative chair railings & wainscoating; large and open living room with French doors to huge back yard, ceiling fan; entryway; carpet and tile throughout; all bedrooms have ceiling fans; separate laundry room with lots of storage; additional storage in hallway; extra large master bedroom with lots of closet space; 4th bedroom suite -- great for company; 2 car garage; alarm (fee required) allows windows to stay open with screens down; huge back yard with covered patio, dog run, producing orange tree, storage shed, lighting; 2 driveways -- one in the front is circular and additional one in the back; RV parking access in the back; close to Azusa Pacific & Citrus College makes this both a great family home or good for a rental. This one is perfect!
Last Agent to Sell the Property
Westworld Realty Inc. License #01222890 Listed on: 09/07/2016
Home Details
Home Type
- Single Family
Est. Annual Taxes
- $9,573
Year Built
- Built in 1960
Lot Details
- 7,873 Sq Ft Lot
- Block Wall Fence
- Corner Lot
- Private Yard
- Back and Front Yard
- Property is zoned GDR1
Parking
- 2 Car Attached Garage
- Oversized Parking
- Parking Available
- Two Garage Doors
- Garage Door Opener
- Circular Driveway
- Gated Parking
- Guest Parking
- RV Access or Parking
Interior Spaces
- 2,060 Sq Ft Home
- Open Floorplan
- Built-In Features
- Chair Railings
- Wainscoting
- Ceiling Fan
- Recessed Lighting
- Wood Burning Fireplace
- Gas Fireplace
- Double Pane Windows
- Drapes & Rods
- Blinds
- French Doors
- Family Room with Fireplace
- Living Room
- Alarm System
- Laundry Room
Kitchen
- Updated Kitchen
- Electric Cooktop
- Dishwasher
- Kitchen Island
- Disposal
Flooring
- Carpet
- Tile
Bedrooms and Bathrooms
- 4 Bedrooms
- All Bedrooms Down
- Primary Bedroom Suite
Additional Features
- No Interior Steps
- Covered patio or porch
- Forced Air Heating and Cooling System
Community Details
- No Home Owners Association
Listing and Financial Details
- Tax Lot 47
- Tax Tract Number 26057
- Assessor Parcel Number 8634006038
Ownership History
Purchase Details
Home Financials for this Owner
Home Financials are based on the most recent Mortgage that was taken out on this home.Purchase Details
Home Financials for this Owner
Home Financials are based on the most recent Mortgage that was taken out on this home.Purchase Details
Home Financials for this Owner
Home Financials are based on the most recent Mortgage that was taken out on this home.Purchase Details
Home Financials for this Owner
Home Financials are based on the most recent Mortgage that was taken out on this home.Purchase Details
Home Financials for this Owner
Home Financials are based on the most recent Mortgage that was taken out on this home.Purchase Details
Home Financials for this Owner
Home Financials are based on the most recent Mortgage that was taken out on this home.Purchase Details
Home Financials for this Owner
Home Financials are based on the most recent Mortgage that was taken out on this home.Purchase Details
Home Financials for this Owner
Home Financials are based on the most recent Mortgage that was taken out on this home.Purchase Details
Home Financials for this Owner
Home Financials are based on the most recent Mortgage that was taken out on this home.Purchase Details
Home Financials for this Owner
Home Financials are based on the most recent Mortgage that was taken out on this home.Purchase Details
Similar Homes in Glendora, CA
Home Values in the Area
Average Home Value in this Area
Purchase History
| Date | Type | Sale Price | Title Company |
|---|---|---|---|
| Interfamily Deed Transfer | -- | Solidifi Inc | |
| Grant Deed | $750,000 | Orange Coast Title Company | |
| Grant Deed | $600,000 | Wfg | |
| Grant Deed | $480,000 | Orange Coast Title | |
| Grant Deed | $535,000 | Southland Title | |
| Grant Deed | $400,000 | Orange Coast | |
| Interfamily Deed Transfer | -- | Orange Coast Title | |
| Grant Deed | $180,000 | -- | |
| Trustee Deed | $163,002 | Stewart Title | |
| Grant Deed | $199,500 | Western Cities Title | |
| Quit Claim Deed | -- | -- |
Mortgage History
| Date | Status | Loan Amount | Loan Type |
|---|---|---|---|
| Open | $225,000 | Credit Line Revolving | |
| Open | $510,400 | New Conventional | |
| Closed | $531,500 | New Conventional | |
| Previous Owner | $589,132 | FHA | |
| Previous Owner | $445,000 | New Conventional | |
| Previous Owner | $479,605 | FHA | |
| Previous Owner | $479,672 | FHA | |
| Previous Owner | $72,584 | FHA | |
| Previous Owner | $390,000 | Stand Alone Second | |
| Previous Owner | $210,000 | Purchase Money Mortgage | |
| Previous Owner | $257,000 | No Value Available | |
| Previous Owner | $36,800 | Stand Alone Second | |
| Previous Owner | $163,000 | Unknown | |
| Previous Owner | $161,910 | No Value Available | |
| Previous Owner | $149,625 | No Value Available |
Property History
| Date | Event | Price | Change | Sq Ft Price |
|---|---|---|---|---|
| 08/19/2019 08/19/19 | Sold | $750,000 | 0.0% | $364 / Sq Ft |
| 07/11/2019 07/11/19 | Price Changed | $749,900 | -2.6% | $364 / Sq Ft |
| 06/11/2019 06/11/19 | For Sale | $770,000 | +28.3% | $374 / Sq Ft |
| 11/02/2016 11/02/16 | Sold | $600,000 | -2.4% | $291 / Sq Ft |
| 10/02/2016 10/02/16 | Pending | -- | -- | -- |
| 09/07/2016 09/07/16 | For Sale | $614,900 | -- | $298 / Sq Ft |
Tax History Compared to Growth
Tax History
| Year | Tax Paid | Tax Assessment Tax Assessment Total Assessment is a certain percentage of the fair market value that is determined by local assessors to be the total taxable value of land and additions on the property. | Land | Improvement |
|---|---|---|---|---|
| 2025 | $9,573 | $820,230 | $539,821 | $280,409 |
| 2024 | $9,573 | $804,148 | $529,237 | $274,911 |
| 2023 | $9,355 | $788,381 | $518,860 | $269,521 |
| 2022 | $9,181 | $772,924 | $508,687 | $264,237 |
| 2021 | $9,027 | $757,769 | $498,713 | $259,056 |
| 2019 | $1,135 | $624,239 | $465,891 | $158,348 |
| 2018 | $7,175 | $612,000 | $456,756 | $155,244 |
| 2016 | $6,155 | $522,148 | $353,104 | $169,044 |
| 2015 | $6,014 | $514,306 | $347,801 | $166,505 |
| 2014 | $5,994 | $504,233 | $340,989 | $163,244 |
Agents Affiliated with this Home
-

Seller's Agent in 2019
Luis Sequeira
RE/MAX
(626) 826-5988
85 Total Sales
-
D
Buyer's Agent in 2019
Daniel Bernal
Media West Realty,Inc.
(818) 845-9700
4 Total Sales
-

Seller's Agent in 2016
Nicki Igoe
Westworld Realty Inc.
(714) 523-7151
50 Total Sales
Map
Source: California Regional Multiple Listing Service (CRMLS)
MLS Number: PW16196652
APN: 8634-006-038
- 19129 E Orangepath St
- 818 Invergarry St
- 834 Bridwell St
- 833 W Orangepath St
- 817 W Hollyvale St
- 708 S Vecino Dr
- 623 W Foothill Blvd Unit 43
- 547 W Foothill Blvd Unit 89
- 553 W Foothill Blvd Unit 129
- 649 W Foothill Blvd Unit 2
- 645 W Foothill Blvd Unit 11
- 535 W Foothill Blvd Unit 102
- 422 W Route 66 Unit 100
- 433 W Bagnall St
- 816 Delay Ave
- 6205 N Hanlin Ave
- 337 W Route 66 Unit 55
- 245 Snapdragon Ln
- 1068 Brookfield Place Unit 51
- 420 W Bennett Ave
