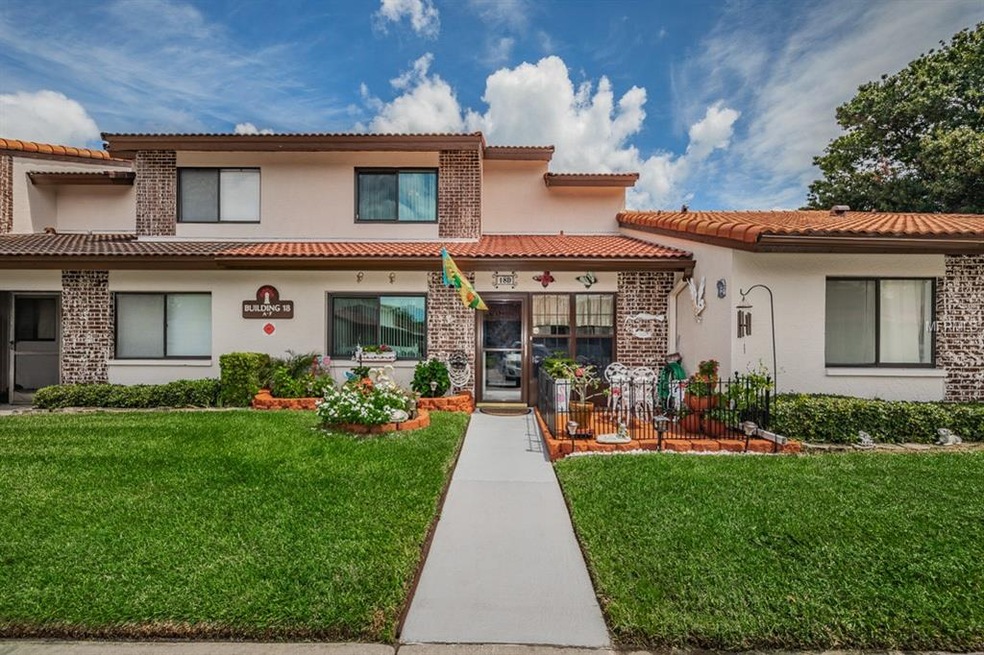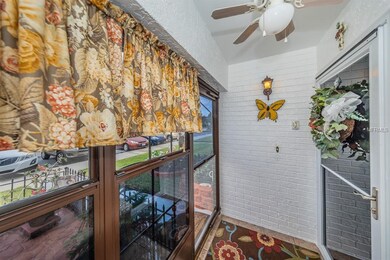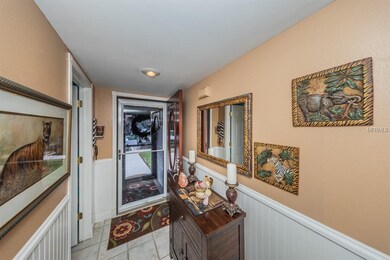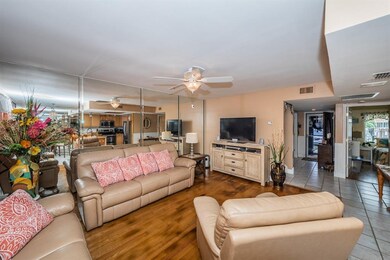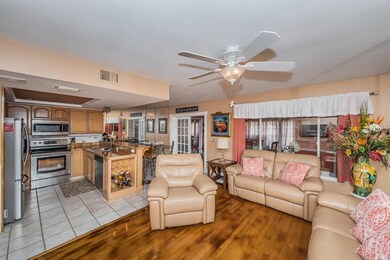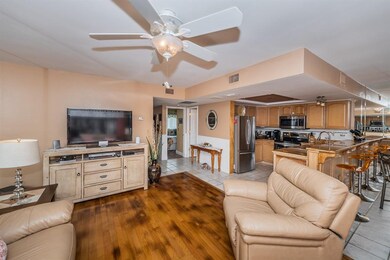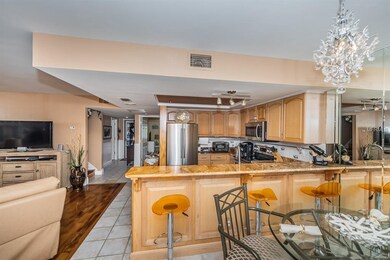
7360 Ulmerton Rd Unit 18D Largo, FL 33771
West Largo NeighborhoodEstimated Value: $304,000 - $325,584
Highlights
- 3.84 Acre Lot
- Open Floorplan
- Wood Flooring
- Walsingham Elementary School Rated 9+
- Clubhouse
- Spanish Architecture
About This Home
As of September 2018Rosetree Village is a hidden gem of a well manicured, pet friendly community. Conveniently located off Ulmerton Road, this 3 bedroom, 2 bath townhome has been tastefully updated with wood kitchen cabinets, granite counters, SS appliances, tile and wood and laminate floors, crown moldings, newer interior doors, updated baths, hurricane windows, inside laundry room, enclosed front porch and a huge enclosed back porch with a storage room. One of the bedrooms is on the first floor. Community has two pools, a playground and basketball court. It is convenient to Tampa, the Beaches, shopping and restaurants.
Last Agent to Sell the Property
COLDWELL BANKER REALTY License #3081250 Listed on: 04/21/2018

Townhouse Details
Home Type
- Townhome
Est. Annual Taxes
- $518
Year Built
- Built in 1985
Lot Details
- Property fronts a private road
- South Facing Home
HOA Fees
- $225 Monthly HOA Fees
Parking
- Assigned Parking
Home Design
- Spanish Architecture
- Slab Foundation
- Wood Frame Construction
- Tile Roof
- Block Exterior
Interior Spaces
- 1,375 Sq Ft Home
- Open Floorplan
- Crown Molding
- Ceiling Fan
- Thermal Windows
- Blinds
- French Doors
- Laundry Room
Kitchen
- Convection Oven
- Range
- Microwave
- Dishwasher
- Stone Countertops
- Solid Wood Cabinet
- Disposal
Flooring
- Wood
- Tile
- Vinyl
Bedrooms and Bathrooms
- 3 Bedrooms
- 2 Full Bathrooms
Outdoor Features
- Enclosed patio or porch
- Rain Gutters
Location
- City Lot
Utilities
- Central Heating and Cooling System
- Electric Water Heater
- Cable TV Available
Listing and Financial Details
- Down Payment Assistance Available
- Homestead Exemption
- Visit Down Payment Resource Website
- Legal Lot and Block 40 / 18
- Assessor Parcel Number 07-30-16-77090-018-0040
Community Details
Overview
- Association fees include cable TV, community pool, maintenance structure, ground maintenance, pool maintenance, private road, trash, water
- First Service Residential Association, Phone Number (727) 299-9555
- Rosetree Village Subdivision
- The community has rules related to vehicle restrictions
- Rental Restrictions
Amenities
- Clubhouse
Recreation
- Community Playground
- Community Pool
Pet Policy
- Pets Allowed
Ownership History
Purchase Details
Home Financials for this Owner
Home Financials are based on the most recent Mortgage that was taken out on this home.Purchase Details
Home Financials for this Owner
Home Financials are based on the most recent Mortgage that was taken out on this home.Purchase Details
Home Financials for this Owner
Home Financials are based on the most recent Mortgage that was taken out on this home.Purchase Details
Home Financials for this Owner
Home Financials are based on the most recent Mortgage that was taken out on this home.Purchase Details
Purchase Details
Similar Homes in Largo, FL
Home Values in the Area
Average Home Value in this Area
Purchase History
| Date | Buyer | Sale Price | Title Company |
|---|---|---|---|
| Vanstone Timothy C | $185,000 | Sunbelt Title Agency | |
| Deiudicibus Teresa | $67,500 | -- | |
| Gantt Ward | $45,000 | -- | |
| American General Home Equity Inc | $300 | -- | |
| Delgaty Michael J | $9,000 | -- | |
| Delgaty Michael J | $17,500 | -- |
Mortgage History
| Date | Status | Borrower | Loan Amount |
|---|---|---|---|
| Open | Vanstone Timothy C | $159,111 | |
| Closed | Vanstone Timothy C | $150,590 | |
| Previous Owner | American General Home Equity Inc | $45,000 | |
| Previous Owner | American General Home Equity Inc | $36,982 |
Property History
| Date | Event | Price | Change | Sq Ft Price |
|---|---|---|---|---|
| 09/28/2018 09/28/18 | Sold | $185,000 | -2.6% | $135 / Sq Ft |
| 08/06/2018 08/06/18 | Pending | -- | -- | -- |
| 07/25/2018 07/25/18 | Price Changed | $190,000 | -2.6% | $138 / Sq Ft |
| 05/31/2018 05/31/18 | Price Changed | $195,000 | -2.0% | $142 / Sq Ft |
| 05/03/2018 05/03/18 | For Sale | $199,000 | 0.0% | $145 / Sq Ft |
| 04/24/2018 04/24/18 | Pending | -- | -- | -- |
| 04/20/2018 04/20/18 | For Sale | $199,000 | -- | $145 / Sq Ft |
Tax History Compared to Growth
Tax History
| Year | Tax Paid | Tax Assessment Tax Assessment Total Assessment is a certain percentage of the fair market value that is determined by local assessors to be the total taxable value of land and additions on the property. | Land | Improvement |
|---|---|---|---|---|
| 2024 | $1,339 | $116,352 | -- | -- |
| 2023 | $1,339 | $112,963 | $0 | $0 |
| 2022 | $1,284 | $109,673 | $0 | $0 |
| 2021 | $1,285 | $106,479 | $0 | $0 |
| 2020 | $1,275 | $105,009 | $0 | $0 |
| 2019 | $1,240 | $102,648 | $0 | $0 |
| 2018 | $518 | $51,591 | $0 | $0 |
| 2017 | $518 | $50,530 | $0 | $0 |
| 2016 | $502 | $49,491 | $0 | $0 |
| 2015 | $516 | $49,147 | $0 | $0 |
| 2014 | $506 | $48,757 | $0 | $0 |
Agents Affiliated with this Home
-
Charlene Tomas
C
Seller's Agent in 2018
Charlene Tomas
COLDWELL BANKER REALTY
(727) 365-0074
1 in this area
69 Total Sales
Map
Source: Stellar MLS
MLS Number: U8001286
APN: 07-30-16-77090-018-0040
- 7360 Ulmerton Rd Unit 18A
- 7360 Ulmerton Rd Unit 20F
- 7360 Ulmerton Rd Unit 17D
- 7360 Ulmerton Rd Unit 29B
- 7348 Ulmerton Rd Unit 298
- 7200 Ulmerton Rd Unit B4
- 7200 Ulmerton Rd Unit F2
- 7100 Ulmerton Rd Unit 1029
- 7100 Ulmerton Rd Unit Lot 0623
- 7100 Ulmerton Rd Unit Lot 1211
- 7100 Ulmerton Rd Unit 255
- 7100 Ulmerton Rd Unit Lot 412
- 7100 Ulmerton Rd Unit 1320
- 7100 Ulmerton Rd Unit 727
- 7100 Ulmerton Rd Unit 552
- 7100 Ulmerton Rd Unit 905
- 7100 Ulmerton Rd Unit 925
- 7100 Ulmerton Rd Unit 1204
- 7100 Ulmerton Rd Unit 1309
- 7100 Ulmerton Rd Unit 827
- 7360 Ulmerton Rd Unit 14D
- 7360 Ulmerton Rd Unit 25A
- 7360 Ulmerton Rd Unit 31B
- 7360 Ulmerton Rd Unit 23D
- 7360 Ulmerton Rd Unit 13D
- 7360 Ulmerton Rd Unit 2A
- 7360 Ulmerton Rd Unit 13C
- 7360 Ulmerton Rd Unit 3A
- 7360 Ulmerton Rd Unit 8A
- 7360 Ulmerton Rd Unit 30D
- 7360 Ulmerton Rd Unit 30A
- 7360 Ulmerton Rd Unit 21E
- 7360 Ulmerton Rd Unit 29F
- 7360 Ulmerton Rd Unit 7B 7B
- 7360 Ulmerton Rd
- 7360 Ulmerton Rd Unit 31D
- 7360 Ulmerton Rd Unit 31C
- 7360 Ulmerton Rd
- 7360 Ulmerton Rd Unit 31A
- 7360 Ulmerton Rd Unit 30E
