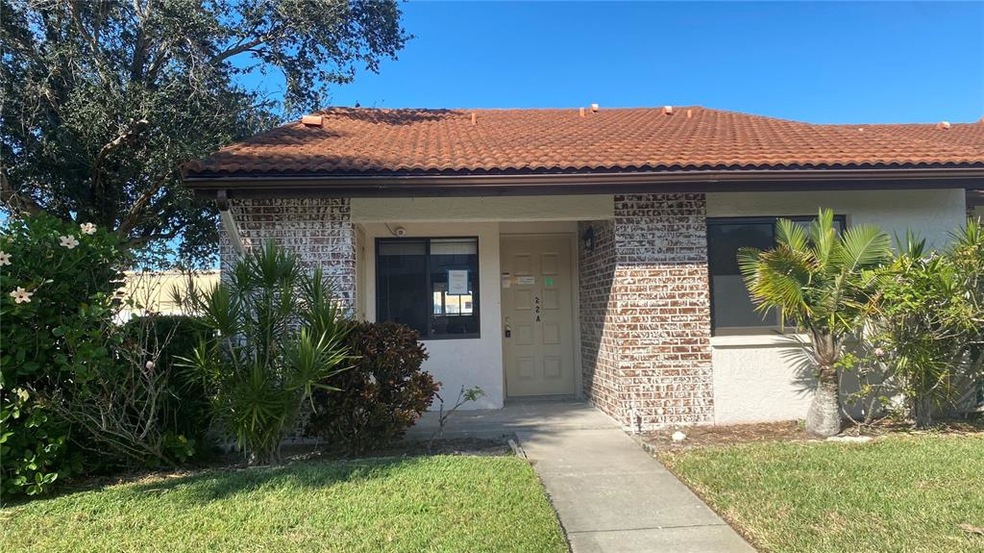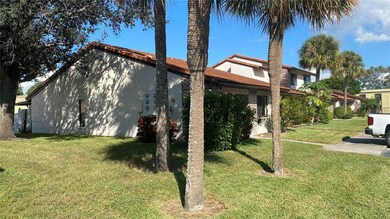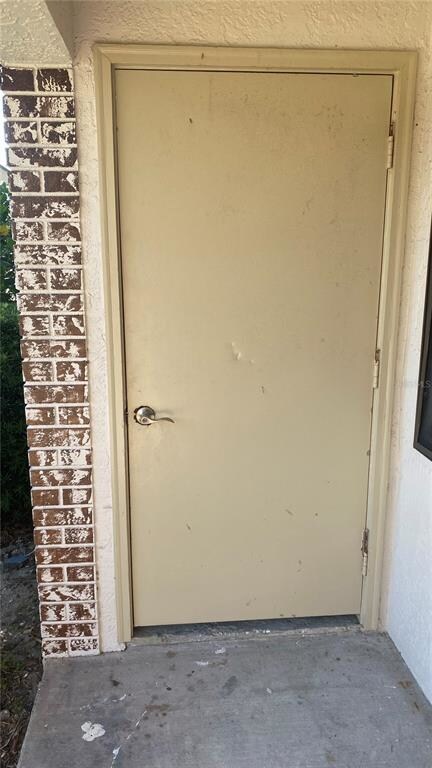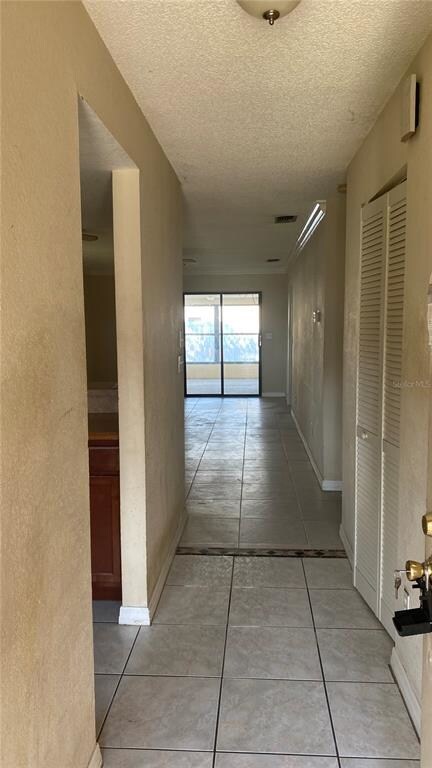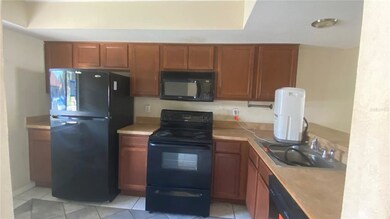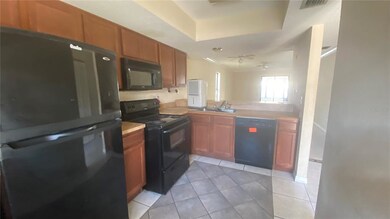
7360 Ulmerton Rd Unit 22A Largo, FL 33771
West Largo NeighborhoodEstimated Value: $206,000 - $284,379
Highlights
- 2.74 Acre Lot
- Community Pool
- Tile Flooring
- Walsingham Elementary School Rated 9+
- Community Playground
- Sliding Doors
About This Home
As of December 2021Located in sought-after Rosetree Village, this end unit is ready for your personal touches. Rosetree Village is a friendly and centrally located community with two pools, a playground, a basketball court, and a community meeting room adjacent to the larger pool that can be used for parties. PET FRIENDLY. Rosetree Village is in a great location - with easy access to the interstate, the beach, both Tampa & Clearwater airports, shopping, and medical services. This property is an REO property. It is being sold as-is, where-is. The seller has no knowledge of the property or its improvements. The seller has never occupied the property.
Last Agent to Sell the Property
SAND DOLLAR REALTY GROUP INC License #3304887 Listed on: 11/04/2021

Townhouse Details
Home Type
- Townhome
Est. Annual Taxes
- $2,417
Year Built
- Built in 1985
Lot Details
- North Facing Home
HOA Fees
- $240 Monthly HOA Fees
Home Design
- Slab Foundation
- Tile Roof
- Block Exterior
- Stucco
Interior Spaces
- 1,085 Sq Ft Home
- Ceiling Fan
- Sliding Doors
- Tile Flooring
Kitchen
- Range
- Microwave
- Dishwasher
Bedrooms and Bathrooms
- 2 Bedrooms
- 2 Full Bathrooms
Laundry
- Dryer
- Washer
Utilities
- Central Heating and Cooling System
- Cable TV Available
Listing and Financial Details
- Down Payment Assistance Available
- Visit Down Payment Resource Website
- Legal Lot and Block 10 / 22
- Assessor Parcel Number 07-30-16-77090-022-0010
Community Details
Overview
- Association fees include cable TV, common area taxes, community pool, maintenance structure, ground maintenance, maintenance repairs, pool maintenance, sewer, trash, water
- Real Manage Association
- Rosetree Village Subdivision
Recreation
- Community Playground
- Community Pool
Pet Policy
- Pets Allowed
Ownership History
Purchase Details
Home Financials for this Owner
Home Financials are based on the most recent Mortgage that was taken out on this home.Purchase Details
Purchase Details
Purchase Details
Home Financials for this Owner
Home Financials are based on the most recent Mortgage that was taken out on this home.Purchase Details
Purchase Details
Purchase Details
Home Financials for this Owner
Home Financials are based on the most recent Mortgage that was taken out on this home.Similar Homes in Largo, FL
Home Values in the Area
Average Home Value in this Area
Purchase History
| Date | Buyer | Sale Price | Title Company |
|---|---|---|---|
| Myslinski Charles L | $172,569 | None Listed On Document | |
| Sun West Mortgage Company Inc | -- | None Available | |
| Thomas Bonnie J | $120,900 | Star Title Partners Of Tampa | |
| Hud | -- | None Available | |
| Us Bank Na | $61,000 | Attorney | |
| Burns Theron T | $129,900 | First American Title Ins Co |
Mortgage History
| Date | Status | Borrower | Loan Amount |
|---|---|---|---|
| Open | Myslinski Charles | $129,426 | |
| Previous Owner | Thomas Bonnie J | $181,500 | |
| Previous Owner | Thomas Bonnie J | $70,000 | |
| Previous Owner | Thomas Bonnie J | $50,900 | |
| Previous Owner | Burns Theron T | $128,854 | |
| Previous Owner | Burns Theron T | $128,854 | |
| Previous Owner | Burns Theron T | $6,585 |
Property History
| Date | Event | Price | Change | Sq Ft Price |
|---|---|---|---|---|
| 12/07/2021 12/07/21 | Sold | $172,569 | +5.9% | $159 / Sq Ft |
| 11/17/2021 11/17/21 | Pending | -- | -- | -- |
| 11/03/2021 11/03/21 | For Sale | $163,000 | -- | $150 / Sq Ft |
Tax History Compared to Growth
Tax History
| Year | Tax Paid | Tax Assessment Tax Assessment Total Assessment is a certain percentage of the fair market value that is determined by local assessors to be the total taxable value of land and additions on the property. | Land | Improvement |
|---|---|---|---|---|
| 2024 | $3,494 | $231,366 | -- | $231,366 |
| 2023 | $3,494 | $192,879 | $0 | $192,879 |
| 2022 | $3,131 | $164,563 | $0 | $164,563 |
| 2021 | $2,540 | $127,340 | $0 | $0 |
| 2020 | $2,418 | $119,382 | $0 | $0 |
| 2019 | $451 | $47,084 | $0 | $0 |
| 2018 | $439 | $46,206 | $0 | $0 |
| 2017 | $425 | $45,256 | $0 | $0 |
| 2016 | $405 | $44,325 | $0 | $0 |
| 2015 | $407 | $44,017 | $0 | $0 |
| 2014 | $398 | $43,668 | $0 | $0 |
Agents Affiliated with this Home
-
Lisa Booth

Seller's Agent in 2021
Lisa Booth
SAND DOLLAR REALTY GROUP INC
(407) 923-2983
1 in this area
18 Total Sales
-
Eddie Grabovac

Buyer's Agent in 2021
Eddie Grabovac
DALTON WADE INC
(727) 641-2346
4 in this area
47 Total Sales
Map
Source: Stellar MLS
MLS Number: O5984083
APN: 07-30-16-77090-022-0010
- 7360 Ulmerton Rd Unit 18A
- 7360 Ulmerton Rd Unit 20F
- 7360 Ulmerton Rd Unit 17D
- 7360 Ulmerton Rd Unit 29B
- 7348 Ulmerton Rd Unit 298
- 7200 Ulmerton Rd Unit B4
- 7200 Ulmerton Rd Unit F2
- 7100 Ulmerton Rd Unit 1029
- 7100 Ulmerton Rd Unit Lot 0623
- 7100 Ulmerton Rd Unit Lot 1211
- 7100 Ulmerton Rd Unit 255
- 7100 Ulmerton Rd Unit Lot 412
- 7100 Ulmerton Rd Unit 1320
- 7100 Ulmerton Rd Unit 727
- 7100 Ulmerton Rd Unit 552
- 7100 Ulmerton Rd Unit 905
- 7100 Ulmerton Rd Unit 925
- 7100 Ulmerton Rd Unit 1204
- 7100 Ulmerton Rd Unit 1309
- 7100 Ulmerton Rd Unit 827
- 7360 Ulmerton Rd Unit 14D
- 7360 Ulmerton Rd Unit 25A
- 7360 Ulmerton Rd Unit 31B
- 7360 Ulmerton Rd Unit 23D
- 7360 Ulmerton Rd Unit 13D
- 7360 Ulmerton Rd Unit 2A
- 7360 Ulmerton Rd Unit 13C
- 7360 Ulmerton Rd Unit 3A
- 7360 Ulmerton Rd Unit 8A
- 7360 Ulmerton Rd Unit 30D
- 7360 Ulmerton Rd Unit 30A
- 7360 Ulmerton Rd Unit 21E
- 7360 Ulmerton Rd Unit 29F
- 7360 Ulmerton Rd Unit 7B 7B
- 7360 Ulmerton Rd
- 7360 Ulmerton Rd Unit 31D
- 7360 Ulmerton Rd Unit 31C
- 7360 Ulmerton Rd
- 7360 Ulmerton Rd Unit 31A
- 7360 Ulmerton Rd Unit 30E
