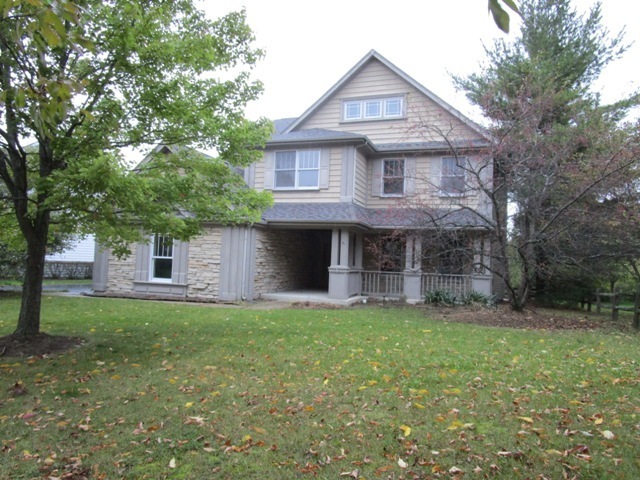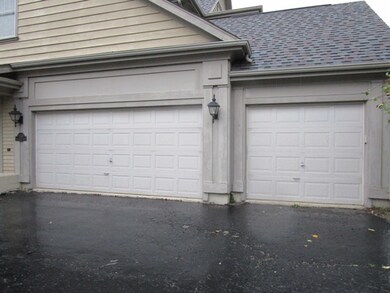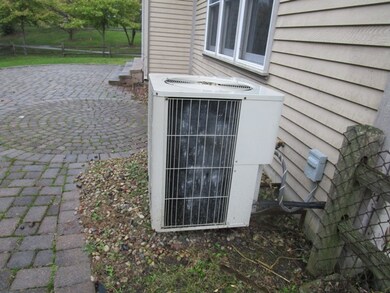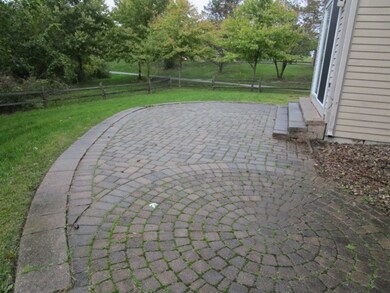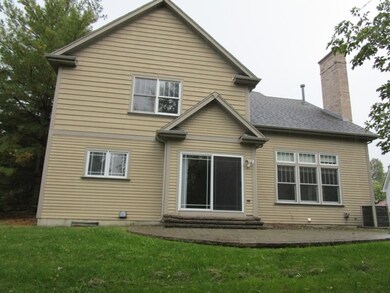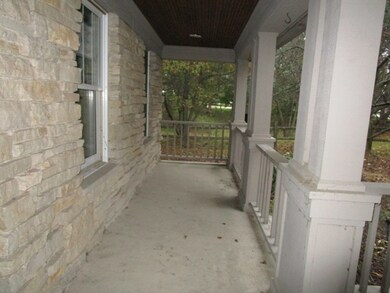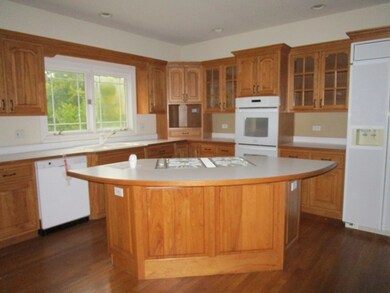
7362 Bittersweet Dr Gurnee, IL 60031
Highlights
- On Golf Course
- Landscaped Professionally
- Recreation Room
- Woodland Elementary School Rated A-
- Deck
- 5-minute walk to Timberwoods Park
About This Home
As of February 2022Prairie Style Theme with Front Porch-On Golf Course Lot !! Loaded with Hardwood Flooring, Vaulted Family Room with Balcony & Brick Fireplace, Quality Upgrades, Recessed Lighting, Expanded Kitchen Cabinets. 1st Floor Den with Private Entry, Side Load 3 car, Finished Lower Level. Fenced Yard with Brick Patio that Backs to Wooded Preserve To 9th Fairway. Walk-in closets. Easy Access to Course Clubhouse & Range, Short Drive to Area Pool, Parks & Tollway. Choose FHA financing to qualify for $100 down payment. Ask your Agent for details.
Last Agent to Sell the Property
RE/MAX Properties Northwest License #471003158 Listed on: 10/21/2016

Home Details
Home Type
- Single Family
Est. Annual Taxes
- $13,167
Year Built
- 1994
Lot Details
- On Golf Course
- Southern Exposure
- Landscaped Professionally
- Wooded Lot
Parking
- Attached Garage
- Driveway
- Garage Is Owned
Home Design
- Prairie Architecture
- Slab Foundation
- Asphalt Shingled Roof
- Cedar
Interior Spaces
- Vaulted Ceiling
- Wood Burning Fireplace
- Entrance Foyer
- Dining Area
- Den
- Recreation Room
- Finished Basement
- Basement Fills Entire Space Under The House
Kitchen
- Breakfast Bar
- Walk-In Pantry
- Oven or Range
- Dishwasher
- Kitchen Island
Bedrooms and Bathrooms
- Primary Bathroom is a Full Bathroom
- Dual Sinks
- <<bathWithWhirlpoolToken>>
- Separate Shower
Outdoor Features
- Deck
- Patio
Utilities
- Forced Air Heating and Cooling System
- Heating System Uses Gas
Ownership History
Purchase Details
Home Financials for this Owner
Home Financials are based on the most recent Mortgage that was taken out on this home.Purchase Details
Home Financials for this Owner
Home Financials are based on the most recent Mortgage that was taken out on this home.Purchase Details
Home Financials for this Owner
Home Financials are based on the most recent Mortgage that was taken out on this home.Purchase Details
Purchase Details
Home Financials for this Owner
Home Financials are based on the most recent Mortgage that was taken out on this home.Purchase Details
Purchase Details
Purchase Details
Home Financials for this Owner
Home Financials are based on the most recent Mortgage that was taken out on this home.Purchase Details
Home Financials for this Owner
Home Financials are based on the most recent Mortgage that was taken out on this home.Purchase Details
Home Financials for this Owner
Home Financials are based on the most recent Mortgage that was taken out on this home.Purchase Details
Purchase Details
Home Financials for this Owner
Home Financials are based on the most recent Mortgage that was taken out on this home.Purchase Details
Similar Homes in Gurnee, IL
Home Values in the Area
Average Home Value in this Area
Purchase History
| Date | Type | Sale Price | Title Company |
|---|---|---|---|
| Warranty Deed | $440,000 | Rogers Real Estate Law Group L | |
| Warranty Deed | -- | Attorney | |
| Warranty Deed | -- | Wheatland Title Guaranty | |
| Warranty Deed | -- | Attorney | |
| Interfamily Deed Transfer | -- | Lakeland Title Services | |
| Special Warranty Deed | -- | Lakeland Title Services | |
| Special Warranty Deed | -- | Servicelink Llc | |
| Sheriffs Deed | -- | Attorney | |
| Warranty Deed | $350,000 | St | |
| Interfamily Deed Transfer | -- | Multiple | |
| Trustee Deed | $340,000 | Prairie Title | |
| Warranty Deed | $354,000 | Prairie Title | |
| Warranty Deed | $354,000 | Ticor Title Insurance Compan | |
| Trustee Deed | $85,000 | Chicago Title Insurance Co |
Mortgage History
| Date | Status | Loan Amount | Loan Type |
|---|---|---|---|
| Open | $418,000 | New Conventional | |
| Previous Owner | $318,400 | Adjustable Rate Mortgage/ARM | |
| Previous Owner | $300,000 | Purchase Money Mortgage | |
| Previous Owner | $344,735 | FHA | |
| Previous Owner | $410,000 | Unknown | |
| Previous Owner | $413,954 | No Value Available | |
| Previous Owner | $272,000 | No Value Available | |
| Previous Owner | $207,000 | Balloon |
Property History
| Date | Event | Price | Change | Sq Ft Price |
|---|---|---|---|---|
| 02/10/2022 02/10/22 | Sold | $440,000 | -2.2% | $133 / Sq Ft |
| 01/10/2022 01/10/22 | Pending | -- | -- | -- |
| 12/06/2021 12/06/21 | For Sale | $450,000 | 0.0% | $136 / Sq Ft |
| 11/09/2018 11/09/18 | Rented | $2,650 | 0.0% | -- |
| 11/08/2018 11/08/18 | Under Contract | -- | -- | -- |
| 10/22/2018 10/22/18 | For Rent | $2,650 | -5.4% | -- |
| 02/23/2018 02/23/18 | Rented | $2,800 | 0.0% | -- |
| 02/21/2018 02/21/18 | Under Contract | -- | -- | -- |
| 02/10/2018 02/10/18 | For Rent | $2,800 | 0.0% | -- |
| 12/30/2016 12/30/16 | Sold | $319,869 | -10.0% | $108 / Sq Ft |
| 11/15/2016 11/15/16 | Pending | -- | -- | -- |
| 10/21/2016 10/21/16 | For Sale | $355,400 | -- | $120 / Sq Ft |
Tax History Compared to Growth
Tax History
| Year | Tax Paid | Tax Assessment Tax Assessment Total Assessment is a certain percentage of the fair market value that is determined by local assessors to be the total taxable value of land and additions on the property. | Land | Improvement |
|---|---|---|---|---|
| 2024 | $13,167 | $157,519 | $21,430 | $136,089 |
| 2023 | $13,902 | $141,984 | $19,316 | $122,668 |
| 2022 | $13,902 | $142,619 | $21,006 | $121,613 |
| 2021 | $12,594 | $136,897 | $20,163 | $116,734 |
| 2020 | $12,205 | $133,532 | $19,667 | $113,865 |
| 2019 | $11,869 | $129,655 | $19,096 | $110,559 |
| 2018 | $12,930 | $144,202 | $28,530 | $115,672 |
| 2017 | $12,676 | $137,318 | $27,712 | $109,606 |
| 2016 | $12,611 | $141,080 | $26,478 | $114,602 |
| 2015 | $13,255 | $133,801 | $25,112 | $108,689 |
| 2014 | $10,245 | $107,119 | $30,220 | $76,899 |
| 2012 | $9,422 | $107,939 | $30,451 | $77,488 |
Agents Affiliated with this Home
-
Sue Dunnigan

Seller's Agent in 2022
Sue Dunnigan
@ Properties
(224) 627-5910
41 in this area
98 Total Sales
-
M
Buyer's Agent in 2022
Muhammad Saleem
RE/MAX
-
Amanda Jump
A
Seller's Agent in 2018
Amanda Jump
Chase Rental
7 Total Sales
-
M
Buyer's Agent in 2018
Marc Mason
Marc M Mason
-
Corey Barker

Buyer's Agent in 2018
Corey Barker
Keller Williams North Shore West
(224) 548-1323
144 in this area
266 Total Sales
-
Peter Consolo

Seller's Agent in 2016
Peter Consolo
RE/MAX Properties Northwest
(847) 565-0335
45 Total Sales
Map
Source: Midwest Real Estate Data (MRED)
MLS Number: MRD09373234
APN: 07-18-404-051
- 7488 Bittersweet Dr
- 7509 Bittersweet Dr
- 7004 Bennington Dr
- 7612 Cascade Way
- 7181 Dada Dr Unit 11
- 400 Saint Andrews Ln
- 1108 Vineyard Dr
- 534 Capital Ln
- 528 Cliffwood Ln
- 527 Capital Ln
- 1094 Vista Dr
- 735 Ravinia Dr
- 7702 Geneva Dr Unit 1
- 35051 N Oak Knoll Cir
- 7038 Bentley Dr
- 17490 Pin Oak Ln
- 17444 Pin Oak Ln
- 7817 Cascade Way
- 7623 Beringer Ct
- 1214 Vista Dr
