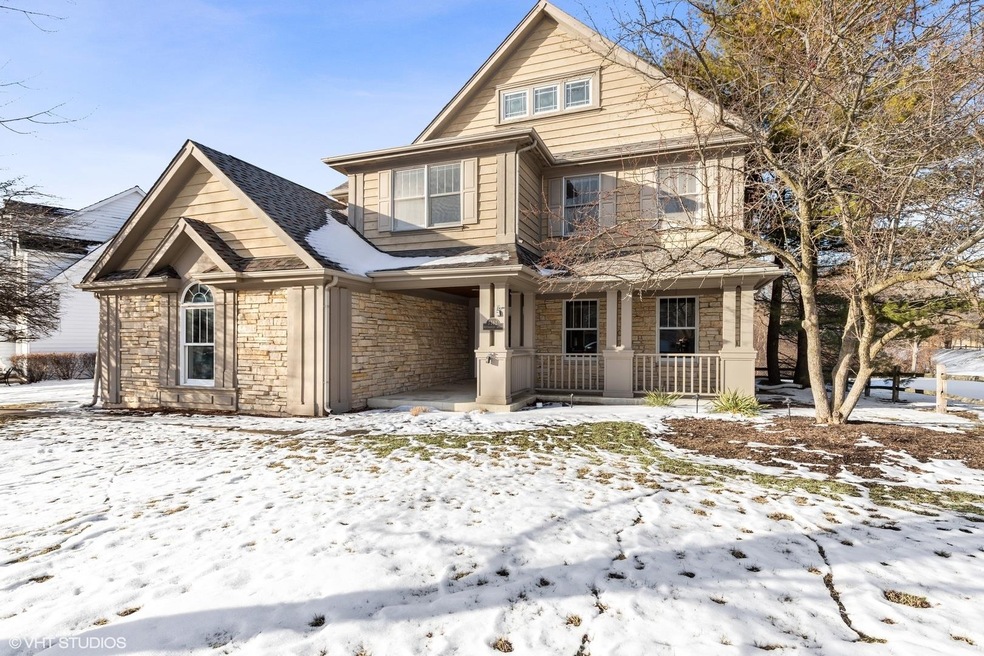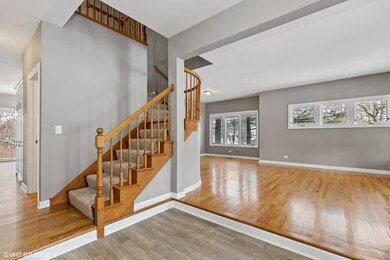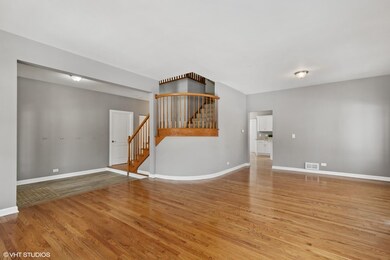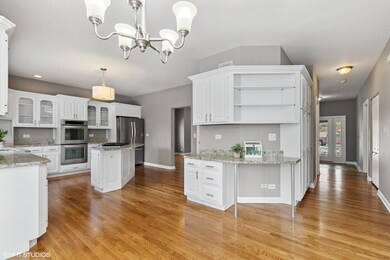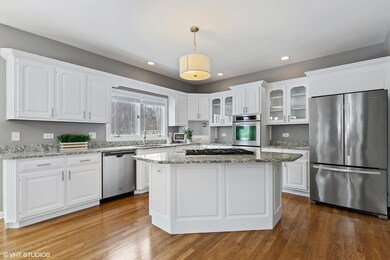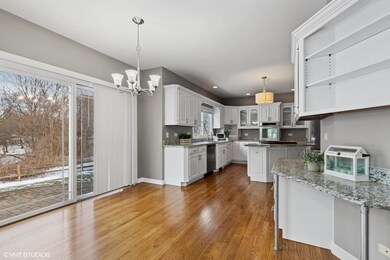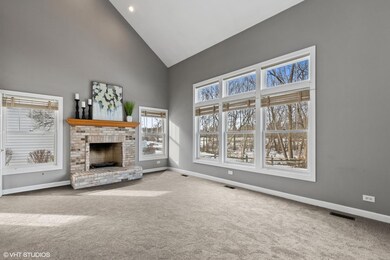
7362 Bittersweet Dr Gurnee, IL 60031
Highlights
- Family Room with Fireplace
- <<bathWithWhirlpoolToken>>
- Attached Garage
- Woodland Elementary School Rated A-
- Formal Dining Room
- 5-minute walk to Timberwoods Park
About This Home
As of February 2022OUTSTANDING home in Desirable Bittersweet Subdivision. Remodeled home with a three car garage has everything! The combined living/dining room is great for entertaining with family and friends. A beautiful kitchen with excessive cabinets, granite countertops with tons of space, SS appliances, and an island open up to a substantial vaulted family room with a cozy fireplace. Harwood floors throughout the first floor with a first floor office which has a private entrance. The second floor offers a master suite overlooking the backyard featuring a luxury bath and WIC. Three sizable bedrooms complete this perfect second floor. The finished basement features a large recreation room, plenty of storage, and a separate room which can be used as an office, exercise room, or gaming room. Delight in the backyard with the paver patio and privacy backing up to mature trees. You can also enjoy the front porch overlooking a large front lawn. The amazing location is across from Gurnee's top golf course, close to restaurants, stores, schools, park district pool, and easy access to the tollway. Walking distance to the park. Enjoy walking down beautiful Bittersweet Drive with the mature trees and beautiful homes right on the golf course. This home is a must see!
Last Agent to Sell the Property
@properties Christie's International Real Estate License #475148104 Listed on: 12/06/2021

Last Buyer's Agent
Muhammad Saleem
RE/MAX Top Performers License #475155909
Home Details
Home Type
- Single Family
Est. Annual Taxes
- $13,167
Year Built
- 1994
Parking
- Attached Garage
- Parking Space is Owned
Home Design
- Cedar
Interior Spaces
- 2-Story Property
- Family Room with Fireplace
- Formal Dining Room
- Finished Basement
Bedrooms and Bathrooms
- <<bathWithWhirlpoolToken>>
- Separate Shower
Ownership History
Purchase Details
Home Financials for this Owner
Home Financials are based on the most recent Mortgage that was taken out on this home.Purchase Details
Home Financials for this Owner
Home Financials are based on the most recent Mortgage that was taken out on this home.Purchase Details
Home Financials for this Owner
Home Financials are based on the most recent Mortgage that was taken out on this home.Purchase Details
Purchase Details
Home Financials for this Owner
Home Financials are based on the most recent Mortgage that was taken out on this home.Purchase Details
Purchase Details
Purchase Details
Home Financials for this Owner
Home Financials are based on the most recent Mortgage that was taken out on this home.Purchase Details
Home Financials for this Owner
Home Financials are based on the most recent Mortgage that was taken out on this home.Purchase Details
Home Financials for this Owner
Home Financials are based on the most recent Mortgage that was taken out on this home.Purchase Details
Purchase Details
Home Financials for this Owner
Home Financials are based on the most recent Mortgage that was taken out on this home.Purchase Details
Similar Homes in Gurnee, IL
Home Values in the Area
Average Home Value in this Area
Purchase History
| Date | Type | Sale Price | Title Company |
|---|---|---|---|
| Warranty Deed | $440,000 | Rogers Real Estate Law Group L | |
| Warranty Deed | -- | Attorney | |
| Warranty Deed | -- | Wheatland Title Guaranty | |
| Warranty Deed | -- | Attorney | |
| Interfamily Deed Transfer | -- | Lakeland Title Services | |
| Special Warranty Deed | -- | Lakeland Title Services | |
| Special Warranty Deed | -- | Servicelink Llc | |
| Sheriffs Deed | -- | Attorney | |
| Warranty Deed | $350,000 | St | |
| Interfamily Deed Transfer | -- | Multiple | |
| Trustee Deed | $340,000 | Prairie Title | |
| Warranty Deed | $354,000 | Prairie Title | |
| Warranty Deed | $354,000 | Ticor Title Insurance Compan | |
| Trustee Deed | $85,000 | Chicago Title Insurance Co |
Mortgage History
| Date | Status | Loan Amount | Loan Type |
|---|---|---|---|
| Open | $418,000 | New Conventional | |
| Previous Owner | $318,400 | Adjustable Rate Mortgage/ARM | |
| Previous Owner | $300,000 | Purchase Money Mortgage | |
| Previous Owner | $344,735 | FHA | |
| Previous Owner | $410,000 | Unknown | |
| Previous Owner | $413,954 | No Value Available | |
| Previous Owner | $272,000 | No Value Available | |
| Previous Owner | $207,000 | Balloon |
Property History
| Date | Event | Price | Change | Sq Ft Price |
|---|---|---|---|---|
| 02/10/2022 02/10/22 | Sold | $440,000 | -2.2% | $133 / Sq Ft |
| 01/10/2022 01/10/22 | Pending | -- | -- | -- |
| 12/06/2021 12/06/21 | For Sale | $450,000 | 0.0% | $136 / Sq Ft |
| 11/09/2018 11/09/18 | Rented | $2,650 | 0.0% | -- |
| 11/08/2018 11/08/18 | Under Contract | -- | -- | -- |
| 10/22/2018 10/22/18 | For Rent | $2,650 | -5.4% | -- |
| 02/23/2018 02/23/18 | Rented | $2,800 | 0.0% | -- |
| 02/21/2018 02/21/18 | Under Contract | -- | -- | -- |
| 02/10/2018 02/10/18 | For Rent | $2,800 | 0.0% | -- |
| 12/30/2016 12/30/16 | Sold | $319,869 | -10.0% | $108 / Sq Ft |
| 11/15/2016 11/15/16 | Pending | -- | -- | -- |
| 10/21/2016 10/21/16 | For Sale | $355,400 | -- | $120 / Sq Ft |
Tax History Compared to Growth
Tax History
| Year | Tax Paid | Tax Assessment Tax Assessment Total Assessment is a certain percentage of the fair market value that is determined by local assessors to be the total taxable value of land and additions on the property. | Land | Improvement |
|---|---|---|---|---|
| 2024 | $13,167 | $157,519 | $21,430 | $136,089 |
| 2023 | $13,902 | $141,984 | $19,316 | $122,668 |
| 2022 | $13,902 | $142,619 | $21,006 | $121,613 |
| 2021 | $12,594 | $136,897 | $20,163 | $116,734 |
| 2020 | $12,205 | $133,532 | $19,667 | $113,865 |
| 2019 | $11,869 | $129,655 | $19,096 | $110,559 |
| 2018 | $12,930 | $144,202 | $28,530 | $115,672 |
| 2017 | $12,676 | $137,318 | $27,712 | $109,606 |
| 2016 | $12,611 | $141,080 | $26,478 | $114,602 |
| 2015 | $13,255 | $133,801 | $25,112 | $108,689 |
| 2014 | $10,245 | $107,119 | $30,220 | $76,899 |
| 2012 | $9,422 | $107,939 | $30,451 | $77,488 |
Agents Affiliated with this Home
-
Sue Dunnigan

Seller's Agent in 2022
Sue Dunnigan
@ Properties
(224) 627-5910
41 in this area
98 Total Sales
-
M
Buyer's Agent in 2022
Muhammad Saleem
RE/MAX
-
Amanda Jump
A
Seller's Agent in 2018
Amanda Jump
Chase Rental
7 Total Sales
-
M
Buyer's Agent in 2018
Marc Mason
Marc M Mason
-
Corey Barker

Buyer's Agent in 2018
Corey Barker
Keller Williams North Shore West
(224) 548-1323
144 in this area
266 Total Sales
-
Peter Consolo

Seller's Agent in 2016
Peter Consolo
RE/MAX Properties Northwest
(847) 565-0335
45 Total Sales
Map
Source: Midwest Real Estate Data (MRED)
MLS Number: 11282639
APN: 07-18-404-051
- 7488 Bittersweet Dr
- 7509 Bittersweet Dr
- 7004 Bennington Dr
- 7612 Cascade Way
- 7181 Dada Dr Unit 11
- 400 Saint Andrews Ln
- 1108 Vineyard Dr
- 534 Capital Ln
- 528 Cliffwood Ln
- 527 Capital Ln
- 1094 Vista Dr
- 735 Ravinia Dr
- 7702 Geneva Dr Unit 1
- 35051 N Oak Knoll Cir
- 7038 Bentley Dr
- 17490 Pin Oak Ln
- 17444 Pin Oak Ln
- 7817 Cascade Way
- 7623 Beringer Ct
- 1214 Vista Dr
