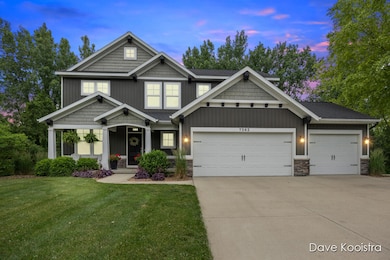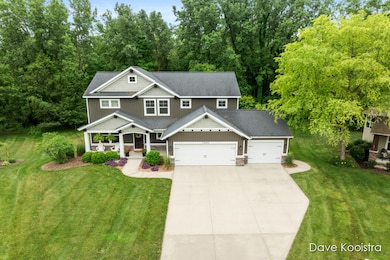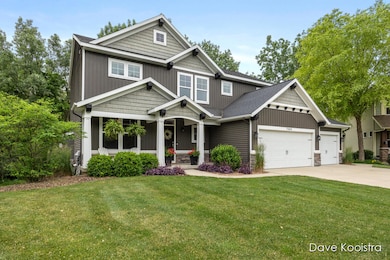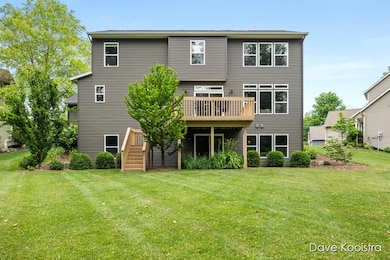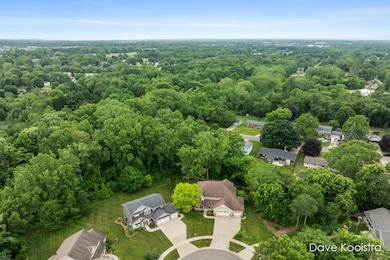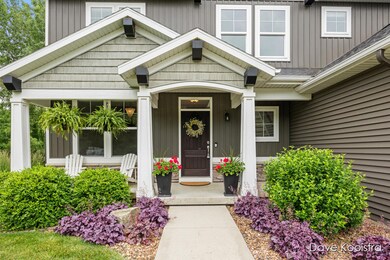7362 Forsythia Ave SE Grand Rapids, MI 49508
Estimated payment $3,558/month
Highlights
- Deck
- Traditional Architecture
- Mud Room
- Countryside Elementary School Rated A
- Wood Flooring
- Cul-De-Sac
About This Home
Better than new this walk out 2 story sits on a cul-de-sac in Byron Center school district. Custom built by JTB Homes and first time on the market this home has all the extras and upgrades you could hope for. The huge kitchen is deluxe and offers granite center island, stainless steel appliances included, ceramic tile backsplash, and real hardwood floors. Large dining area with sliding glass doors to the recently stained deck. Open floor plan with tons of natural light and large transom windows in the living room which boasts custom trim and a gas fireplace with gorgeous stonework and mantel. There is a good size flex room off the front entry that is currently used as a music room but could also be used as a formal dining room or office. Enormous mudroom off the garage with access t o laundry room and half bathroom. Upstairs you will find the owners suite with a custom built in king size bed, desk, and cabinets(very cool but can be removed if desired). The private owner's bathroom features double sinks, large shower, soaker tub, and an enormous walk-in closet. The second level also has three additional bedrooms and another full bathroom with two sinks separated from the shower space which makes it a great setup for kids. One of the bedrooms also had a built in queen size bed, desk, and cabinets. The walkout level was recently finished with a generous size recreation room and a wet bar. Tons of windows and vinyl plank flooring make it clean and bright. There is a third full bathroom downstairs and you could easily make a fifth bedroom if needed. Very high quality window treatments throughout. This lot is absolutely gorgeous with beautiful views of woods and wildlife in the backyard. Super size 3 stall garage is completely drywalled. Underground sprinkling is a plus and the landscape is mature and requires very little maintenance. This house is the full package!!! Come see it today!!!
Home Details
Home Type
- Single Family
Est. Annual Taxes
- $4,675
Year Built
- Built in 2014
Lot Details
- 0.54 Acre Lot
- Cul-De-Sac
- Shrub
- Sprinkler System
- Property is zoned R1, R1
Parking
- 3 Car Attached Garage
- Front Facing Garage
- Garage Door Opener
Home Design
- Traditional Architecture
- Brick or Stone Mason
- Asphalt Roof
- Vinyl Siding
- Stone
Interior Spaces
- 3,118 Sq Ft Home
- 2-Story Property
- Gas Log Fireplace
- Low Emissivity Windows
- Insulated Windows
- Window Screens
- Mud Room
- Living Room with Fireplace
- Finished Basement
- Walk-Out Basement
Kitchen
- Range
- Microwave
- Dishwasher
- Kitchen Island
- Disposal
Flooring
- Wood
- Tile
Bedrooms and Bathrooms
- 4 Bedrooms
Laundry
- Laundry Room
- Laundry on main level
- Dryer
- Washer
- Sink Near Laundry
Outdoor Features
- Deck
- Patio
Utilities
- Humidifier
- Forced Air Heating and Cooling System
- Heating System Uses Natural Gas
- Natural Gas Water Heater
- High Speed Internet
- Cable TV Available
Community Details
- Built by JTB Homes
Map
Home Values in the Area
Average Home Value in this Area
Tax History
| Year | Tax Paid | Tax Assessment Tax Assessment Total Assessment is a certain percentage of the fair market value that is determined by local assessors to be the total taxable value of land and additions on the property. | Land | Improvement |
|---|---|---|---|---|
| 2025 | $4,676 | $266,000 | $0 | $0 |
| 2024 | $4,008 | $256,400 | $0 | $0 |
| 2022 | $4,008 | $217,400 | $0 | $0 |
| 2021 | $4,008 | $202,600 | $0 | $0 |
| 2020 | $4,008 | $200,300 | $0 | $0 |
| 2019 | $4,008 | $141,400 | $0 | $0 |
| 2018 | $4,008 | $135,100 | $25,000 | $110,100 |
| 2017 | $0 | $131,100 | $0 | $0 |
| 2016 | $0 | $131,000 | $0 | $0 |
| 2015 | -- | $131,000 | $0 | $0 |
| 2013 | -- | $22,500 | $0 | $0 |
Property History
| Date | Event | Price | List to Sale | Price per Sq Ft |
|---|---|---|---|---|
| 11/13/2025 11/13/25 | Pending | -- | -- | -- |
| 10/03/2025 10/03/25 | Price Changed | $599,900 | -2.4% | $192 / Sq Ft |
| 09/22/2025 09/22/25 | Price Changed | $614,900 | -2.4% | $197 / Sq Ft |
| 08/29/2025 08/29/25 | Price Changed | $629,900 | -1.6% | $202 / Sq Ft |
| 08/14/2025 08/14/25 | For Sale | $639,900 | -- | $205 / Sq Ft |
Purchase History
| Date | Type | Sale Price | Title Company |
|---|---|---|---|
| Interfamily Deed Transfer | -- | None Available | |
| Warranty Deed | $47,900 | Lighthouse Title Inc |
Mortgage History
| Date | Status | Loan Amount | Loan Type |
|---|---|---|---|
| Open | $257,650 | Construction |
Source: MichRIC
MLS Number: 25041260
APN: 41-22-08-335-023
- 7359 Heather Ridge Ct SE
- 7594 Jamie Ln SE
- 7772 Greendale Dr
- 1079 Swather St SE
- 626 Coleman St SE
- 1527 Fairwood Ct SE
- 6908 Marshall Ave SE
- 7126 Willard Ave SE
- 1518 Crystal Valley Ct SE
- 7868 High Knoll Dr
- 6838 Bonnie Ave SE
- 7057 Penncross Ct SE
- 7945 Greendale Dr
- 6844 Linden Ave SE
- 1117 Peaceful Dr
- 116 and146 Coleman St SE
- 1729 Fountainview Ct SE
- 6719 Creekside View Dr SE Unit 11
- 1001 Cobblestone Way Dr SE
- 1167 Cobblestone Way Dr SE

