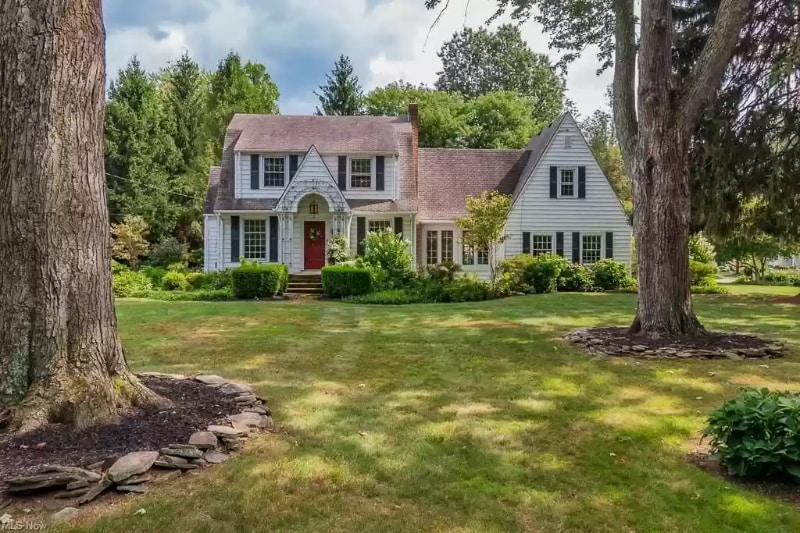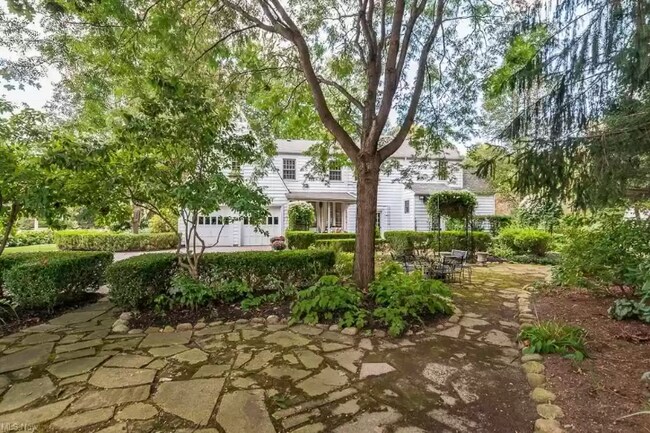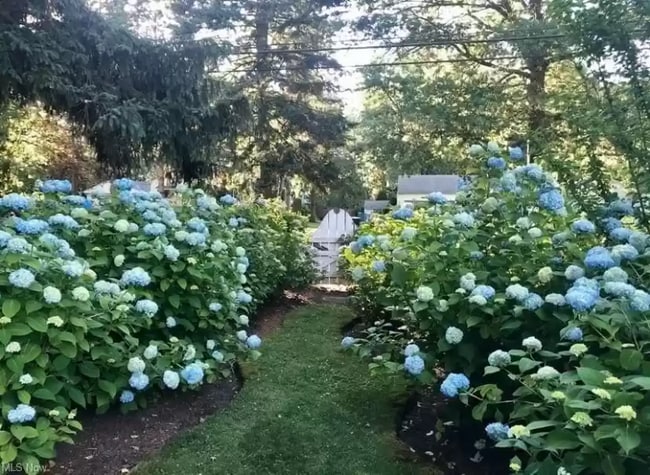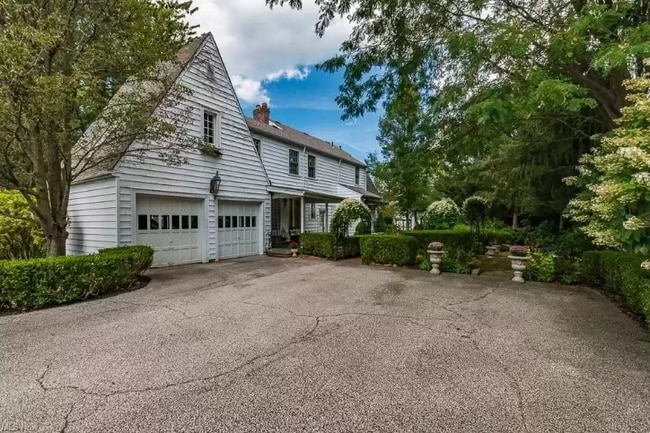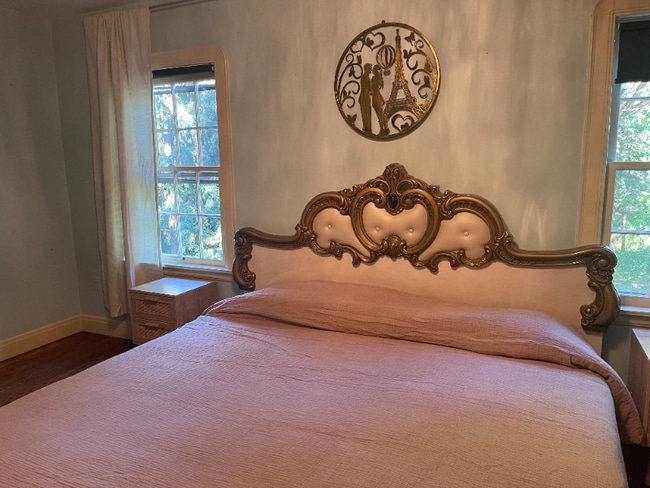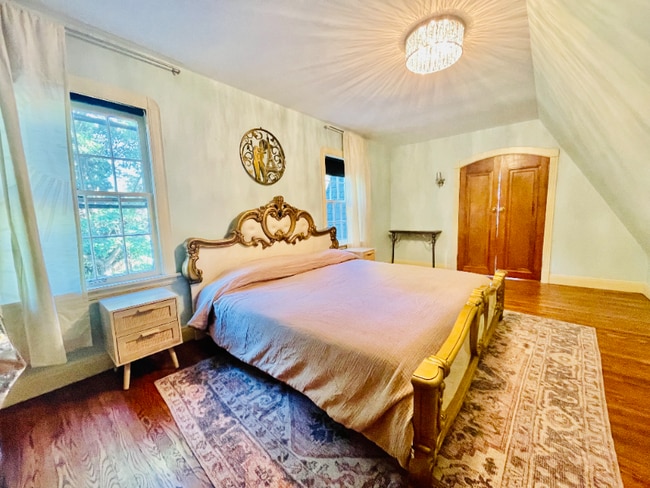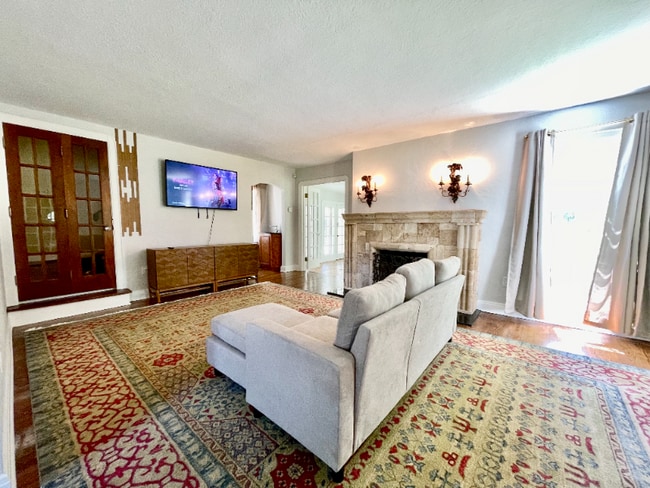7364 Johnnycake Ridge Rd Mentor, OH 44060
About This Home
Property Id: 922566
You will feel transformed when you pull into the driveway with the park-like setting with private patios and gorgeous landscaping. The house comes furnished with Hi-speed wifi, a $2000 mattress on a $1500 Italian King Size bed. Includes an office desk, a comfortable new couch, a dining table & 60"smart tv. The 4 seasons room overlooks the front and back yard and opens up to the family room with a wood-burning fireplace. The kitchen opens up to the formal dining room. Upstairs are 2 spacious bedrooms, a full bath, and a primary suite with a walk-in closet and recently updated bathroom. Beautiful hardwood flooring throughout. Downstairs offers the laundry room and additional living space if needed.
The landlord will continue to maintain the 1+ acre lawn/garden and the rent covers the Internet and garbage. The tenant has to pay for gas and electricity only! Perfect for traveling nurses, students, and young couples.
Make this your home today!

Map
- 8284 Westmoor Rd
- 8223 Broadmoor Rd
- 8224 Dartmoor Rd
- 8302 Brodie Blvd
- 4325 Tudor Dr
- 38850 Harmondale Dr
- 8138 Midland Rd
- 39489 Tudor Dr
- 38810 Harmondale Dr
- 39470 Stillman Ln Unit 13
- 7648 Poplar Ln
- 8066 Broadmoor Rd
- 8002 Stockbridge Rd
- 8300 Deepwood Blvd Unit 8
- 8180 Deepwood Blvd Unit 9
- 8100 Brookview Ln
- 7530 Mentor Ave
- 8185 Deepwood Blvd
- 38694 Andrews Ridge Way
- 4670 Figgie Dr
- 7205 Mentor Ave
- 7191 Mentor Ave
- 7560 Mentor Ave Unit 1
- 38501 Mentor Ave
- 8100 Deepwood Blvd
- 38401 Mentor Ave
- 25 Public Square
- 38171 Wilson Ave Unit Down
- 38025 2nd St
- 38380 Oak Hill Ln
- 9101 Chillicothe Rd
- 7921 Mentor Ave
- 7945-7947 Mentor Ave
- 37841 Euclid Ave Unit 2SE
- 4074 Skiff St Unit B
- 37525 Grove Ave
- 38109 Poplar Dr
- 7737 Ohio St
- 36175 Kilarney Rd
- 34800 Vine St
