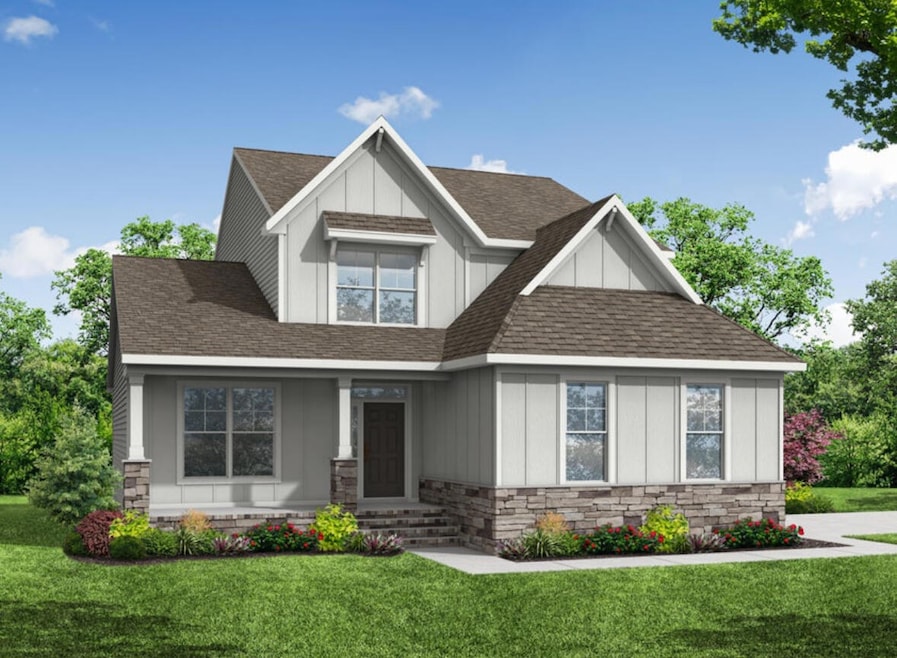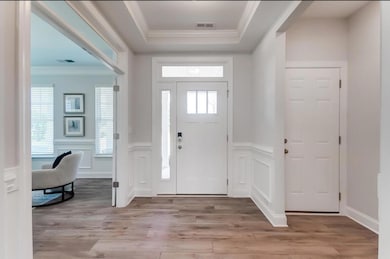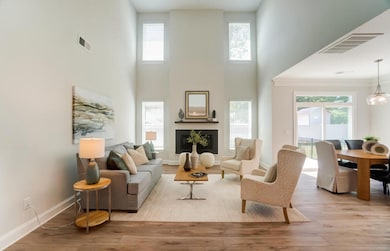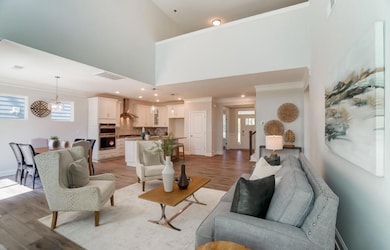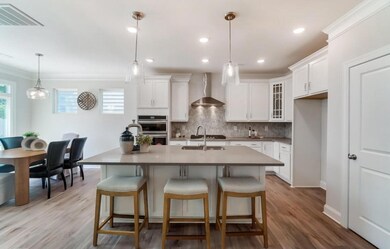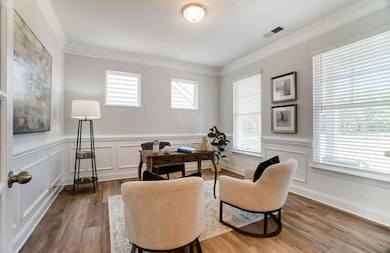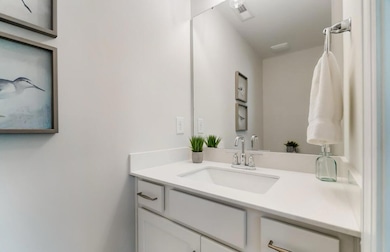Estimated payment $3,326/month
Highlights
- New Construction
- Main Floor Primary Bedroom
- Breakfast Room
- 1 Acre Lot
- Walk-In Pantry
- Front Porch
About This Home
Estimate completion March 2026.The Raleigh floor plan in Hancock Farms offers the perfect combination of modern design and comfortable living on a spacious 1-acre homesite. This two-story home features 4 bedrooms, 2.5 baths, and 2-car garage plus a utility garage.The open-concept main floor is designed for everyday living and entertaining. The kitchen is a true showpiece, featuring quartz countertops, a large center island, stainless steel appliances, and a walk-in pantry. The dining area flows seamlessly into the family room, creating a bright and welcoming space.The first-floor primary suite offers a private retreat with a spa-like bathroom including a double vanity, walk-in shower, garden tub, and spacious closet. Upstairs, you'll find three additional bedrooms and a full bath, providing plenty of space for family or guests.Located in the sought-after Hancock Farms community, this home offers peaceful country living with convenient access to Aiken's shopping, dining, and recreation.This home is designed and built to be energy efficient, using sustainable construction practices, HERS rated, and NAHB Green building guidelines. Photos are stock and may show actual options and/or representative options, check with agent for details.
Home Details
Home Type
- Single Family
Year Built
- Built in 2025 | New Construction
Lot Details
- 1 Acre Lot
- Front and Back Yard Sprinklers
HOA Fees
- $71 Monthly HOA Fees
Parking
- 3 Car Attached Garage
Home Design
- Slab Foundation
- Composition Roof
- HardiePlank Type
Interior Spaces
- 2,255 Sq Ft Home
- 2-Story Property
- Gas Log Fireplace
- Family Room
- Breakfast Room
- Dining Room
- Luxury Vinyl Tile Flooring
Kitchen
- Eat-In Kitchen
- Walk-In Pantry
- Built-In Electric Oven
- Cooktop
- Microwave
- Dishwasher
- Kitchen Island
Bedrooms and Bathrooms
- 4 Bedrooms
- Primary Bedroom on Main
- Walk-In Closet
- Soaking Tub
Outdoor Features
- Front Porch
Schools
- Byrd Elementary School
- Leavelle Mccampbell Middle School
- Midland Valley High School
Utilities
- Central Air
- Heat Pump System
- Well
- Water Heater
- Septic Tank
Community Details
- Built by Eastwood Homes
- Hancock Farms Subdivision
Listing and Financial Details
- Home warranty included in the sale of the property
Map
Home Values in the Area
Average Home Value in this Area
Property History
| Date | Event | Price | List to Sale | Price per Sq Ft |
|---|---|---|---|---|
| 12/03/2025 12/03/25 | For Sale | $519,990 | -- | $231 / Sq Ft |
Source: REALTORS® of Greater Augusta
MLS Number: 549851
- Lot 19 Snap Spur Cir
- 7078 Snap Spur Cir
- 7044 Snap Spur Cir
- 7106 Snap Spur Cir
- 7324 Snap Spur Cir
- 7116 Snap Spur Cir
- Middleton Plan at Hancock Farms
- Edgefield Plan at Hancock Farms
- Charleston Plan at Hancock Farms
- Cypress Plan at Hancock Farms
- Raleigh Plan at Hancock Farms
- Davidson Plan at Hancock Farms
- McDowell Plan at Hancock Farms
- 7134 Snap Spur Cir
- 1027 Tabor Place
- 1015 Tabor Place
- 625 Boone Ct
- 801 Grovebury Ct
- 6120 Beadlow St
- 141 Brow Tine Ct
- 8034 MacBean Loop
- 4319 Hartshorn Cir
- 460 Strutter Trail
- 527 Telegraph Dr
- 2138 Bonneville Cir
- 166 Luxborough Ct
- 5020 Southeastern Ln
- 8076 NW Pamlico Ave
- 502 Geranium St
- 4036 Thimbleberry Dr
- 3828 Dyches Rd
- 4050 Oval Terrace
- 1004 Edisto Ave
- 5171 Cobalt Fls Bend
- 4861 Coal Creek Dr
- 5109 Cobalt Fls Bend
