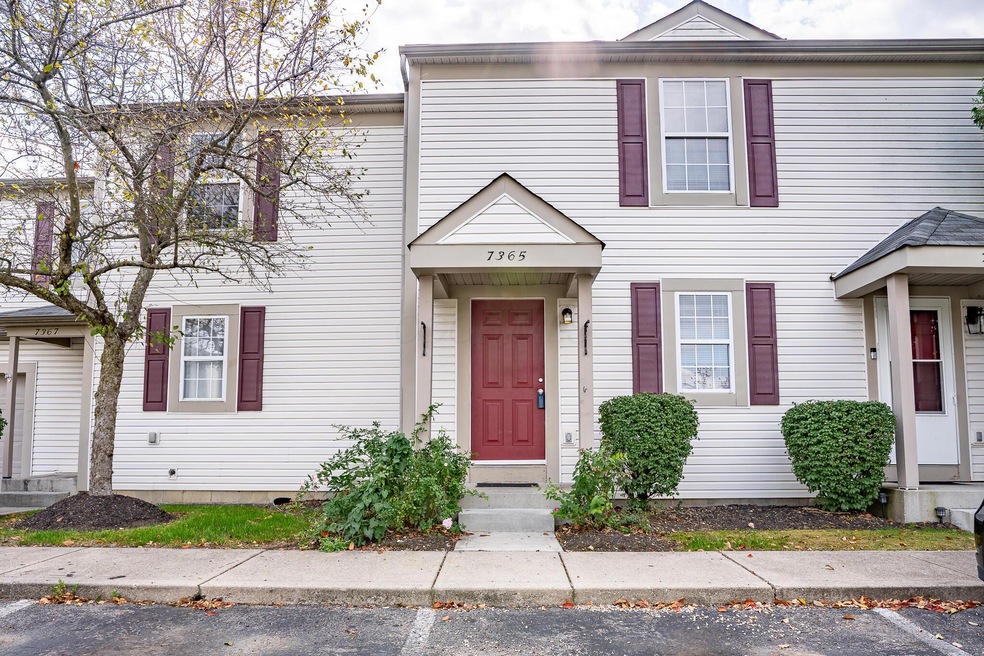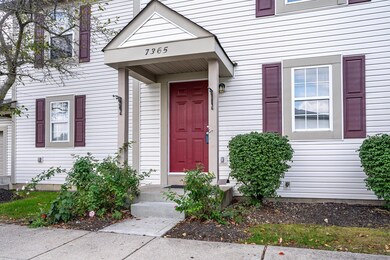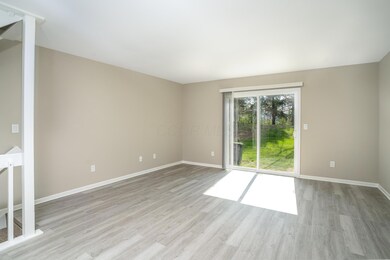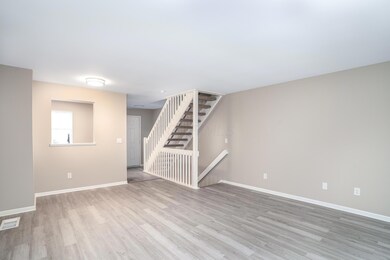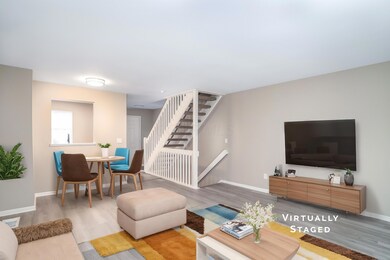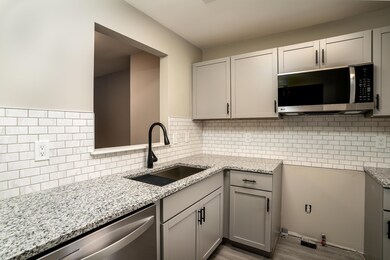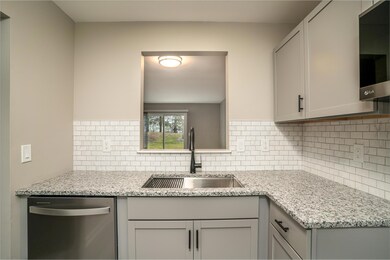
7365 Kirkdale Dr Unit 12B Blacklick, OH 43004
East Broad NeighborhoodHighlights
- Fitness Center
- Wooded Lot
- Forced Air Heating and Cooling System
- Clubhouse
- Community Pool
- Bike Trail
About This Home
As of April 2025This newly renovated condo features new LVP flooring, fresh paint, and white trim throughout, giving it a clean and modern look. The updated kitchen includes new gray cabinets, granite countertops, a white tile backsplash, and brand-new stainless steel microwave and dishwasher. The bathrooms have been refreshed with new light fixtures, a vanity sink, and a toilet, adding a contemporary feel. Additionally, the new sliding patio door and new stairs leading to the outdoor space enhance both access and functionality. The partial basement includes laundry, rec space, and storage. The HOA covers water, sewer, lawn care, recreation, common area, and exterior maintenance. Plus, the condo is close to shopping, schools, parks, restaurants, and walking trails. Check out today!
Last Agent to Sell the Property
Coldwell Banker Realty License #2017002403 Listed on: 03/06/2025

Property Details
Home Type
- Condominium
Est. Annual Taxes
- $2,074
Year Built
- Built in 1994
Lot Details
- 1 Common Wall
- Wooded Lot
HOA Fees
- $252 Monthly HOA Fees
Parking
- Assigned Parking
Home Design
- Block Foundation
- Vinyl Siding
Interior Spaces
- 896 Sq Ft Home
- 2-Story Property
- Basement
- Recreation or Family Area in Basement
- Laundry on lower level
Kitchen
- <<microwave>>
- Dishwasher
Flooring
- Carpet
- Laminate
Bedrooms and Bathrooms
- 2 Bedrooms
Utilities
- Forced Air Heating and Cooling System
- Heating System Uses Gas
Listing and Financial Details
- Home warranty included in the sale of the property
- Assessor Parcel Number 010-228849
Community Details
Overview
- Association fees include lawn care, insurance, sewer, water, snow removal
- $150 HOA Transfer Fee
- Association Phone (614) 799-9800
- Sentry Mgment HOA
- On-Site Maintenance
Amenities
- Clubhouse
- Recreation Room
Recreation
- Fitness Center
- Community Pool
- Bike Trail
- Snow Removal
Similar Homes in the area
Home Values in the Area
Average Home Value in this Area
Property History
| Date | Event | Price | Change | Sq Ft Price |
|---|---|---|---|---|
| 04/18/2025 04/18/25 | Sold | $178,000 | +0.6% | $199 / Sq Ft |
| 04/01/2025 04/01/25 | For Sale | $177,000 | 0.0% | $198 / Sq Ft |
| 03/31/2025 03/31/25 | Off Market | $177,000 | -- | -- |
| 02/19/2025 02/19/25 | For Sale | $177,000 | +38.8% | $198 / Sq Ft |
| 07/22/2024 07/22/24 | Sold | $127,500 | -8.3% | $142 / Sq Ft |
| 07/11/2024 07/11/24 | Pending | -- | -- | -- |
| 07/09/2024 07/09/24 | For Sale | $139,000 | 0.0% | $155 / Sq Ft |
| 07/05/2024 07/05/24 | Pending | -- | -- | -- |
| 07/03/2024 07/03/24 | Price Changed | $139,000 | -7.3% | $155 / Sq Ft |
| 07/02/2024 07/02/24 | For Sale | $149,900 | 0.0% | $167 / Sq Ft |
| 05/30/2024 05/30/24 | Pending | -- | -- | -- |
| 05/21/2024 05/21/24 | For Sale | $149,900 | -- | $167 / Sq Ft |
Tax History Compared to Growth
Agents Affiliated with this Home
-
Michelle Mausar

Seller's Agent in 2025
Michelle Mausar
Coldwell Banker Realty
(614) 301-0194
2 in this area
33 Total Sales
-
Bridgett Sullivan-Emhuff

Buyer's Agent in 2025
Bridgett Sullivan-Emhuff
Keller Williams Consultants
(614) 512-4382
2 in this area
53 Total Sales
-
Edward Mcclintick
E
Seller's Agent in 2024
Edward Mcclintick
Joseph Walter Realty, LLC
(248) 294-7850
1 in this area
3,134 Total Sales
Map
Source: Columbus and Central Ohio Regional MLS
MLS Number: 225004813
APN: 010-228849
- 169 Malloy Ln Unit 23A
- 203 Hawkins Ln Unit 91E
- 224 MacAndrews Way Unit 60A
- 241 Glenkirk Dr Unit 107F
- 7480 Call Rd Unit 109D
- 7498 Call Rd Unit 110E
- 7343 Reynolds Crossing Dr
- 220 Sandrala Dr Unit 44
- 7589 Swindon St
- 7622 Elgin Trail Dr
- 7344 Serenoa Dr
- 427 Streamwater Dr
- 7288 Serenoa Dr
- 7173 Serenoa Dr
- 7619 Rippingale St
- 388 Rocky Springs Dr
- 417 Hannifin Dr
- 140 Broadstone Cir E
- 399 Fallriver Dr
- 7831 Fairfax Loop Dr
