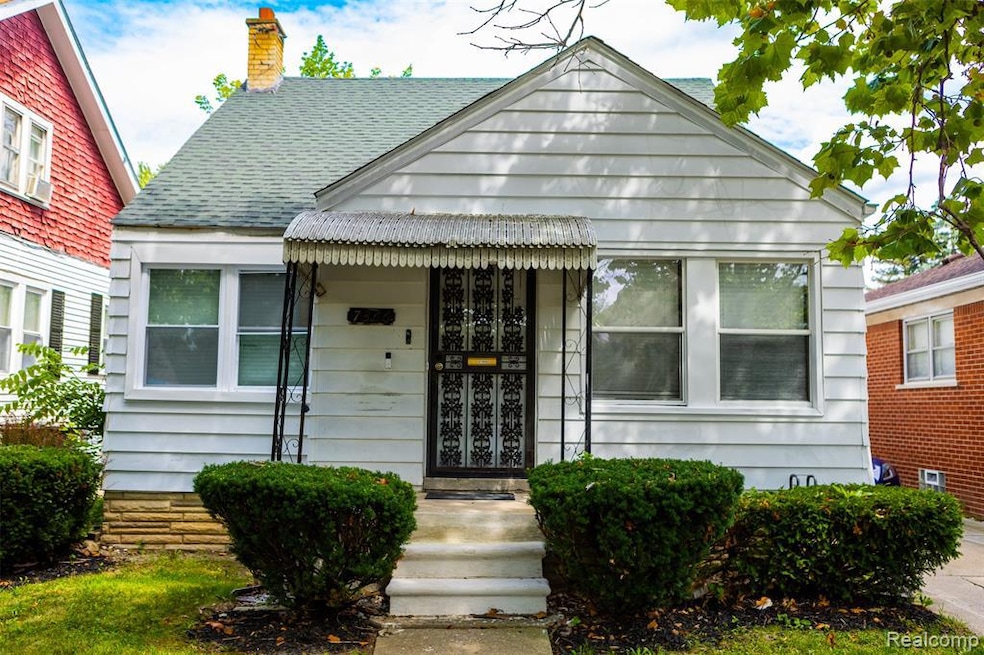
$149,900
- 3 Beds
- 1.5 Baths
- 1,165 Sq Ft
- 6360 Brace St
- Detroit, MI
Charming newly renovated 3 bedroom 1.5 bath bungalow style home ready to move right in! This home features a new roof, new windows, new vinyl siding, and fresh paint, and modern light fixtures throughout. The kitchen opens seamlessly to the dining room, creating a warm and inviting space. The living room and three carpeted bedrooms offer comfort and style. Enjoy the finished basement with half
Wendy Hopkins Epic Realty Inc






