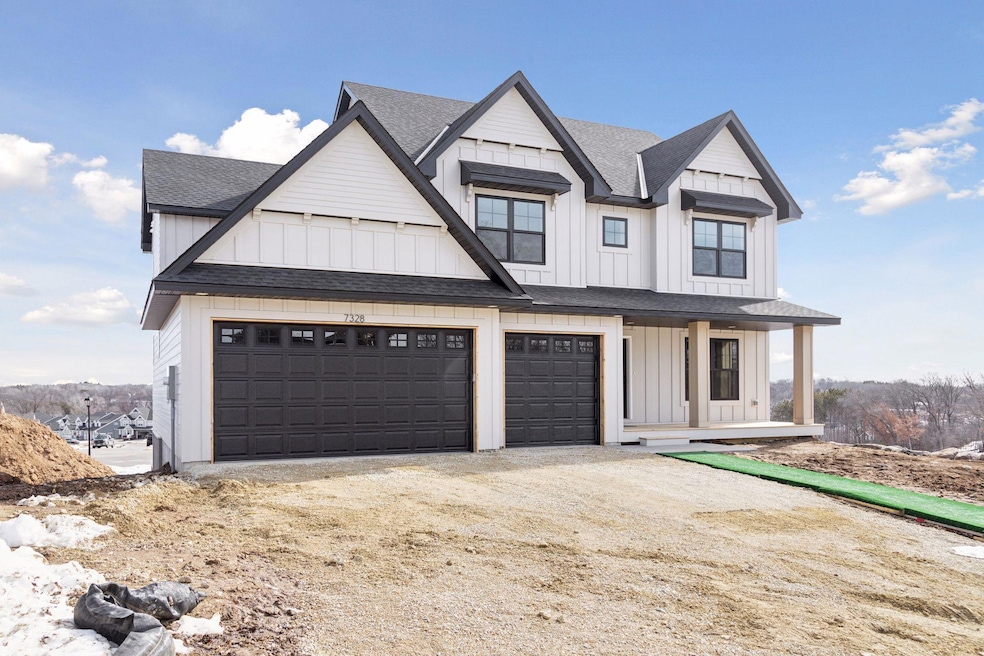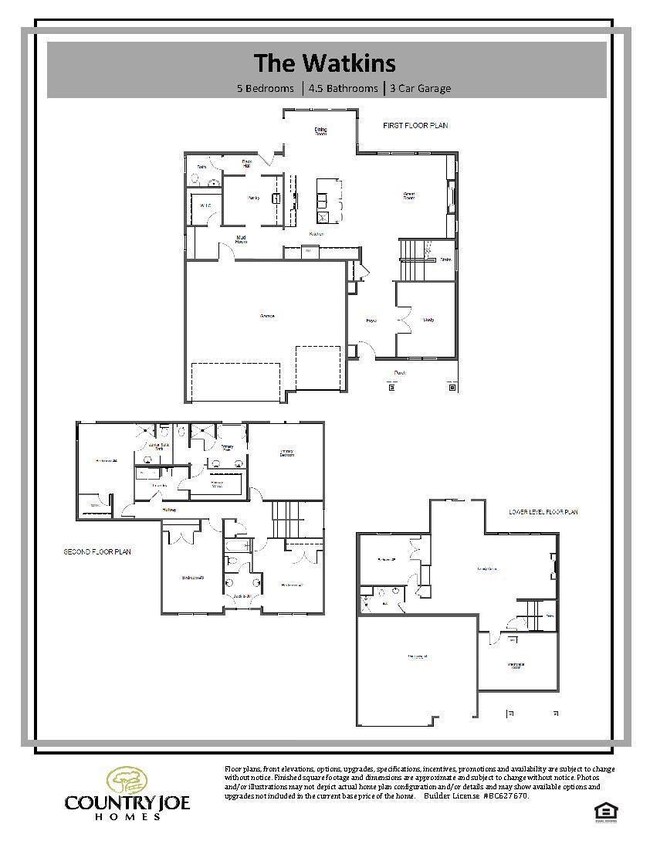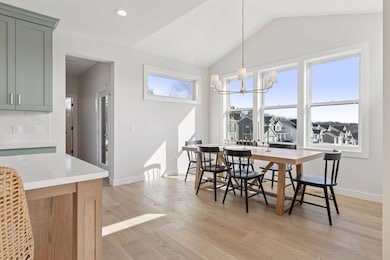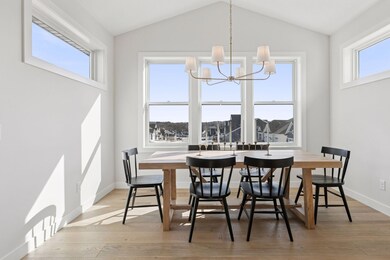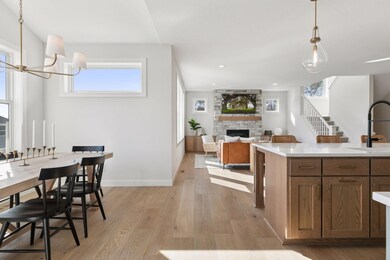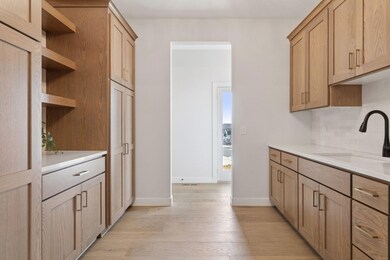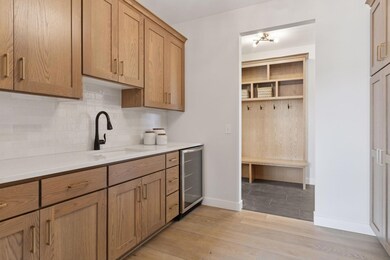
7367 Addisen Path Inver Grove Heights, MN 55077
Estimated payment $6,378/month
Highlights
- New Construction
- Family Room with Fireplace
- Walk-In Pantry
- Woodland Elementary School Rated A
- Home Office
- 1-minute walk to Argenta Hills Park
About This Home
Featuring our Watkins plan, with 4,288 square feet of thoughtfully designed living space, this model features five spacious bedrooms and 5 baths.
This Watkins a two-story layout includes a finished walk out lower basement. The main floor's open-concept design connects the living, dining, and kitchen areas,. This home features a working walk-through pantry , custom kitchen with upgraded appliances and painted cabinets along with a Wood Hood. The Great Room showcases prefinished wood floors along with a gas burning fireplace
The upper level is home to the luxurious master suite, complete with a private bath . Four additional bedrooms, a Junior Suite, Jack and Jill bathrooms with a second-floor laundry room.
In the Lower Level, you'll find an additional fireplace, Large Rec Room and 5th Bedroom.
A three-car garage, the Watkins offers generous storage and parking options
Home Details
Home Type
- Single Family
Est. Annual Taxes
- $1,794
Year Built
- Built in 2025 | New Construction
Lot Details
- 9,583 Sq Ft Lot
- Lot Dimensions are 67x185x208x170
HOA Fees
- $56 Monthly HOA Fees
Parking
- 3 Car Attached Garage
- Garage Door Opener
Home Design
- Architectural Shingle Roof
Interior Spaces
- 2-Story Property
- Wet Bar
- Stone Fireplace
- Family Room with Fireplace
- 2 Fireplaces
- Great Room
- Living Room with Fireplace
- Dining Room
- Home Office
Kitchen
- Walk-In Pantry
- <<builtInOvenToken>>
- Cooktop<<rangeHoodToken>>
- <<microwave>>
- Dishwasher
- Stainless Steel Appliances
- Disposal
Bedrooms and Bathrooms
- 5 Bedrooms
- Walk-In Closet
Finished Basement
- Walk-Out Basement
- Basement Fills Entire Space Under The House
- Sump Pump
- Drain
- Basement Storage
Eco-Friendly Details
- Air Exchanger
Utilities
- Forced Air Heating and Cooling System
- 200+ Amp Service
Community Details
- Association fees include professional mgmt
- Rowcal Association, Phone Number (651) 233-1307
- Built by COUNTRY JOE HOMES
- Peltier Reserve Community
- Peltier Reserve Subdivision
Listing and Financial Details
- Property Available on 8/26/25
- Assessor Parcel Number 205690007120
Map
Home Values in the Area
Average Home Value in this Area
Property History
| Date | Event | Price | Change | Sq Ft Price |
|---|---|---|---|---|
| 07/04/2025 07/04/25 | Price Changed | $1,117,531 | +850.8% | $261 / Sq Ft |
| 07/04/2025 07/04/25 | Pending | -- | -- | -- |
| 07/04/2025 07/04/25 | For Sale | $117,531 | -- | $27 / Sq Ft |
Similar Homes in Inver Grove Heights, MN
Source: NorthstarMLS
MLS Number: 6750014
- 7334 Ambercrest Curve
- 7310 Ambercrest Curve
- 7396 Agate Trail
- 7472 Auburn Ln
- 7353 Auburn Ln
- 7214 Auburn Ln
- 7214 Auburn Ln
- 7214 Auburn Ln
- 7214 Auburn Ln
- 7214 Auburn Ln
- 7214 Auburn Ln
- 7214 Auburn Ln
- 7317 Agate Trail
- 1595 76th St W
- 7451 Agate Trail
- 7329 Agate Trail
- 1591 76th St W
- 7465 Agate Trail
- 1598 76th St W
- 1592 76th St W
