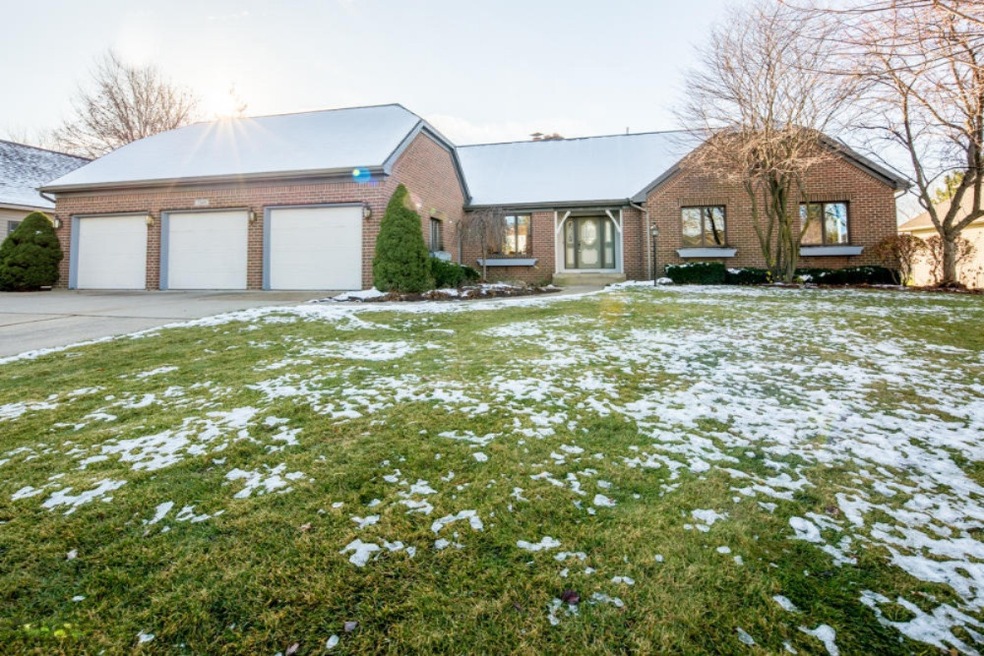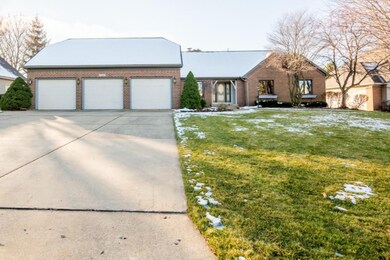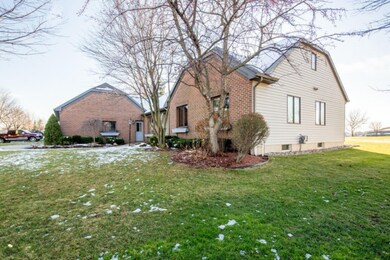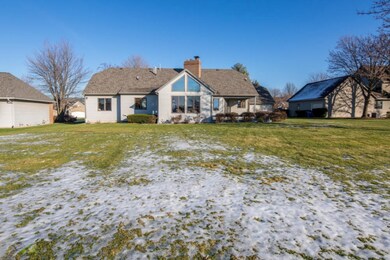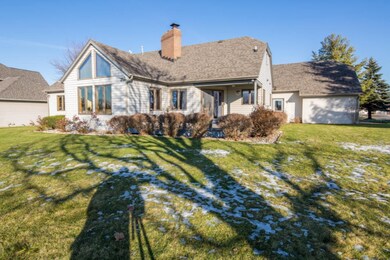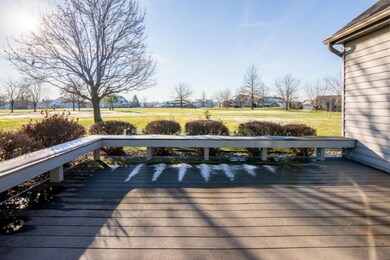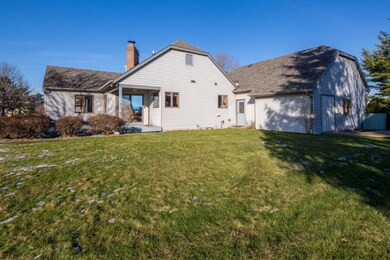
7369 Old Lantern Dr SE Caledonia, MI 49316
Estimated Value: $489,167 - $569,000
Highlights
- On Golf Course
- Fitness Center
- Deck
- Explorer Elementary School Rated A-
- Clubhouse
- Living Room with Fireplace
About This Home
As of February 2016Beautiful custom built ranch by Hekstra Builders overlooking 17th Hole at Crystal Springs. Walking distance to Stonewater Country Club and FireRock Grill. Huge master bedroom with walk-in closet and master bath with jacuzzi tub. Main floor has 3 bedrooms and 3 1/2 baths through out. Spacious kitchen has custom built cabinets and leads to dinette with sliders off to deck. Great room with fireplace and 2nd fireplace downstairs. Main floor laundry and mudroom connects to large 3 stall garage with 4th door for golf cart. Also underground sprinkling, central vacuum, new roof 6 months ago and beautiful views of the large backyard. Do not miss out on this great opportunity to be on your own private golf course in Crystal Springs. This home is an outstanding value in great condition.
Last Agent to Sell the Property
Realty Michigan LLC License #6501376453 Listed on: 11/18/2015
Home Details
Home Type
- Single Family
Est. Annual Taxes
- $3,358
Year Built
- Built in 1989
Lot Details
- 0.38 Acre Lot
- Lot Dimensions are 100 x 165
- Property fronts a private road
- On Golf Course
- Shrub
- Level Lot
- Sprinkler System
- Garden
HOA Fees
- $12 Monthly HOA Fees
Parking
- 3 Car Attached Garage
- Garage Door Opener
Home Design
- Brick Exterior Construction
- Composition Roof
- Aluminum Siding
Interior Spaces
- 2,615 Sq Ft Home
- 1-Story Property
- Central Vacuum
- Built-In Desk
- Gas Log Fireplace
- Insulated Windows
- Garden Windows
- Window Screens
- Mud Room
- Living Room with Fireplace
- 2 Fireplaces
- Dining Area
- Recreation Room
- Home Gym
- Wood Flooring
- Basement Fills Entire Space Under The House
- Attic Fan
- Storm Windows
Kitchen
- Eat-In Kitchen
- Oven
- Range
- Microwave
- Dishwasher
- Snack Bar or Counter
- Disposal
Bedrooms and Bathrooms
- 3 Main Level Bedrooms
- Whirlpool Bathtub
Laundry
- Laundry on main level
- Dryer
- Washer
Outdoor Features
- Deck
- Patio
- Porch
Utilities
- Humidifier
- Forced Air Heating and Cooling System
- Heating System Uses Natural Gas
- Natural Gas Water Heater
- High Speed Internet
- Phone Available
- Cable TV Available
Community Details
Overview
- $50 HOA Transfer Fee
Amenities
- Restaurant
- Clubhouse
- Meeting Room
Recreation
- Golf Course Community
- Golf Membership
- Golf Course Membership Available
- Fitness Center
- Community Pool
- Recreational Area
Ownership History
Purchase Details
Purchase Details
Home Financials for this Owner
Home Financials are based on the most recent Mortgage that was taken out on this home.Purchase Details
Similar Homes in Caledonia, MI
Home Values in the Area
Average Home Value in this Area
Purchase History
| Date | Buyer | Sale Price | Title Company |
|---|---|---|---|
| David And Diane Dwyer Family Living Trust | -- | None Listed On Document | |
| Dwyer David A | $257,900 | None Available | |
| Vanderlaan Mildred Trust | -- | -- |
Mortgage History
| Date | Status | Borrower | Loan Amount |
|---|---|---|---|
| Previous Owner | Dwyer David A | $50,000 | |
| Previous Owner | Dwyer David A | $206,320 |
Property History
| Date | Event | Price | Change | Sq Ft Price |
|---|---|---|---|---|
| 02/05/2016 02/05/16 | Sold | $257,900 | -3.0% | $99 / Sq Ft |
| 01/15/2016 01/15/16 | Pending | -- | -- | -- |
| 11/18/2015 11/18/15 | For Sale | $265,900 | -- | $102 / Sq Ft |
Tax History Compared to Growth
Tax History
| Year | Tax Paid | Tax Assessment Tax Assessment Total Assessment is a certain percentage of the fair market value that is determined by local assessors to be the total taxable value of land and additions on the property. | Land | Improvement |
|---|---|---|---|---|
| 2024 | $4,689 | $215,100 | $0 | $0 |
| 2022 | $0 | $178,600 | $0 | $0 |
| 2021 | $0 | $165,700 | $0 | $0 |
| 2020 | $0 | $156,900 | $0 | $0 |
| 2019 | $0 | $147,300 | $0 | $0 |
| 2018 | $0 | $145,700 | $32,500 | $113,200 |
| 2017 | $0 | $136,500 | $0 | $0 |
| 2016 | $0 | $129,100 | $0 | $0 |
| 2015 | -- | $129,100 | $0 | $0 |
| 2013 | -- | $122,200 | $0 | $0 |
Agents Affiliated with this Home
-
Dennis Betten
D
Seller's Agent in 2016
Dennis Betten
Realty Michigan LLC
(616) 540-5662
23 Total Sales
-
Terry Westbrook
T
Buyer's Agent in 2016
Terry Westbrook
Westbrook Realty
(616) 292-7263
23 Total Sales
Map
Source: Southwestern Michigan Association of REALTORS®
MLS Number: 15060212
APN: 41-22-08-429-002
- 7340 Royal Ridge Dr SE
- 7332 Brooklyn Ave SE
- 1640 Silverbow Dr SE
- 1448 Silver Springs Ct SE
- 1134 Emerald Woods Ct SE
- 7300 Bridge Town Ln SE
- 1784 Bridge Town Ct SE
- 7308 Bridge Town Ln SE
- 7735 Thornburst Ct SE
- 1657 Golfside Ct SE
- 6753 Bent Grass Dr SE
- 6997 Crystal View Dr SE Unit 56
- 1318 Turning Creek Dr SE
- 7828 Greendale Dr
- 6639 Sawgrass Dr SE
- 7614 Eastern Ave SE
- 1954 Hollow Creek Dr SE
- 7938 Greendale Dr
- 7116 Linden Ave SE
- 7234 Willard Ave SE
- 7369 Old Lantern Dr SE
- 7375 Old Lantern Dr SE
- 7363 Old Lantern Dr SE
- 7381 Old Lantern Dr SE
- 7355 Old Lantern Dr SE
- 7368 Old Lantern Dr SE
- 7374 Old Lantern Dr SE
- 7364 Old Lantern Dr SE
- 7380 Old Lantern Dr SE
- 7387 Old Lantern Dr SE
- 7360 Old Lantern Dr SE
- 7349 Old Lantern Dr SE
- 7388 Old Lantern Dr SE
- 7356 Old Lantern Dr SE
- 7343 Old Lantern Dr SE
- 7393 Old Lantern Dr SE
- 7350 Old Lantern Dr SE
- 7394 Old Lantern Dr SE
- 7344 Old Lantern Dr SE
- 7320 Royal Ridge Dr SE
