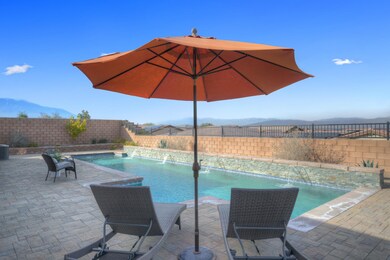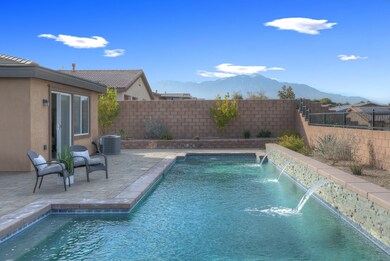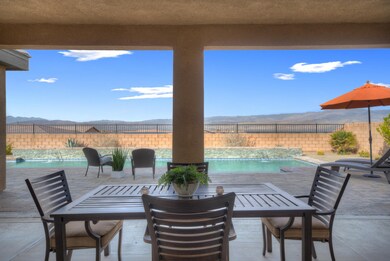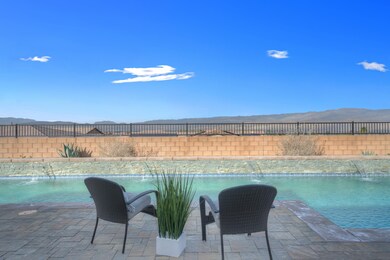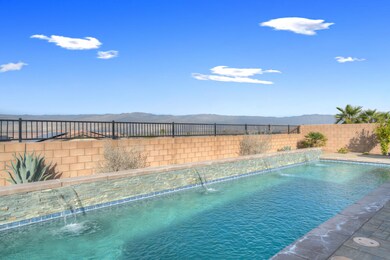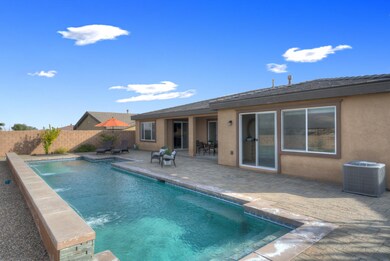
73692 Vermeer Way Palm Desert, CA 92211
Highlights
- Pebble Pool Finish
- Panoramic View
- Traditional Architecture
- Primary Bedroom Suite
- Gated Community
- Main Floor Primary Bedroom
About This Home
As of April 2025Welcome to the popular gated community of The Gallery & this beautiful 4 bed 3 bath 2955 sqft home w/ amazing panoramic views of the chocolate mountains! Your back patio invites you with a 40' long pebble tec double entry pool w/ water fall surrounded by an expansive paver patio to enjoy the beautiful sunsets. Covered dining area w/ gas wall fireplace caps it off. Open concept floor plan w/ wood plank style ceramic tile floors welcomes you as your enter your home w/ views to the back yard out double sliding patio doors. The living room is spacious w/ gas fireplace and built in cabinets, open to the amazing kitchen that features an oversized island, ample counter space w/ granite counters, SS appliances, and plenty of cabinet storage area! Nice breakfast area w/ views of the back yard though large windows gives this area lots of natural light. Large butlers walk in pantry area between the separate formal dining room. Master suite is spacious w/ master bath that has built in tub, tile shower, double vanities, separate makeup area, his/hers walk in closets and granite counters. Home has been well cared for and feels like it is brand new!!
Home Details
Home Type
- Single Family
Est. Annual Taxes
- $10,150
Year Built
- Built in 2015
Lot Details
- 10,019 Sq Ft Lot
- Home has North and South Exposure
- Wrought Iron Fence
- Block Wall Fence
- Rectangular Lot
- Paved or Partially Paved Lot
- Sprinklers on Timer
- Back Yard
HOA Fees
- $170 Monthly HOA Fees
Property Views
- Panoramic
- Mountain
- Valley
Home Design
- Traditional Architecture
- Slab Foundation
- Tile Roof
- Concrete Roof
- Stucco Exterior
Interior Spaces
- 2,955 Sq Ft Home
- 2-Story Property
- High Ceiling
- Recessed Lighting
- Fireplace With Glass Doors
- Gas Log Fireplace
- Vertical Blinds
- Sliding Doors
- Entryway
- Living Room with Fireplace
- Formal Dining Room
Kitchen
- Breakfast Room
- Walk-In Pantry
- Butlers Pantry
- Gas Oven
- Gas Cooktop
- Range Hood
- Water Line To Refrigerator
- Dishwasher
- Kitchen Island
- Granite Countertops
- Disposal
Flooring
- Carpet
- Ceramic Tile
Bedrooms and Bathrooms
- 4 Bedrooms
- Primary Bedroom on Main
- Primary Bedroom Suite
- Walk-In Closet
- Jack-and-Jill Bathroom
- 3 Full Bathrooms
- Double Vanity
- Low Flow Toliet
- Secondary bathroom tub or shower combo
- Shower Only
Laundry
- Laundry Room
- Dryer
- Washer
Parking
- 3 Car Attached Garage
- Garage Door Opener
- Driveway
Pool
- Pebble Pool Finish
- Heated In Ground Pool
- Gunite Pool
- Outdoor Pool
- Waterfall Pool Feature
Outdoor Features
- Fireplace in Patio
- Brick Porch or Patio
Location
- Ground Level
Utilities
- Forced Air Zoned Heating and Cooling System
- Heating System Uses Natural Gas
- Property is located within a water district
- Gas Water Heater
- Central Water Heater
- Cable TV Available
Listing and Financial Details
- Assessor Parcel Number 694270047
Community Details
Overview
- The Gallery Subdivision
- Planned Unit Development
Security
- Security Service
- Resident Manager or Management On Site
- Card or Code Access
- Gated Community
Ownership History
Purchase Details
Home Financials for this Owner
Home Financials are based on the most recent Mortgage that was taken out on this home.Purchase Details
Home Financials for this Owner
Home Financials are based on the most recent Mortgage that was taken out on this home.Purchase Details
Map
Similar Homes in Palm Desert, CA
Home Values in the Area
Average Home Value in this Area
Purchase History
| Date | Type | Sale Price | Title Company |
|---|---|---|---|
| Grant Deed | $960,000 | Fidelity National Title | |
| Grant Deed | $590,000 | Lawyers Title | |
| Grant Deed | $502,000 | First American Title Company |
Mortgage History
| Date | Status | Loan Amount | Loan Type |
|---|---|---|---|
| Open | $624,000 | New Conventional | |
| Previous Owner | $100,000 | Commercial | |
| Previous Owner | $369,000 | New Conventional | |
| Previous Owner | $369,000 | New Conventional |
Property History
| Date | Event | Price | Change | Sq Ft Price |
|---|---|---|---|---|
| 04/15/2025 04/15/25 | Sold | $960,000 | +1.6% | $325 / Sq Ft |
| 04/08/2025 04/08/25 | Pending | -- | -- | -- |
| 03/04/2025 03/04/25 | For Sale | $945,000 | +60.2% | $320 / Sq Ft |
| 04/30/2020 04/30/20 | Sold | $590,000 | -5.6% | $200 / Sq Ft |
| 03/25/2020 03/25/20 | Pending | -- | -- | -- |
| 03/06/2020 03/06/20 | For Sale | $624,900 | 0.0% | $211 / Sq Ft |
| 03/05/2020 03/05/20 | Pending | -- | -- | -- |
| 01/16/2020 01/16/20 | For Sale | $624,900 | -- | $211 / Sq Ft |
Tax History
| Year | Tax Paid | Tax Assessment Tax Assessment Total Assessment is a certain percentage of the fair market value that is determined by local assessors to be the total taxable value of land and additions on the property. | Land | Improvement |
|---|---|---|---|---|
| 2023 | $10,150 | $620,193 | $91,977 | $528,216 |
| 2022 | $9,965 | $608,033 | $90,174 | $517,859 |
| 2021 | $9,744 | $596,111 | $88,406 | $507,705 |
| 2020 | $9,420 | $573,092 | $135,844 | $437,248 |
| 2019 | $9,287 | $561,856 | $133,181 | $428,675 |
| 2018 | $9,148 | $550,840 | $130,570 | $420,270 |
| 2017 | $9,021 | $540,040 | $128,010 | $412,030 |
| 2016 | $5,758 | $283,600 | $67,600 | $216,000 |
| 2015 | $2,599 | $66,585 | $66,585 | $0 |
| 2014 | $2,597 | $65,282 | $65,282 | $0 |
Source: California Desert Association of REALTORS®
MLS Number: 219036987
APN: 694-270-047
- 73667 Okeeffe Way
- 73775 Van Gogh Dr
- 35469 Cortesia Way
- 73740 Kandinsky Way
- 35515 Bains Ave
- 73745 Henri Dr
- 74080 Scholar Ln W
- 73992 Van Gogh Dr
- 35403 Bains Ave
- 73584 Cierra St
- 49853 Crescent Passage
- 73447 Travers St
- 73810 Cezanne Dr
- 49865 Crescent Passage
- 73584 Henri Dr
- 49847 Meridian Way
- 35831 Raphael Dr
- 49901 Crescent Passage
- 75682 Axis Ct
- 74132 Windflower Ct

