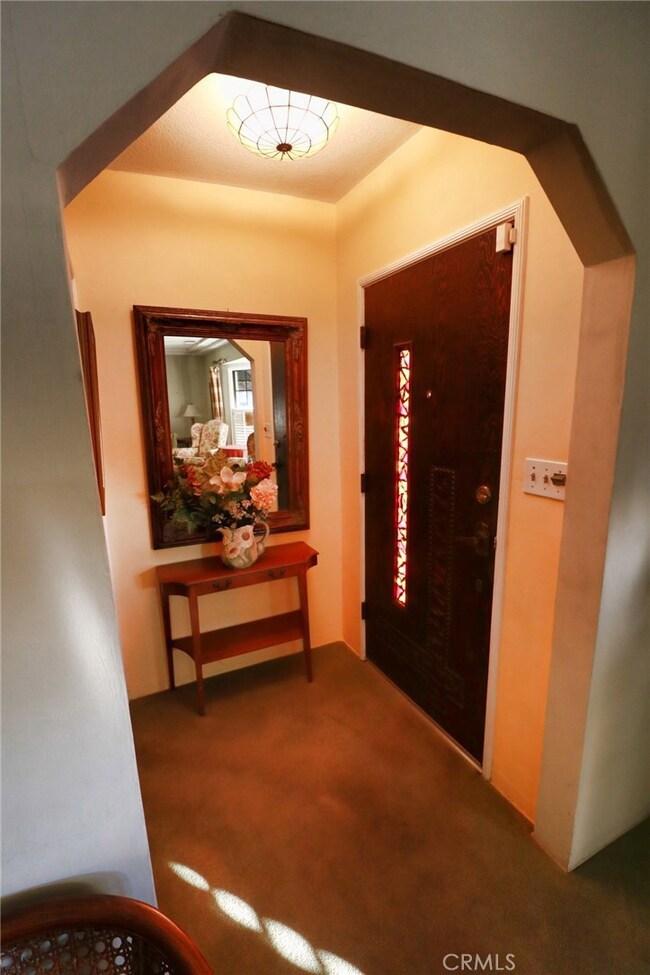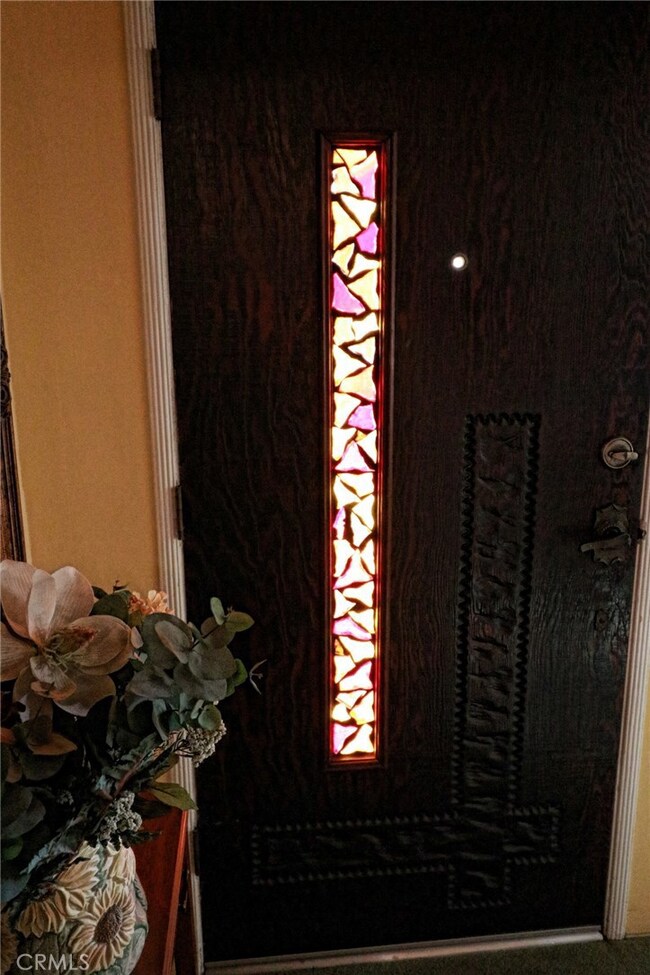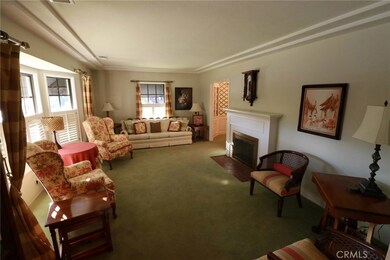
737 Adelyn Dr San Gabriel, CA 91775
North San Gabriel NeighborhoodHighlights
- Primary Bedroom Suite
- Property is near public transit
- Main Floor Primary Bedroom
- Coolidge Elementary School Rated A
- Wood Flooring
- Corner Lot
About This Home
As of January 2021First time on the market in over 60 years! Fantastic location across the street from Coolidge Elementary School, this home needs just enough updating to make it your own wonderful home for the next 60+ years! Start in the formal entry to the large living room with a bay window, stepped ceiling detail, plantation shutters and a fireplace. On to the formal dining room with a built-in corner cabinet, stepped ceiling, wainscoting and plantation shutters. The kitchen is large and bright and features a garden window, built-in gas range top, double ovens, dishwasher and breakfast area with exterior access. The family room has gorgeous peg & groove hardwood floors, a corner brick fireplace and exterior door to the covered patio. There is a Master Suite with a wall of closets and full bath, two additional bedrooms and second full bath on this level as well. Upstairs has two bedrooms, the third full bath and a hall of closets. Look in the downstairs front bedroom closets to see the oak floors that are under carpet in the living, dining, hall and two bedrooms. The covered patio is a great, shaded area for BBQ's and entertaining plus there's a large side area for storage and a lovely grass area. First generation dual pane windows throughout, tons of storage (including cedar lined closets!), newer forced air heat/central air conditioning, automatic sprinklers, double garage with opener plus additional parking. This home has tons of charm and is waiting for you to carry on the love!
Last Agent to Sell the Property
MUELLER REALTY License #00630929 Listed on: 11/18/2020
Last Buyer's Agent
Celeste Origel
COMPASS License #01407819
Home Details
Home Type
- Single Family
Est. Annual Taxes
- $14,552
Year Built
- Built in 1940
Lot Details
- 8,083 Sq Ft Lot
- South Facing Home
- Vinyl Fence
- Wood Fence
- Block Wall Fence
- Landscaped
- Corner Lot
- Sprinklers on Timer
- Private Yard
- Lawn
- Property is zoned SLR1YY
Parking
- 2 Car Attached Garage
- 2 Open Parking Spaces
- Parking Available
- Garage Door Opener
- Driveway
Home Design
- Cosmetic Repairs Needed
- Combination Foundation
- Raised Foundation
- Composition Roof
- Partial Copper Plumbing
Interior Spaces
- 2,288 Sq Ft Home
- 2-Story Property
- Crown Molding
- Wainscoting
- Ceiling Fan
- Double Pane Windows
- Awning
- Plantation Shutters
- Formal Entry
- Family Room with Fireplace
- Living Room with Fireplace
- Dining Room
Kitchen
- Breakfast Area or Nook
- Double Oven
- Built-In Range
- Dishwasher
- Ceramic Countertops
- Disposal
Flooring
- Wood
- Carpet
- Tile
- Vinyl
Bedrooms and Bathrooms
- 5 Bedrooms | 3 Main Level Bedrooms
- Primary Bedroom on Main
- Primary Bedroom Suite
- 3 Full Bathrooms
- Bathtub with Shower
Laundry
- Laundry Room
- Laundry in Garage
Home Security
- Alarm System
- Carbon Monoxide Detectors
- Fire and Smoke Detector
Schools
- Coolidge Elementary School
- Jefferson Middle School
- Gabrielino High School
Utilities
- Forced Air Heating and Cooling System
- Private Water Source
Additional Features
- Covered patio or porch
- Property is near public transit
Community Details
- No Home Owners Association
Listing and Financial Details
- Tax Lot 13
- Tax Tract Number 7924
- Assessor Parcel Number 5363001013
Ownership History
Purchase Details
Home Financials for this Owner
Home Financials are based on the most recent Mortgage that was taken out on this home.Purchase Details
Similar Homes in the area
Home Values in the Area
Average Home Value in this Area
Purchase History
| Date | Type | Sale Price | Title Company |
|---|---|---|---|
| Grant Deed | $1,015,000 | Pacific Coast Title Company | |
| Interfamily Deed Transfer | -- | -- |
Mortgage History
| Date | Status | Loan Amount | Loan Type |
|---|---|---|---|
| Open | $151,235 | New Conventional | |
| Closed | $151,235 | Credit Line Revolving | |
| Open | $761,250 | New Conventional | |
| Previous Owner | $134,000 | Credit Line Revolving | |
| Previous Owner | $250,000 | Credit Line Revolving |
Property History
| Date | Event | Price | Change | Sq Ft Price |
|---|---|---|---|---|
| 01/29/2021 01/29/21 | Sold | $1,015,000 | -5.8% | $444 / Sq Ft |
| 12/30/2020 12/30/20 | Pending | -- | -- | -- |
| 11/20/2020 11/20/20 | For Sale | $1,078,000 | +6.2% | $471 / Sq Ft |
| 11/20/2020 11/20/20 | Off Market | $1,015,000 | -- | -- |
| 11/18/2020 11/18/20 | For Sale | $1,078,000 | -- | $471 / Sq Ft |
Tax History Compared to Growth
Tax History
| Year | Tax Paid | Tax Assessment Tax Assessment Total Assessment is a certain percentage of the fair market value that is determined by local assessors to be the total taxable value of land and additions on the property. | Land | Improvement |
|---|---|---|---|---|
| 2024 | $14,552 | $1,077,125 | $861,700 | $215,425 |
| 2023 | $14,295 | $1,056,005 | $844,804 | $211,201 |
| 2022 | $13,692 | $1,035,300 | $828,240 | $207,060 |
| 2021 | $2,102 | $123,611 | $55,460 | $68,151 |
| 2020 | $2,075 | $122,345 | $54,892 | $67,453 |
| 2019 | $2,024 | $119,947 | $53,816 | $66,131 |
| 2018 | $1,926 | $117,596 | $52,761 | $64,835 |
| 2016 | $1,814 | $113,031 | $50,713 | $62,318 |
| 2015 | $1,788 | $111,334 | $49,952 | $61,382 |
| 2014 | $1,780 | $109,154 | $48,974 | $60,180 |
Agents Affiliated with this Home
-
Kathleen Mueller

Seller's Agent in 2021
Kathleen Mueller
MUELLER REALTY
(626) 705-2747
3 in this area
32 Total Sales
-
C
Buyer's Agent in 2021
Celeste Origel
COMPASS
Map
Source: California Regional Multiple Listing Service (CRMLS)
MLS Number: WS20239687
APN: 5363-001-013
- 620 Magnolia Dr
- 240 Rosemont Blvd
- 1665 Lorain Rd
- 1908 Warwick Rd
- 300 W Las Tunas Dr
- 159 N San Marino Ave
- 400 N Valencia St
- 2355 Longden Dr
- 17 N El Molino St
- 521 N Del Mar Ave
- 1701 Virginia Rd
- 428 N Del Mar Ave
- 1055 Sherwood Rd
- 1640 Bedford Rd
- 234 De Anza St
- 171 Junipero Serra Dr Unit D
- 2174 Melville Dr
- 1660 Chelsea Rd
- 2115 Roanoke Rd
- 1960 Del Mar Ave






