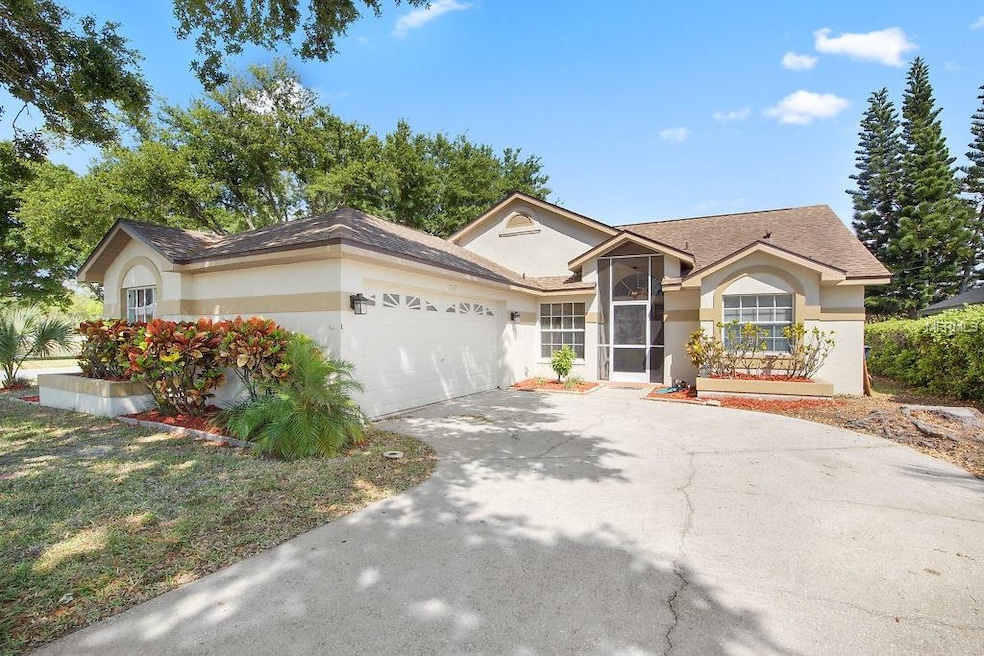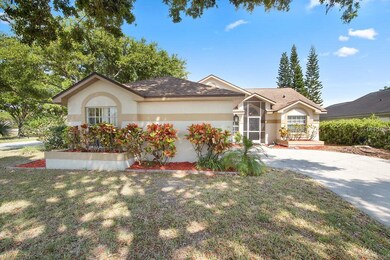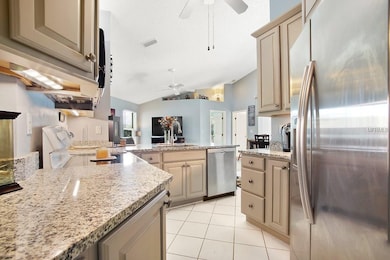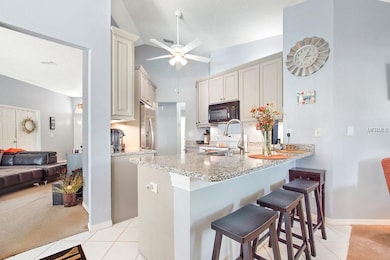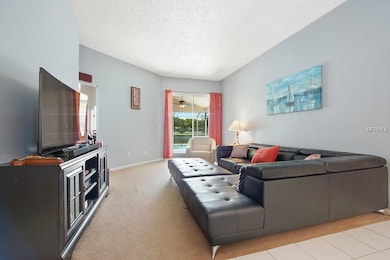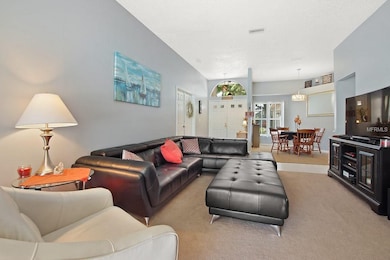
737 Crestridge Dr Tarpon Springs, FL 34688
Woodfield NeighborhoodEstimated Value: $536,000 - $601,000
Highlights
- 30 Feet of Waterfront
- Gunite Pool
- Pond View
- Brooker Creek Elementary School Rated A-
- Home fronts a pond
- Deck
About This Home
As of May 2018HONEY STOP THE CAR!!!! HIGHLY SOUGHT AFTER WOODFIELD COMMUNITY. THIS 3 WAY SPLIT FLOOR PLAN IS PERFECT FOR EVERYONE'S NEEDS! CATHEDRAL CEILINGS THROUGHOUT, HUGE MASTER SUITE, NEW UPDATED KITCHEN, INSIDE LAUNDRY ROOM, FORMAL LIVING AND DINNING ROOM, FAMILY ROOM, POOL BATH, UPDATED LIGHT FIXTURES, NEW MULCH, SERENE POND VIEWS, LARGE COVERED POOL AREA FOR BARBECUES, LARGE CORNER LOT, ZONED FOR ALL "A" RATED SCHOOLS!!! ALL THAT'S MISSING IS YOU!!!*Buyer to verify all room measurements*
Last Agent to Sell the Property
CHARLES RUTENBERG REALTY INC License #3163112 Listed on: 03/20/2018

Home Details
Home Type
- Single Family
Est. Annual Taxes
- $3,601
Year Built
- Built in 1991
Lot Details
- 9,479 Sq Ft Lot
- Home fronts a pond
- 30 Feet of Waterfront
- Mature Landscaping
- Irrigation
- Landscaped with Trees
- Property is zoned RPD-2.5_1.
HOA Fees
- $37 Monthly HOA Fees
Parking
- 2 Car Attached Garage
- Garage Door Opener
- Open Parking
Home Design
- Slab Foundation
- Shingle Roof
- Block Exterior
- Stucco
Interior Spaces
- 1,946 Sq Ft Home
- Cathedral Ceiling
- Ceiling Fan
- Family Room Off Kitchen
- Separate Formal Living Room
- Formal Dining Room
- Inside Utility
- Laundry in unit
- Pond Views
- Attic
Kitchen
- Range
- Microwave
- Dishwasher
- Disposal
Flooring
- Carpet
- Ceramic Tile
Bedrooms and Bathrooms
- 4 Bedrooms
- Split Bedroom Floorplan
- Walk-In Closet
- 3 Full Bathrooms
Pool
- Gunite Pool
- Pool Sweep
Outdoor Features
- Deck
- Screened Patio
- Porch
Schools
- Brooker Creek Elementary School
- Tarpon Springs Middle School
- East Lake High School
Utilities
- Central Heating and Cooling System
- Electric Water Heater
- High Speed Internet
- Satellite Dish
- Cable TV Available
Community Details
- Fieldstone Village At Woodfield Subdivision
- The community has rules related to deed restrictions
Listing and Financial Details
- Down Payment Assistance Available
- Homestead Exemption
- Visit Down Payment Resource Website
- Tax Lot 1
- Assessor Parcel Number 15-27-16-27806-000-0010
Ownership History
Purchase Details
Home Financials for this Owner
Home Financials are based on the most recent Mortgage that was taken out on this home.Purchase Details
Home Financials for this Owner
Home Financials are based on the most recent Mortgage that was taken out on this home.Purchase Details
Home Financials for this Owner
Home Financials are based on the most recent Mortgage that was taken out on this home.Purchase Details
Home Financials for this Owner
Home Financials are based on the most recent Mortgage that was taken out on this home.Similar Homes in Tarpon Springs, FL
Home Values in the Area
Average Home Value in this Area
Purchase History
| Date | Buyer | Sale Price | Title Company |
|---|---|---|---|
| Sonetirot Drew | $339,900 | Republic Land And Title Inc | |
| Makosky Ann M | $263,900 | Title Clearinghouse Clearwat | |
| Ibrahim Ashraf A | $150,500 | -- | |
| Field Kyle D | $134,900 | -- |
Mortgage History
| Date | Status | Borrower | Loan Amount |
|---|---|---|---|
| Open | Sonetirot Drew | $335,167 | |
| Closed | Sonetirot Drew | $347,207 | |
| Previous Owner | Makosky Ann M | $235,000 | |
| Previous Owner | Makosky Ann M | $237,510 | |
| Previous Owner | Field Kyle D | $98,000 | |
| Previous Owner | Field Kyle D | $114,650 |
Property History
| Date | Event | Price | Change | Sq Ft Price |
|---|---|---|---|---|
| 05/29/2018 05/29/18 | Sold | $339,900 | 0.0% | $175 / Sq Ft |
| 03/22/2018 03/22/18 | Pending | -- | -- | -- |
| 03/19/2018 03/19/18 | For Sale | $339,900 | -- | $175 / Sq Ft |
Tax History Compared to Growth
Tax History
| Year | Tax Paid | Tax Assessment Tax Assessment Total Assessment is a certain percentage of the fair market value that is determined by local assessors to be the total taxable value of land and additions on the property. | Land | Improvement |
|---|---|---|---|---|
| 2024 | $4,628 | $297,549 | -- | -- |
| 2023 | $4,628 | $288,883 | $0 | $0 |
| 2022 | $4,496 | $280,469 | $0 | $0 |
| 2021 | $4,533 | $272,300 | $0 | $0 |
| 2020 | $4,523 | $268,540 | $0 | $0 |
| 2019 | $4,450 | $262,502 | $82,848 | $179,654 |
| 2018 | $3,634 | $218,737 | $0 | $0 |
| 2017 | $3,601 | $214,238 | $0 | $0 |
| 2016 | $3,569 | $209,832 | $0 | $0 |
| 2015 | $4,089 | $204,069 | $0 | $0 |
| 2014 | $3,659 | $174,027 | $0 | $0 |
Agents Affiliated with this Home
-
Angela Candiano
A
Seller's Agent in 2018
Angela Candiano
CHARLES RUTENBERG REALTY INC
(727) 543-8169
19 Total Sales
-
Brittany Vanderloop
B
Buyer's Agent in 2018
Brittany Vanderloop
PINEYWOODS REALTY LLC
(727) 871-8949
18 Total Sales
Map
Source: Stellar MLS
MLS Number: U7852205
APN: 15-27-16-27806-000-0010
- 737 Winslow Park Blvd
- 892 Crestridge Cir
- 591 Waterford Cir W
- 3198 Thatcher Ln
- 599 Centerwood Dr
- 490 Knight Dr
- 447 Bridle Path Way
- 3342 Wedgewood Way
- 3360 Hickorywood Way
- 3219 Centerwood Dr
- 402 Knight Dr
- 403 Carriage House Ln
- 3050 Wentworth Way
- 389 Waterford Cir W
- 3042 Wentworth Way
- 954 Cobblestone Ln
- 1182 Pine Ridge Cir W Unit B1
- 382 Waterford Cir E
- 1170 Pine Ridge Cir W Unit C2
- 3026 Wentworth Way
- 737 Crestridge Dr
- 749 Crestridge Dr
- 757 Crestridge Dr
- 740 Crestridge Dr
- 732 Crestridge Dr
- 748 Crestridge Dr
- 3221 Brookside Ct
- 765 Crestridge Dr
- 756 Crestridge Dr
- 3227 Brookside Ct
- 725 Winslow Park Blvd
- 713 Winslow Park Blvd
- 772 Crestridge Dr
- 749 Winslow Park Blvd
- 701 Winslow Park Blvd
- 3233 Brookside Ct
- 3220 Brookside Ct
- 761 Winslow Park Blvd
- 780 Crestridge Dr
- 689 Winslow Park Blvd
