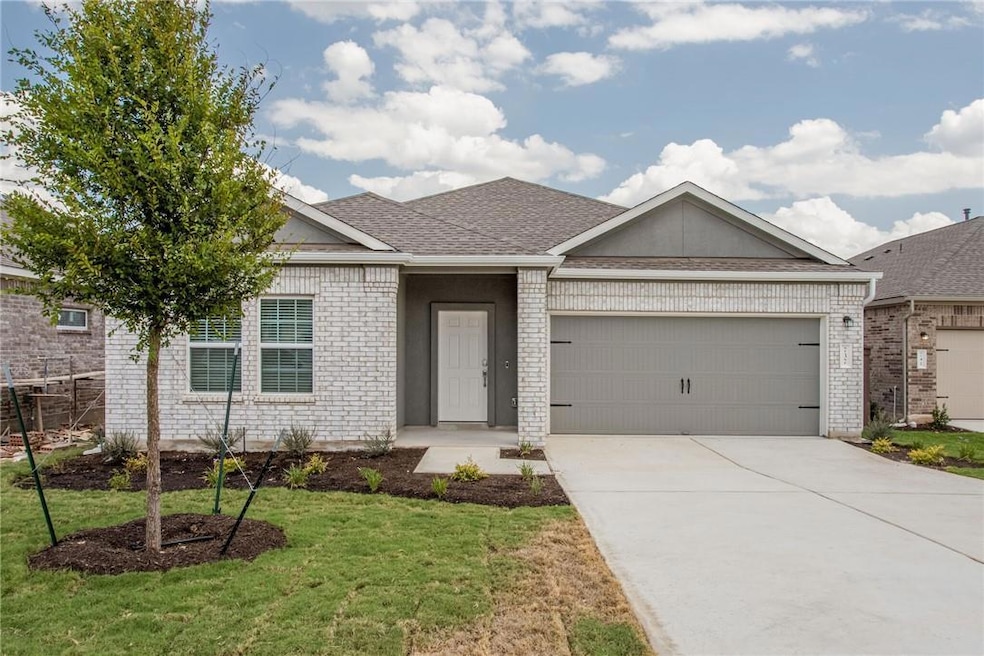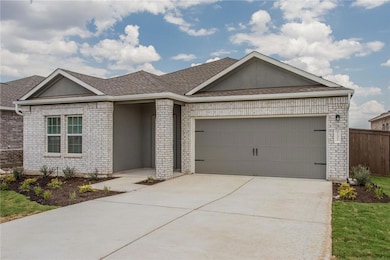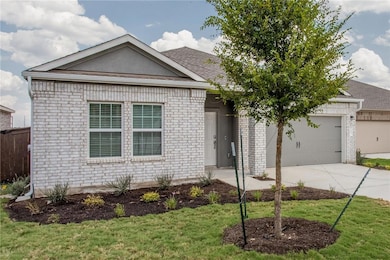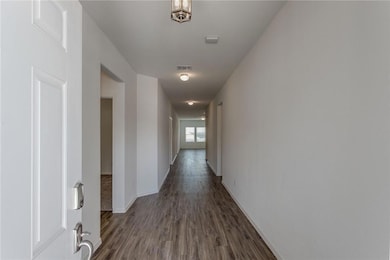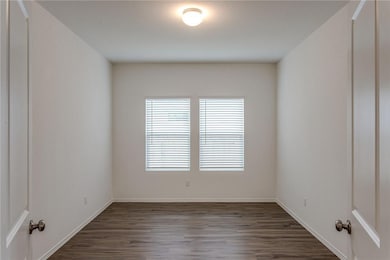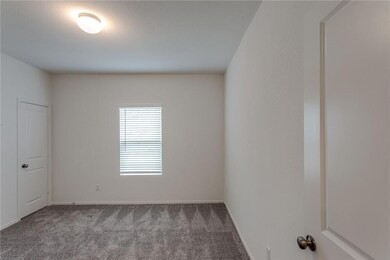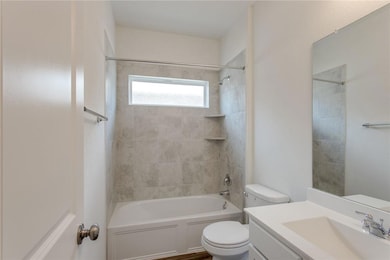737 Mallow Rd Leander, TX 78641
Bryson Ridge NeighborhoodHighlights
- Wood Flooring
- Community Pool
- Walk-In Closet
- Glenn High School Rated A-
- Covered patio or porch
- Park
About This Home
This Beautiful has 4 bedrooms and 3 bathrooms and also it has a Chef's kitchen with Silestone counter, stainless appliances, tile backsplash, floors. Master bedroom with oversize shower and walk-in closet. Highly sought after Leander Schools. Enjoy Pool, catch/release fishing pond, trails, playscape, community center, and splash pad. Refrigerator included!! Don't miss it
Listing Agent
Trinity Texas Property Mgmt Brokerage Phone: (512) 279-4596 Listed on: 05/13/2025
Co-Listing Agent
Trinity Texas Property Mgmt Brokerage Phone: (512) 279-4596 License #0658782
Home Details
Home Type
- Single Family
Est. Annual Taxes
- $11,142
Year Built
- Built in 2020
Lot Details
- 6,490 Sq Ft Lot
- North Facing Home
- Wood Fence
Parking
- 2 Car Garage
Home Design
- Combination Foundation
- Shingle Roof
Interior Spaces
- 2,356 Sq Ft Home
- 1-Story Property
- Blinds
- Entrance Foyer
- Fire and Smoke Detector
Kitchen
- <<OvenToken>>
- Electric Cooktop
- <<microwave>>
- Dishwasher
- Disposal
Flooring
- Wood
- Carpet
- Tile
Bedrooms and Bathrooms
- 4 Main Level Bedrooms
- Walk-In Closet
- 3 Full Bathrooms
Outdoor Features
- Covered patio or porch
Schools
- Jim Plain Elementary School
- Knox Wiley Middle School
- Glenn High School
Utilities
- Central Heating and Cooling System
- Vented Exhaust Fan
- Above Ground Utilities
Listing and Financial Details
- Security Deposit $2,200
- Tenant pays for all utilities
- The owner pays for association fees
- 12 Month Lease Term
- $65 Application Fee
- Assessor Parcel Number 17W3135101B010
- Tax Block B
Community Details
Overview
- Property has a Home Owners Association
- Bryson Subdivision
- Property managed by TRINITY TEXAS PROPERTY MGMT
Recreation
- Community Pool
- Park
Pet Policy
- Pet Deposit $500
- Dogs and Cats Allowed
- Medium pets allowed
Map
Source: Unlock MLS (Austin Board of REALTORS®)
MLS Number: 4415663
APN: R576948
- 701 Mallow Rd
- 929 Wildrye Ct
- 608 Mallow Rd
- 1109 Sweetspire St
- 1108 Sweetspire St
- 1524 Brueggerhoff Rd
- 1205 Bluewood Bend
- 1016 Willie Ranch Way
- 1429 Treasure Map View
- 1609 Indian Apple Way
- 1209 Willie Ranch Way
- 1221 Firebush Rd
- 1925 Woolsey Way
- 905 Pullman St
- 925 Overstreet Ln
- 245 John Webster St
- 241 John Webster St
- 237 John Webster St
- 233 John Webster St
- 217 John Webster St
- 716 Mallow Rd
- 1141 Pleasant Hill Rd
- 1000 Mallow Rd
- 1144 Toyah Dr
- 501 Mallow Rd
- 1509 Brueggerhoff Rd
- 1016 Willie Ranch Way
- 1205 Sweetspire St
- 1609 Palo Verde Way
- 1621 Palo Verde Way
- 1557 Mexican Heather Dr
- 1625 Palo Verde Way
- 625 Foxtail Agave St
- 1605 Mexican Heather Dr
- 1613 Mexican Heather Dr
- 1617 Mexican Heather Dr
- 1629 Mexican Heather Dr
- 1709 Palo Verde Way
- 1641 Mexican Heather Dr
- 1820 Fleabane Bend
