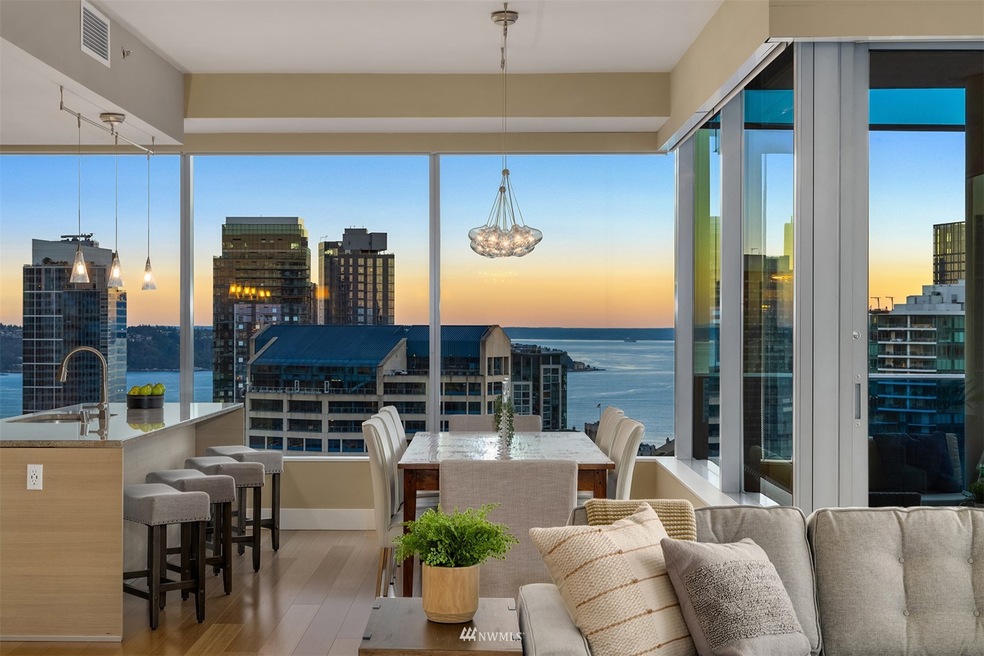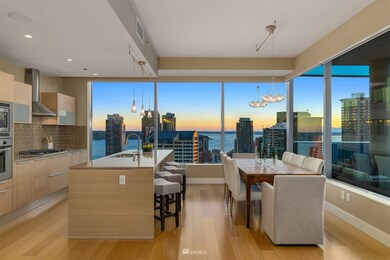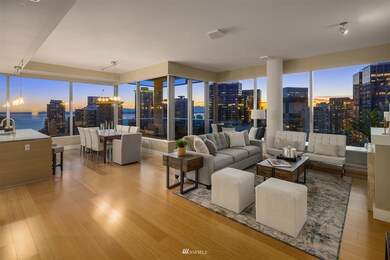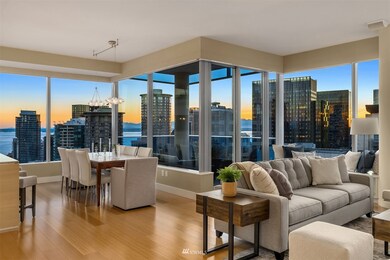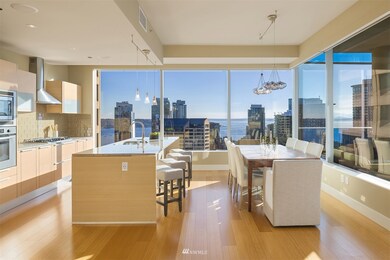
$1,995,000
- 1 Bed
- 1 Bath
- 1,151 Sq Ft
- 87 Virginia St
- Unit 5AB
- Seattle, WA
Considered one-of-one by architectural aficionados, the iconic Pike & Virginia building, also known as 87 Virginia, sits in an irreplaceable location in Seattle’s historic Pike Place Market. Designed by Olson Walker (Gordon Walker & Jim Olson of Olson Kundig Architects). This timeless design includes concrete & steel construction w/ coffered concrete ceilings, concrete floors (under new
Moira Holley Realogics Sotheby's Int'l Rlty
