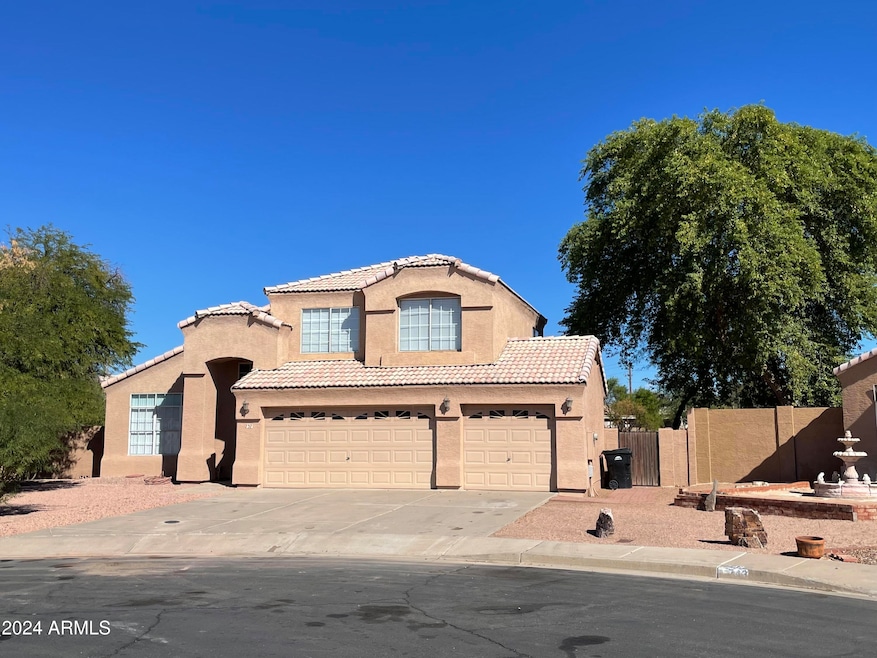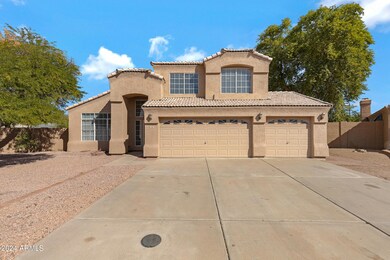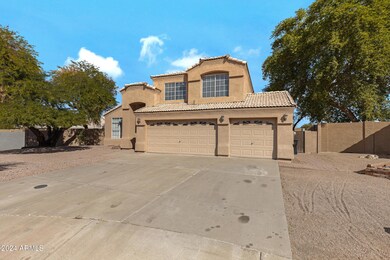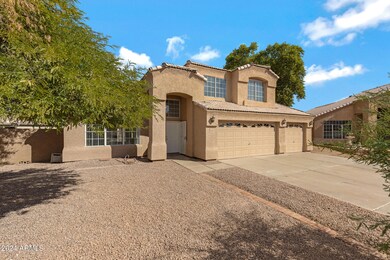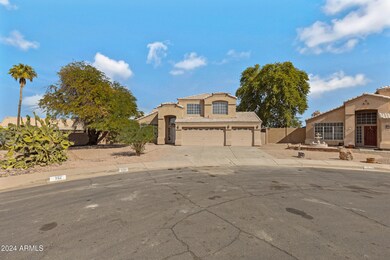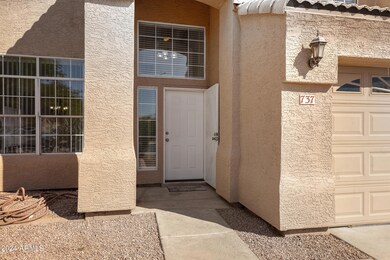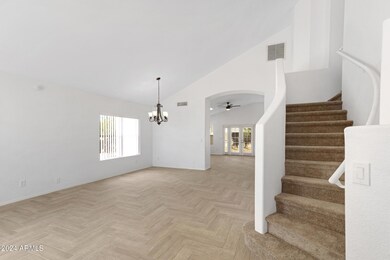
Highlights
- Contemporary Architecture
- Vaulted Ceiling
- Granite Countertops
- Franklin at Brimhall Elementary School Rated A
- Main Floor Primary Bedroom
- No HOA
About This Home
As of December 2024Beautifully remodeled home with 4 bedrooms, 2.5 baths, 3 gar garage on a HUGE CUL DE SAC LOT! Upgrades include new roof, new tile floors, new carpet, new bathrooms, new interior paint. The kitchen features new shaker cabinets with beautiful granite counters, stainless steel appliances overlooking the breakfast nook and family room. Primary suite with separate shower and soaking tub on the first floor. Secondary bedrooms and bath on second floor. Don't miss the spacious, 3 car garage with industrial coated floor. This is a wonderful opportunity for a homeowner or investor!
Last Agent to Sell the Property
West USA Realty License #SA516902000 Listed on: 11/04/2024

Home Details
Home Type
- Single Family
Est. Annual Taxes
- $2,307
Year Built
- Built in 1995
Lot Details
- 0.29 Acre Lot
- Desert faces the front of the property
- Cul-De-Sac
- Block Wall Fence
Parking
- 3 Car Garage
- Garage Door Opener
Home Design
- Contemporary Architecture
- Roof Updated in 2024
- Wood Frame Construction
- Tile Roof
- Stucco
Interior Spaces
- 2,118 Sq Ft Home
- 2-Story Property
- Vaulted Ceiling
- Double Pane Windows
- Family Room with Fireplace
Kitchen
- Kitchen Updated in 2024
- Built-In Microwave
- Granite Countertops
Flooring
- Floors Updated in 2024
- Carpet
- Tile
Bedrooms and Bathrooms
- 4 Bedrooms
- Primary Bedroom on Main
- Bathroom Updated in 2024
- Primary Bathroom is a Full Bathroom
- 2.5 Bathrooms
- Dual Vanity Sinks in Primary Bathroom
- Bathtub With Separate Shower Stall
Outdoor Features
- Covered patio or porch
Schools
- Madison #1 Middle Elementary School
- Brimhall Junior High School
- Mesa High School
Utilities
- Refrigerated Cooling System
- Heating Available
- High Speed Internet
- Cable TV Available
Community Details
- No Home Owners Association
- Association fees include no fees
- Built by DP Homes
- Citrus Ranch Subdivision
Listing and Financial Details
- Tax Lot 47
- Assessor Parcel Number 140-35-393
Ownership History
Purchase Details
Home Financials for this Owner
Home Financials are based on the most recent Mortgage that was taken out on this home.Purchase Details
Home Financials for this Owner
Home Financials are based on the most recent Mortgage that was taken out on this home.Purchase Details
Home Financials for this Owner
Home Financials are based on the most recent Mortgage that was taken out on this home.Purchase Details
Purchase Details
Purchase Details
Home Financials for this Owner
Home Financials are based on the most recent Mortgage that was taken out on this home.Similar Homes in Mesa, AZ
Home Values in the Area
Average Home Value in this Area
Purchase History
| Date | Type | Sale Price | Title Company |
|---|---|---|---|
| Warranty Deed | $515,000 | Empire Title Agency | |
| Warranty Deed | $385,000 | Clear Title Agency Of Arizona | |
| Warranty Deed | $315,000 | Clear Title Agency Of Arizona | |
| Interfamily Deed Transfer | -- | None Available | |
| Cash Sale Deed | $105,000 | American Title Service Agenc | |
| Warranty Deed | $138,041 | Chicago Title Insurance Co | |
| Warranty Deed | -- | Chicago Title Insurance Co |
Mortgage History
| Date | Status | Loan Amount | Loan Type |
|---|---|---|---|
| Open | $489,250 | New Conventional | |
| Previous Owner | $400,000 | New Conventional | |
| Previous Owner | $59,000 | Unknown | |
| Previous Owner | $105,414 | Unknown | |
| Previous Owner | $110,400 | New Conventional |
Property History
| Date | Event | Price | Change | Sq Ft Price |
|---|---|---|---|---|
| 12/17/2024 12/17/24 | Sold | $515,000 | 0.0% | $243 / Sq Ft |
| 11/12/2024 11/12/24 | Pending | -- | -- | -- |
| 11/04/2024 11/04/24 | For Sale | $515,000 | -- | $243 / Sq Ft |
Tax History Compared to Growth
Tax History
| Year | Tax Paid | Tax Assessment Tax Assessment Total Assessment is a certain percentage of the fair market value that is determined by local assessors to be the total taxable value of land and additions on the property. | Land | Improvement |
|---|---|---|---|---|
| 2025 | $2,307 | $22,915 | -- | -- |
| 2024 | $1,982 | $21,824 | -- | -- |
| 2023 | $1,982 | $36,300 | $7,260 | $29,040 |
| 2022 | $1,940 | $28,360 | $5,670 | $22,690 |
| 2021 | $1,982 | $27,170 | $5,430 | $21,740 |
| 2020 | $1,954 | $24,770 | $4,950 | $19,820 |
| 2019 | $1,814 | $20,960 | $4,190 | $16,770 |
| 2018 | $1,729 | $19,110 | $3,820 | $15,290 |
| 2017 | $1,676 | $17,860 | $3,570 | $14,290 |
| 2016 | $1,645 | $18,770 | $3,750 | $15,020 |
| 2015 | $1,550 | $17,880 | $3,570 | $14,310 |
Agents Affiliated with this Home
-
Michael Barron

Seller's Agent in 2024
Michael Barron
West USA Realty
(480) 720-6061
79 Total Sales
-
Karen Chapman-Barron

Seller Co-Listing Agent in 2024
Karen Chapman-Barron
West USA Realty
(480) 861-8488
42 Total Sales
-
MERARY RAMIREZ

Buyer's Agent in 2024
MERARY RAMIREZ
RE/MAX
(480) 698-3333
11 Total Sales
Map
Source: Arizona Regional Multiple Listing Service (ARMLS)
MLS Number: 6779872
APN: 140-35-393
- 665 S Balboa
- 5142 E Edgewood Cir
- 5057 E Dragoon Ave
- 5141 E Elena Ave
- 542 S Higley Rd Unit 52
- 542 S Higley Rd Unit 99
- 5352 E Diamond Ave
- 636 S Rosemont
- 645 S 54th St
- 610 S Street Paul
- 5122 E Emerald Cir
- 5225 E Enid Ave Unit 114
- 5225 E Enid Ave Unit 119
- 5341 E Carol Ave
- 518 S Racine
- 5537 E Drummer Ave
- 1116 S 53rd St
- 720 Douglas Rd Unit 1422
- 524 Merlin -- Unit 1548
- 205 S Higley Rd Unit 293
