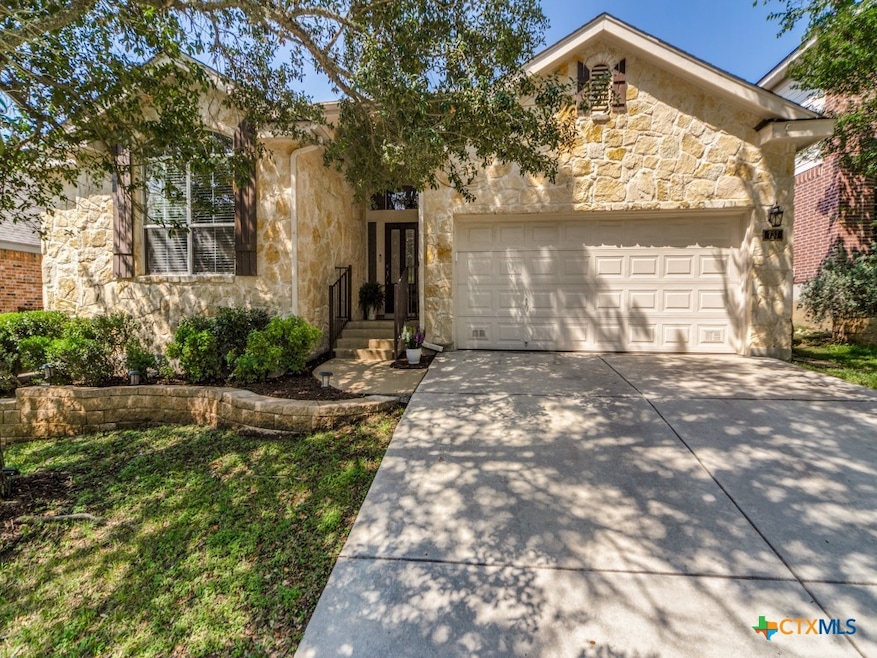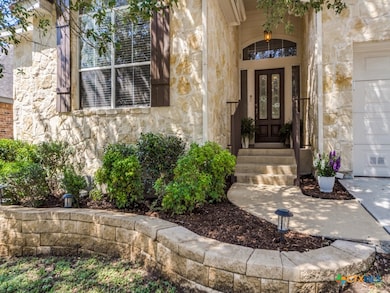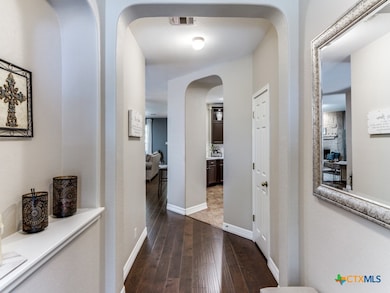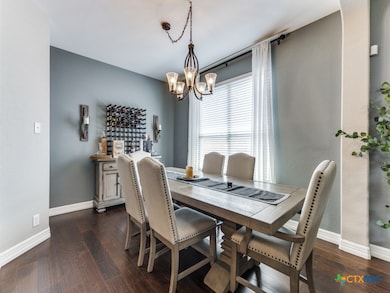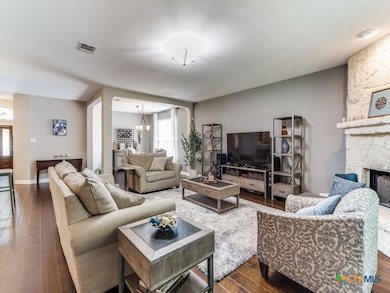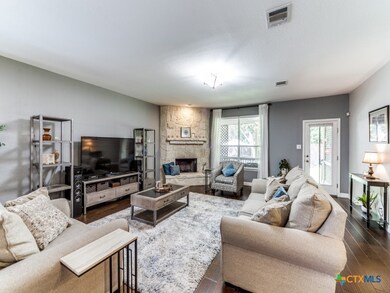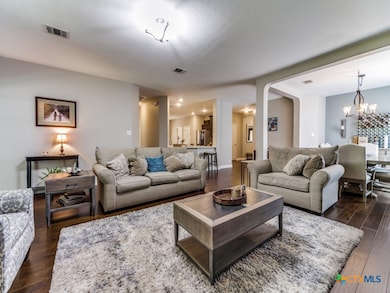
737 San Gabriel Loop New Braunfels, TX 78132
Highlights
- Open Floorplan
- Wood Flooring
- High Ceiling
- Veramendi Elementary School Rated A-
- Hill Country Architecture
- Breakfast Area or Nook
About This Home
As of July 2025737 San Gabriel in New Braunfels, TX 78132, is a stunning residence that seamlessly blends modern elegance with comfortable living. This beautifully designed home features an open floor plan that is perfect for both entertaining and everyday living.
Upon entering, you are greeted by a spacious foyer that leads into a bright and airy living area, enhanced by large windows that allow natural light to flood the space. The updated kitchen is a chef's dream, equipped with a full appliance package that includes a stainless steel refrigerator, dishwasher, oven, and microwave, all elegantly integrated into beautiful lit cabinetry. The sleek countertops provide ample workspace, making meal preparation a delight. The eat in kitchen is perfect for Sunday Breakfast!
The dining area flows effortlessly from the kitchen, creating an inviting atmosphere for family gatherings and dinner parties. The home also boasts multiple bedrooms, each offering generous space and comfort, while the bathrooms feature modern fixtures and stylish finishes.
Outside, the property is surrounded by lush landscaping, providing a serene backdrop for outdoor activities and relaxation. The combination of thoughtful design and high-quality appliances makes 737 San Gabriel a perfect choice for those seeking a warm and inviting home located in the heart of New Braunfels.
Last Agent to Sell the Property
JB Goodwin, REALTORS Brokerage Phone: (210) 581-9050 License #0544556 Listed on: 05/24/2025

Last Buyer's Agent
NON-MEMBER AGENT TEAM
Non Member Office
Home Details
Home Type
- Single Family
Est. Annual Taxes
- $6,685
Year Built
- Built in 2006
Lot Details
- 6,800 Sq Ft Lot
- Southeast Facing Home
- Wood Fence
- Back Yard Fenced
- Paved or Partially Paved Lot
HOA Fees
- $30 Monthly HOA Fees
Parking
- 2 Car Attached Garage
- Single Garage Door
Home Design
- Hill Country Architecture
- Slab Foundation
- Masonry
Interior Spaces
- 2,196 Sq Ft Home
- Property has 1 Level
- Open Floorplan
- Crown Molding
- High Ceiling
- Ceiling Fan
- Recessed Lighting
- Chandelier
- Double Pane Windows
- Window Treatments
- Entrance Foyer
- Living Room with Fireplace
- Formal Dining Room
- Walkup Attic
Kitchen
- Breakfast Area or Nook
- Breakfast Bar
- Electric Cooktop
- Plumbed For Ice Maker
- Dishwasher
- Disposal
Flooring
- Wood
- Ceramic Tile
Bedrooms and Bathrooms
- 3 Bedrooms
- Walk-In Closet
- Double Vanity
Laundry
- Laundry Room
- Laundry on main level
- Dryer
Home Security
- Security System Owned
- Fire and Smoke Detector
Schools
- Veramendi Elementary School
- Oak Run Middle School
- New Braunfels High School
Utilities
- Central Air
- Heating Available
- Vented Exhaust Fan
- Electric Water Heater
- Water Softener is Owned
- High Speed Internet
- Cable TV Available
Additional Features
- Porch
- City Lot
Listing and Financial Details
- Legal Lot and Block 9 / A
- Assessor Parcel Number 132256
Community Details
Overview
- The Neighborhood Co Association, Phone Number (830) 264-2454
- Built by DR Horton
- Mission Hills Ranch 3 Subdivision
Recreation
- Community Playground
Ownership History
Purchase Details
Home Financials for this Owner
Home Financials are based on the most recent Mortgage that was taken out on this home.Purchase Details
Home Financials for this Owner
Home Financials are based on the most recent Mortgage that was taken out on this home.Purchase Details
Similar Homes in New Braunfels, TX
Home Values in the Area
Average Home Value in this Area
Purchase History
| Date | Type | Sale Price | Title Company |
|---|---|---|---|
| Warranty Deed | -- | Trinity Title | |
| Warranty Deed | -- | Dhi Title |
Mortgage History
| Date | Status | Loan Amount | Loan Type |
|---|---|---|---|
| Open | $244,000 | Credit Line Revolving | |
| Closed | $214,000 | New Conventional |
Property History
| Date | Event | Price | Change | Sq Ft Price |
|---|---|---|---|---|
| 07/20/2025 07/20/25 | Sold | -- | -- | -- |
| 07/09/2025 07/09/25 | Pending | -- | -- | -- |
| 05/24/2025 05/24/25 | For Sale | $410,000 | +51.9% | $187 / Sq Ft |
| 05/31/2018 05/31/18 | Sold | -- | -- | -- |
| 05/01/2018 05/01/18 | Pending | -- | -- | -- |
| 03/24/2018 03/24/18 | For Sale | $269,900 | -- | $123 / Sq Ft |
Tax History Compared to Growth
Tax History
| Year | Tax Paid | Tax Assessment Tax Assessment Total Assessment is a certain percentage of the fair market value that is determined by local assessors to be the total taxable value of land and additions on the property. | Land | Improvement |
|---|---|---|---|---|
| 2023 | $4,952 | $347,076 | $0 | $0 |
| 2022 | $5,005 | $315,524 | -- | -- |
| 2021 | $5,923 | $286,840 | $48,750 | $238,090 |
| 2020 | $6,010 | $278,000 | $48,750 | $229,250 |
| 2019 | $5,940 | $268,523 | $45,000 | $223,523 |
| 2018 | $5,884 | $269,270 | $45,000 | $224,270 |
| 2017 | $5,564 | $255,180 | $35,000 | $220,180 |
| 2016 | $5,269 | $241,680 | $35,000 | $206,680 |
| 2015 | $3,469 | $231,780 | $35,000 | $196,780 |
| 2014 | $3,469 | $221,630 | $35,000 | $186,630 |
Agents Affiliated with this Home
-
Debra Cambron-Rose

Seller's Agent in 2025
Debra Cambron-Rose
JB Goodwin, REALTORS
(830) 708-1771
4 in this area
37 Total Sales
-
N
Buyer's Agent in 2025
NON-MEMBER AGENT TEAM
Non Member Office
-
Heidi Frazier

Seller's Agent in 2018
Heidi Frazier
Texas Platinum Properties
(830) 624-9004
3 in this area
37 Total Sales
-
N
Buyer's Agent in 2018
NON Member
Non-Member Firm
Map
Source: Central Texas MLS (CTXMLS)
MLS Number: 581184
APN: 35-0489-0262-00
- 729 San Gabriel Loop
- 759 San Luis
- 776 San Luis
- 617 Magdalena Ln
- 788 San Luis
- 665 La Bahia Loop
- 3136 San Miguel
- 817 Walzem Mission Rd
- 821 Walzem Mission Rd
- 688 La Bahia Loop
- 853 San Fernando Ln
- 918 San Pedro
- 957 Santa Cruz
- 950 Santa Cruz
- 2714 Cedar Ridge Dr
- 954 Santa Cruz
- 2714 Cedar Ridge
- 2802 N State Highway 46
- 2802 State Highway 46 W
- 2712 Crest Ridge
