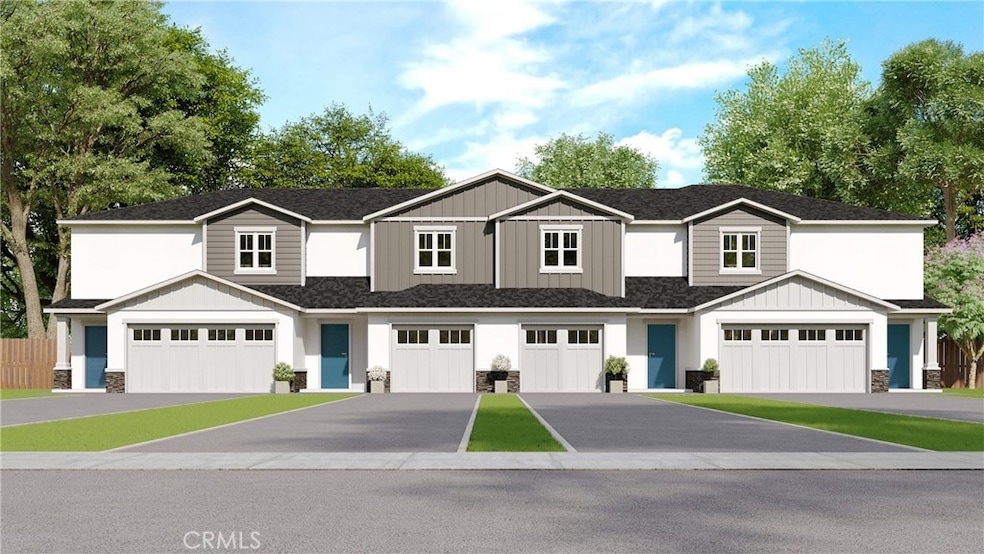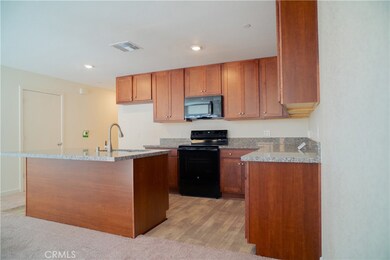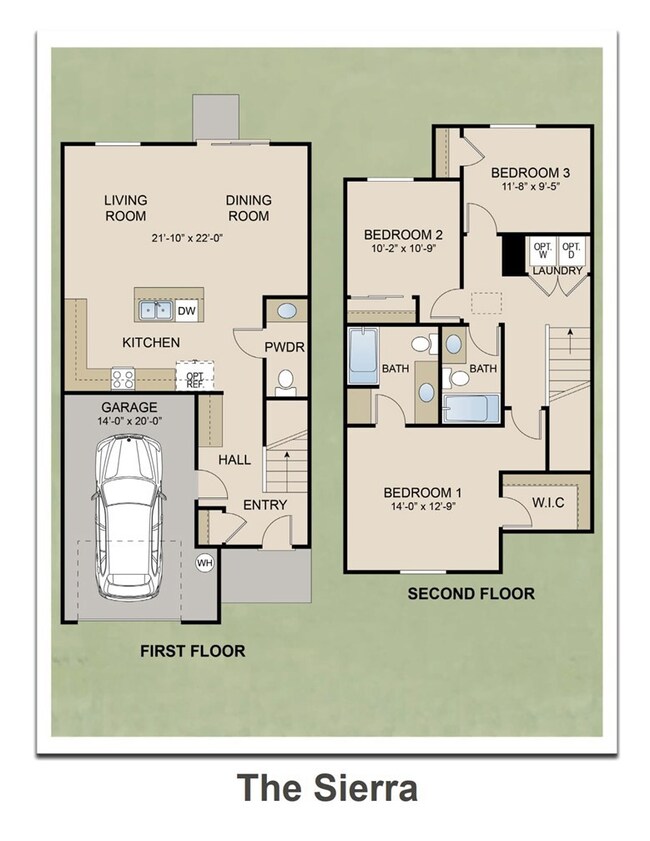OPEN MON 10AM - 5PM
NEW CONSTRUCTION
737 Stone Ridge West Ave Merced, CA 95341
South Merced NeighborhoodEstimated payment $2,081/month
3
Beds
2.5
Baths
1,358
Sq Ft
$244
Price per Sq Ft
Highlights
- New Construction
- Neighborhood Views
- Walk-In Closet
- No HOA
- 1 Car Attached Garage
- Living Room
About This Home
The Sierra, our 1358 Sq.ft. Townhome featuring 3 bedrooms and 2.5 baths with an open concept design. No HOA. Photos are renderings of a model.
Listing Agent
Advanced Market Realty, Inc Brokerage Phone: 209-489-3593 License #02157205 Listed on: 10/24/2025
Open House Schedule
-
Monday, November 24, 202510:00 am to 5:00 pm11/24/2025 10:00:00 AM +00:0011/24/2025 5:00:00 PM +00:00Add to Calendar
-
Tuesday, November 25, 202510:00 am to 5:00 pm11/25/2025 10:00:00 AM +00:0011/25/2025 5:00:00 PM +00:00Add to Calendar
Home Details
Home Type
- Single Family
Year Built
- Built in 2025 | New Construction
Lot Details
- 1,650 Sq Ft Lot
- Density is up to 1 Unit/Acre
Parking
- 1 Car Attached Garage
Home Design
- Entry on the 1st floor
Interior Spaces
- 1,358 Sq Ft Home
- 2-Story Property
- Living Room
- Neighborhood Views
Bedrooms and Bathrooms
- 3 Bedrooms
- All Upper Level Bedrooms
- Walk-In Closet
Laundry
- Laundry Room
- Laundry on upper level
Utilities
- Central Air
Community Details
- No Home Owners Association
Listing and Financial Details
- Assessor Parcel Number 259350006
- Seller Considering Concessions
Map
Create a Home Valuation Report for This Property
The Home Valuation Report is an in-depth analysis detailing your home's value as well as a comparison with similar homes in the area
Home Values in the Area
Average Home Value in this Area
Tax History
| Year | Tax Paid | Tax Assessment Tax Assessment Total Assessment is a certain percentage of the fair market value that is determined by local assessors to be the total taxable value of land and additions on the property. | Land | Improvement |
|---|---|---|---|---|
| 2025 | -- | $76,619 | $76,619 | -- |
Source: Public Records
Property History
| Date | Event | Price | List to Sale | Price per Sq Ft |
|---|---|---|---|---|
| 10/23/2025 10/23/25 | For Sale | $341,277 | -- | $251 / Sq Ft |
Source: California Regional Multiple Listing Service (CRMLS)
Source: California Regional Multiple Listing Service (CRMLS)
MLS Number: MC25246671
APN: 259-350-006
Nearby Homes
- The Haven Plan at Stone Ridge West
- The Kelsey Plan at Stone Ridge West
- The Sierra Plan at Stone Ridge West
- 743 Stone Ridge West Ave
- 773 Stone Ridge West Ave
- 761 Ave
- 755 Stone Ridge West Ave
- 142 Ornelas Trail Ln
- 113 Wonderland Trail Ln
- 124 E San Pedro St
- 296 Dena Ct
- 655 Lim St
- 603 Cadiz Ave
- 695 Valencia Ct
- 276 Grand View Ct
- 386 Paige Ln
- 486 E San Pedro St
- 137 W Gerard Ave
- 122 Cone Ave
- 236 Cone Ave
- 506 Janell Ct
- 219 E 10th St
- 581 Stratford Ct
- 114 W 13th St
- 1226 Canal St
- 751 Yosemite Pkwy
- 139 W 18th St
- 226 W 20th St
- 318 W 20th St Unit 322 W. 20th St
- 1680-1695 Ellen Ave
- 958 Barney St
- 617 W Santa fe Ave
- 2036 Patty Dr
- 2813 Park Ave
- 2841 Park Ave
- 2875 M St
- 1530 W 23rd St
- 2932-2984 M St
- 1205 Devonwood Dr
- 3044 G St



