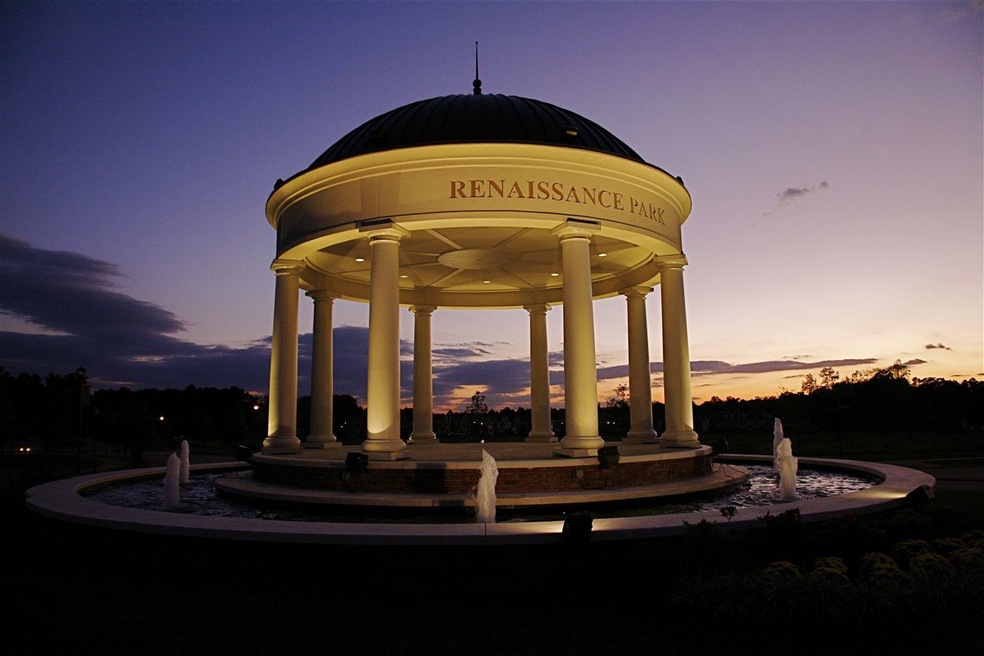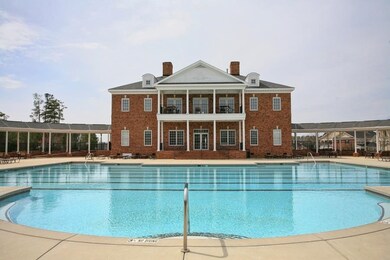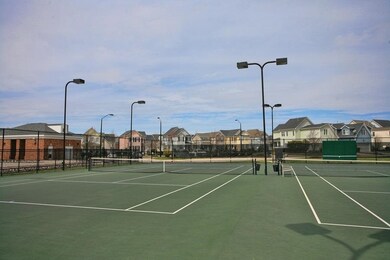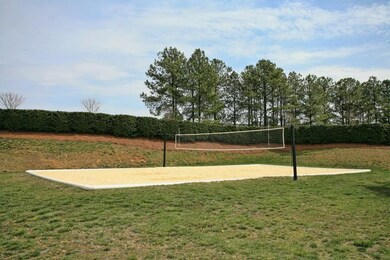
737 Summer Music Ln Unit 5051 Raleigh, NC 27603
Renaissance Park NeighborhoodEstimated Value: $541,000 - $607,000
Highlights
- Tennis Courts
- Eco Select Program
- Charleston Architecture
- New Construction
- Clubhouse
- Loft
About This Home
As of October 2021Spruce design under construction in highly popular Renaissance Park, just moments to downtown Raleigh, quick access to Cary, Garner and major roads. Design reminiscent of Savannah/Charleston style, narrow, deep, with alley entry 2 car garage. 1st floor Study, Family/Dining/Kitchen open plan. Versatile 2nd flr Loft. Enjoy outdoors on front porch or side covered porch ! Nice upgrades added to this home. Abundant neighborhood amenities-pool, clubhouse, gym, tennis, volleyball. Walk over to golf @ RGA.
Last Agent to Sell the Property
Donna Lane
Today Homes Realty NC, LLC License #205930 Listed on: 07/01/2021
Home Details
Home Type
- Single Family
Est. Annual Taxes
- $4,850
Year Built
- Built in 2021 | New Construction
Lot Details
- 5,706 Sq Ft Lot
- Landscaped
- Corner Lot
HOA Fees
- $81 Monthly HOA Fees
Parking
- 2 Car Garage
- Rear-Facing Garage
- Garage Door Opener
Home Design
- Charleston Architecture
- Slab Foundation
- Frame Construction
- Vinyl Siding
Interior Spaces
- 2,475 Sq Ft Home
- 2-Story Property
- Tray Ceiling
- Smooth Ceilings
- High Ceiling
- Ceiling Fan
- Gas Log Fireplace
- Entrance Foyer
- Family Room
- Combination Dining and Living Room
- Home Office
- Loft
- Utility Room
- Fire and Smoke Detector
Kitchen
- Gas Cooktop
- Microwave
- Plumbed For Ice Maker
- Dishwasher
- ENERGY STAR Qualified Appliances
- Granite Countertops
Flooring
- Carpet
- Laminate
- Tile
Bedrooms and Bathrooms
- 3 Bedrooms
- Walk-In Closet
- Low Flow Plumbing Fixtures
- Separate Shower in Primary Bathroom
Laundry
- Laundry Room
- Laundry on upper level
Eco-Friendly Details
- Eco Select Program
- Energy-Efficient Thermostat
- Ventilation
Outdoor Features
- Tennis Courts
- Covered patio or porch
- Rain Gutters
Schools
- Wake County Schools Elementary And Middle School
- Wake County Schools High School
Utilities
- Forced Air Zoned Heating and Cooling System
- Heating System Uses Natural Gas
- Gas Water Heater
- Cable TV Available
Listing and Financial Details
- Home warranty included in the sale of the property
Community Details
Overview
- Ppm Association
- Built by Chesapeake Homes
- Renaissance Park Subdivision, Spruce Floorplan
Amenities
- Clubhouse
Recreation
- Tennis Courts
- Community Playground
- Community Pool
Ownership History
Purchase Details
Home Financials for this Owner
Home Financials are based on the most recent Mortgage that was taken out on this home.Similar Homes in Raleigh, NC
Home Values in the Area
Average Home Value in this Area
Purchase History
| Date | Buyer | Sale Price | Title Company |
|---|---|---|---|
| Gill Pritpalsingh N | $455,000 | None Available |
Mortgage History
| Date | Status | Borrower | Loan Amount |
|---|---|---|---|
| Open | Gill Pritpalsingh N | $363,972 |
Property History
| Date | Event | Price | Change | Sq Ft Price |
|---|---|---|---|---|
| 12/15/2023 12/15/23 | Off Market | $454,965 | -- | -- |
| 10/25/2021 10/25/21 | Sold | $454,965 | 0.0% | $184 / Sq Ft |
| 07/01/2021 07/01/21 | Pending | -- | -- | -- |
| 07/01/2021 07/01/21 | For Sale | $454,965 | -- | $184 / Sq Ft |
Tax History Compared to Growth
Tax History
| Year | Tax Paid | Tax Assessment Tax Assessment Total Assessment is a certain percentage of the fair market value that is determined by local assessors to be the total taxable value of land and additions on the property. | Land | Improvement |
|---|---|---|---|---|
| 2024 | $4,850 | $556,125 | $120,000 | $436,125 |
| 2023 | $3,939 | $359,499 | $62,000 | $297,499 |
| 2022 | $3,660 | $359,499 | $62,000 | $297,499 |
| 2021 | $603 | $62,000 | $62,000 | $0 |
Agents Affiliated with this Home
-
D
Seller's Agent in 2021
Donna Lane
Today Homes Realty NC, LLC
(919) 608-6106
18 in this area
65 Total Sales
-
Babu Thomas

Buyer's Agent in 2021
Babu Thomas
Evershine Properties, Inc.
(919) 818-3233
2 in this area
152 Total Sales
Map
Source: Doorify MLS
MLS Number: 2393146
APN: 1702.13-02-3664-000
- 704 Moonbeam Dr
- 714 Cupola Dr
- 1328 Palace Garden Way
- 1322 Regulator St
- 1304 Revolution Cir
- 633 Democracy St
- 1012 Palace Garden Way
- 1625 Bruce Cir
- 1621 Bruce Cir
- 500 E Tryon Rd
- 1120 Renewal Place Unit 111
- 412 Stone Flower Ln
- 1109 Renewal Place
- 2016 Tryon Rd
- 613 Peach Rd
- 2708 Tryon Pines Dr
- 2626 Crestline Ave
- 1020 Harper Rd
- 1024 Harper Rd
- 1032 Harper Rd
- 737 Summer Music Ln Unit 5051
- 733 Summer Music Ln
- 729 Summer Music Ln
- 732 Resplendent Place
- 721 Summer Music Ln
- 728 Summer Music Ln Unit 5034
- 728 Resplendent Place
- 732 Summer Music Ln Unit 5033
- 804 Summer Music Ln Unit 5031
- 800 Summer Music Ln Unit 5032
- 716 Summer Music Ln
- 724 Resplendent Place
- 720 Summer Music Ln
- 741 Moonbeam Dr Unit 5026
- 717 Summer Music Ln
- 745 Moon Beam Dr
- 720 Resplendent Place
- 716 Resplendent Place
- 713 Summer Music Ln
- 733 Moonbeam Dr Unit 5024



