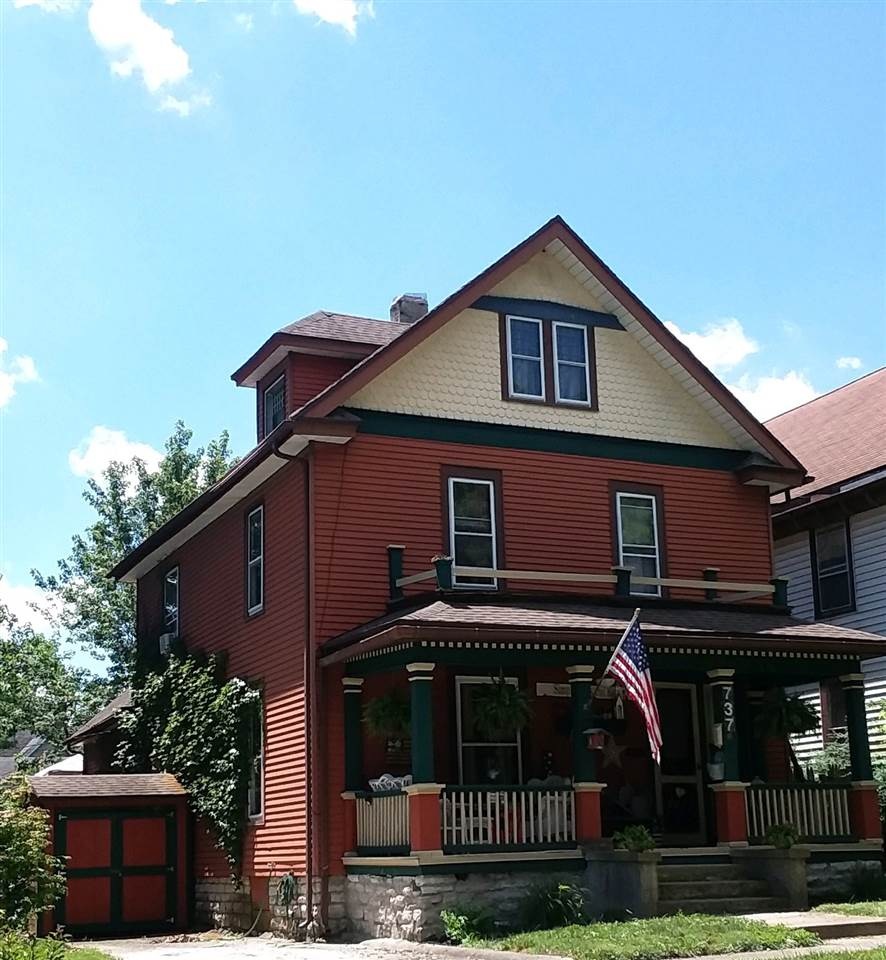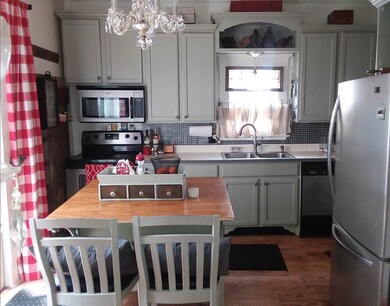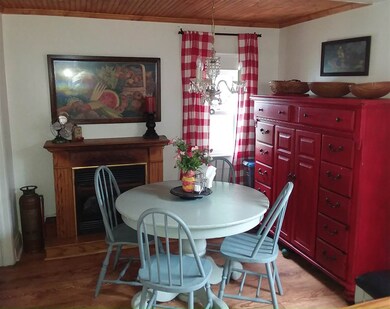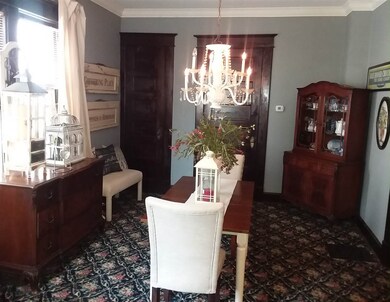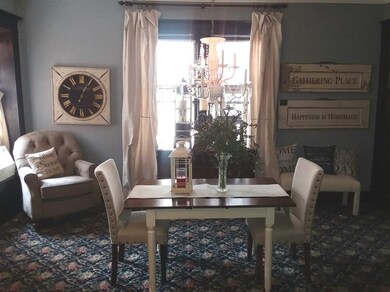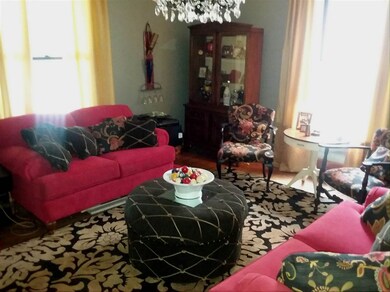
737 W 5th St Marion, IN 46953
Garfield NeighborhoodHighlights
- Above Ground Pool
- Wood Flooring
- Covered patio or porch
- Traditional Architecture
- Great Room
- Formal Dining Room
About This Home
As of October 2021Lots of character! Charming 2 story with high ceilings, original hardwoods, and fireplace which is now gas. Home boast of original wood trim, crown molding, 2 sets of pocket doors, Large foyer with beautiful woodwork, and open staircase. Spacious Living room, Family and Formal Dining, 3 Bedrooms and 1.5 Baths. Full Bath has been updated and features soaking tub & stand a-lone shower. Master Bedroom offers walk-in closet. Fully equipped, Eat-in Kitchen with sliding doors to 24 x 24 deck, and large above ground pool. Privacy fence surrounds the backyard. Covered front porch, and off-street parking with concrete driveway. Finished attic offers 2 bonus rooms, could be additional Bedrooms. Updates and new, are Gas furnace, gas water heater, privacy fence, deck and above ground pool. New pool liner. New Dryer, 2018. This is a must see property.
Home Details
Home Type
- Single Family
Est. Annual Taxes
- $459
Year Built
- Built in 1900
Lot Details
- 5,663 Sq Ft Lot
- Lot Dimensions are 44 x 132
- Property is Fully Fenced
- Privacy Fence
- Wood Fence
- Level Lot
Home Design
- Traditional Architecture
- Asphalt Roof
Interior Spaces
- 2-Story Property
- Built-in Bookshelves
- Woodwork
- Crown Molding
- Ceiling Fan
- Fireplace With Gas Starter
- Pocket Doors
- Entrance Foyer
- Great Room
- Living Room with Fireplace
- Formal Dining Room
- Storage In Attic
- Washer Hookup
Kitchen
- Eat-In Kitchen
- Electric Oven or Range
Flooring
- Wood
- Carpet
- Vinyl
Bedrooms and Bathrooms
- 3 Bedrooms
- Walk-In Closet
- Bathtub With Separate Shower Stall
Unfinished Basement
- Basement Fills Entire Space Under The House
- Stone or Rock in Basement
Home Security
- Storm Windows
- Fire and Smoke Detector
Parking
- Driveway
- Off-Street Parking
Outdoor Features
- Above Ground Pool
- Covered patio or porch
Location
- Suburban Location
Utilities
- Window Unit Cooling System
- Forced Air Heating System
- Heating System Uses Gas
- Multiple Phone Lines
- Cable TV Available
Community Details
- Community Pool
Listing and Financial Details
- Assessor Parcel Number 27-07-06-301-134.000-002
Ownership History
Purchase Details
Home Financials for this Owner
Home Financials are based on the most recent Mortgage that was taken out on this home.Purchase Details
Home Financials for this Owner
Home Financials are based on the most recent Mortgage that was taken out on this home.Similar Homes in the area
Home Values in the Area
Average Home Value in this Area
Purchase History
| Date | Type | Sale Price | Title Company |
|---|---|---|---|
| Warranty Deed | $85,000 | None Available | |
| Warranty Deed | $66,000 | Grant County Abstract |
Mortgage History
| Date | Status | Loan Amount | Loan Type |
|---|---|---|---|
| Previous Owner | $62,700 | New Conventional |
Property History
| Date | Event | Price | Change | Sq Ft Price |
|---|---|---|---|---|
| 10/08/2021 10/08/21 | Sold | $85,000 | -5.6% | $33 / Sq Ft |
| 09/27/2021 09/27/21 | Pending | -- | -- | -- |
| 08/09/2021 08/09/21 | For Sale | $90,000 | +36.4% | $35 / Sq Ft |
| 02/15/2019 02/15/19 | Sold | $66,000 | -5.6% | $25 / Sq Ft |
| 02/12/2019 02/12/19 | Pending | -- | -- | -- |
| 09/24/2018 09/24/18 | Price Changed | $69,900 | -10.3% | $27 / Sq Ft |
| 07/11/2018 07/11/18 | For Sale | $77,900 | -- | $30 / Sq Ft |
Tax History Compared to Growth
Tax History
| Year | Tax Paid | Tax Assessment Tax Assessment Total Assessment is a certain percentage of the fair market value that is determined by local assessors to be the total taxable value of land and additions on the property. | Land | Improvement |
|---|---|---|---|---|
| 2024 | $888 | $92,100 | $5,200 | $86,900 |
| 2023 | $734 | $85,700 | $5,200 | $80,500 |
| 2022 | $1,656 | $82,800 | $5,100 | $77,700 |
| 2021 | $537 | $69,600 | $5,100 | $64,500 |
| 2020 | $455 | $66,600 | $5,100 | $61,500 |
| 2019 | $437 | $67,600 | $5,100 | $62,500 |
| 2018 | $454 | $64,300 | $5,100 | $59,200 |
| 2017 | $459 | $66,200 | $5,100 | $61,100 |
| 2016 | $354 | $66,200 | $5,100 | $61,100 |
| 2014 | $363 | $66,900 | $5,100 | $61,800 |
| 2013 | $363 | $67,200 | $5,100 | $62,100 |
Agents Affiliated with this Home
-
M
Seller's Agent in 2021
Molly Lindsay
Molly P. Lindsay, LLC
-
Mary Reyes

Buyer's Agent in 2021
Mary Reyes
Moving Real Estate
(765) 618-3418
3 in this area
99 Total Sales
-
Kathy J Smith

Buyer's Agent in 2019
Kathy J Smith
NextHome Elite Real Estate
(765) 717-9910
231 Total Sales
Map
Source: Indiana Regional MLS
MLS Number: 201830831
APN: 27-07-06-301-134.000-002
- 721 W 6th St
- 617 W 5th St
- 614 W 5th St
- 312 Horace Mann Ct
- 717 W 3rd St
- 611 S Whites Ave
- 619 S Whites Ave
- 1024 W 5th St
- 1015 W 3rd St
- 1114 W 4th St
- 508 W 2nd St
- 812 W 10th St
- 112 S Nebraska St
- 1215 W 2nd St
- 215 W 7th St
- 0 N 200 E (King) Rd Unit 202517402
- 1318 W 6th St
- 1005 W Spencer Ave
- 1309 W 1st St
- 910 W Spencer Ave
