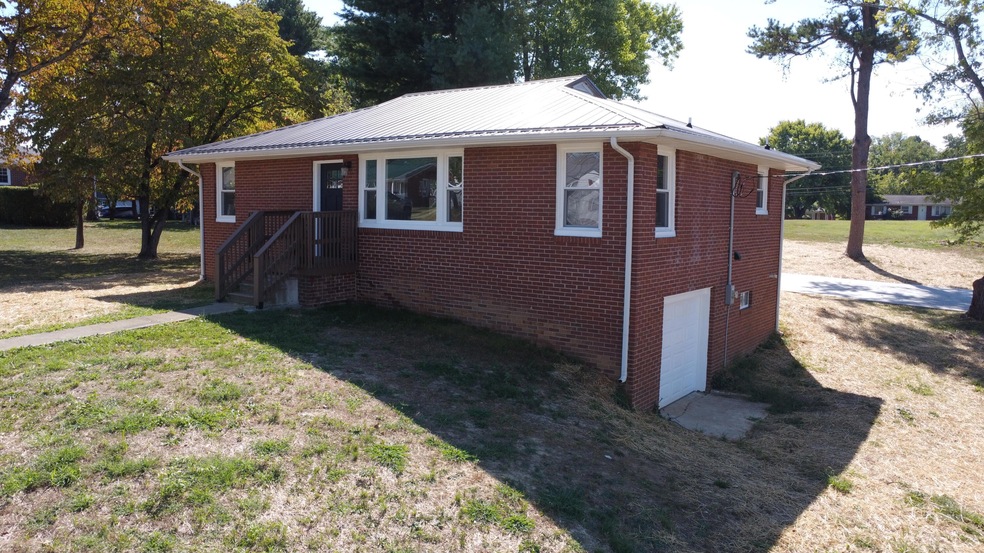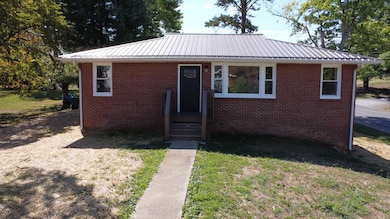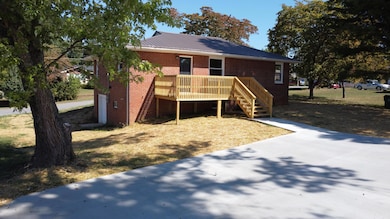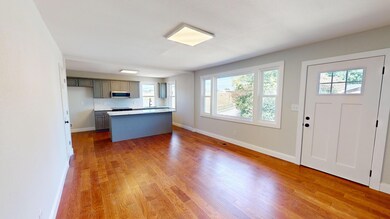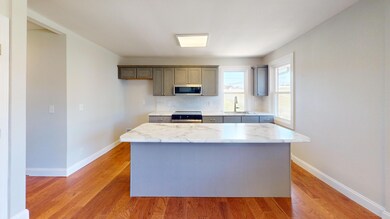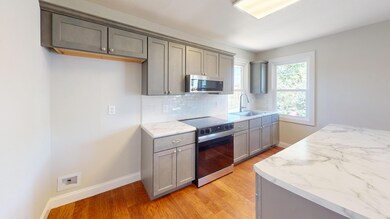
737 W Charles St Morristown, TN 37813
Highlights
- Deck
- Corner Lot
- Front Porch
- Wood Flooring
- No HOA
- Double Pane Windows
About This Home
As of January 2025Back on the market at no fault of seller!!!
Wonderful brick home that has been completely transformed by remodel, new down to the studs!!! Flowing with hardwood floors throughout, this 3 bedroom, 1 full and 1 half bath home has new windows, new kitchen, new electrical and plumbing and new back deck with concrete driveway! There is an unfinished basement with a garage door for inside parking. Great corner lot location & close to everything!!!
Last Agent to Sell the Property
Re/Max Real Estate Ten Midtown License #345996 Listed on: 11/14/2024

Last Buyer's Agent
Non Member
Non Member - Sales
Home Details
Home Type
- Single Family
Est. Annual Taxes
- $743
Year Built
- Built in 1952 | Remodeled
Lot Details
- 10,237 Sq Ft Lot
- Lot Dimensions are 76x153x65x153
- Corner Lot
- Level Lot
Parking
- 1 Car Garage
Home Design
- Brick Exterior Construction
- Brick Foundation
- Concrete Foundation
- Block Foundation
- Asphalt Roof
Interior Spaces
- 1,080 Sq Ft Home
- 1-Story Property
- Metal Fireplace
- Double Pane Windows
- Wood Flooring
Kitchen
- Microwave
- Dishwasher
- Kitchen Island
Bedrooms and Bathrooms
- 3 Bedrooms
Laundry
- Laundry on main level
- Laundry in Bathroom
- 220 Volts In Laundry
- Washer and Electric Dryer Hookup
Unfinished Basement
- Walk-Out Basement
- Basement Fills Entire Space Under The House
- Block Basement Construction
Outdoor Features
- Deck
- Front Porch
Location
- City Lot
Schools
- Lincoln Heights Elementary School
- Lincoln Middle School
- West High School
Utilities
- Cooling Available
- Heat Pump System
- High Speed Internet
- Cable TV Available
Community Details
- No Home Owners Association
Listing and Financial Details
- Assessor Parcel Number 042H A 002.00
Ownership History
Purchase Details
Home Financials for this Owner
Home Financials are based on the most recent Mortgage that was taken out on this home.Purchase Details
Purchase Details
Purchase Details
Similar Homes in Morristown, TN
Home Values in the Area
Average Home Value in this Area
Purchase History
| Date | Type | Sale Price | Title Company |
|---|---|---|---|
| Quit Claim Deed | -- | 7 Title | |
| Quit Claim Deed | -- | 7 Title | |
| Warranty Deed | $60,000 | Blue Ridge Title | |
| Warranty Deed | $150,000 | 7 Title | |
| Warranty Deed | $28,000 | -- |
Mortgage History
| Date | Status | Loan Amount | Loan Type |
|---|---|---|---|
| Open | $225,834 | FHA | |
| Closed | $11,500 | New Conventional |
Property History
| Date | Event | Price | Change | Sq Ft Price |
|---|---|---|---|---|
| 01/23/2025 01/23/25 | Sold | $230,000 | -4.1% | $213 / Sq Ft |
| 12/14/2024 12/14/24 | Pending | -- | -- | -- |
| 11/16/2024 11/16/24 | Price Changed | $239,900 | -4.0% | $222 / Sq Ft |
| 11/14/2024 11/14/24 | For Sale | $249,900 | 0.0% | $231 / Sq Ft |
| 11/09/2024 11/09/24 | Pending | -- | -- | -- |
| 10/09/2024 10/09/24 | For Sale | $249,900 | 0.0% | $231 / Sq Ft |
| 09/27/2024 09/27/24 | Pending | -- | -- | -- |
| 09/21/2024 09/21/24 | Price Changed | $249,900 | -5.7% | $231 / Sq Ft |
| 09/09/2024 09/09/24 | For Sale | $265,000 | -- | $245 / Sq Ft |
Tax History Compared to Growth
Tax History
| Year | Tax Paid | Tax Assessment Tax Assessment Total Assessment is a certain percentage of the fair market value that is determined by local assessors to be the total taxable value of land and additions on the property. | Land | Improvement |
|---|---|---|---|---|
| 2024 | $414 | $23,500 | $4,975 | $18,525 |
| 2023 | $414 | $23,500 | $0 | $0 |
| 2022 | $743 | $23,500 | $4,975 | $18,525 |
| 2021 | $743 | $23,500 | $4,975 | $18,525 |
| 2020 | $742 | $23,500 | $4,975 | $18,525 |
| 2019 | $750 | $22,075 | $6,225 | $15,850 |
| 2018 | $695 | $22,075 | $6,225 | $15,850 |
| 2017 | $684 | $22,075 | $6,225 | $15,850 |
| 2016 | $654 | $22,075 | $6,225 | $15,850 |
| 2015 | $608 | $22,075 | $6,225 | $15,850 |
| 2014 | -- | $22,075 | $6,225 | $15,850 |
| 2013 | -- | $23,150 | $0 | $0 |
Agents Affiliated with this Home
-
CARLA CULLIP

Seller's Agent in 2025
CARLA CULLIP
RE/MAX
(423) 327-3407
72 Total Sales
-
N
Buyer's Agent in 2025
Non Member
Non Member - Sales
Map
Source: Lakeway Area Association of REALTORS®
MLS Number: 705066
APN: 042H-A-002.00
- 737 Ethel Ave
- 203 Lincoln Ave
- 1021 Baird Ave
- 703 Kelly St
- 323 Pauline Ave
- 1423 E Jackson Cir
- 225 W Louise Ave
- 845 Red Fox Ave
- 219 Inman St
- 816 W 2nd St N
- 832 W 2nd St N
- 722 W 2nd St N
- 740 W 2nd St N
- 2341 Ridgeline Ct
- 510 W 3rd St N
- Boatmans Mountain Rd
- 1621 S Cumberland St
- 628 Algonquin Dr
- 724 Montvue Ave
- 108 Annie Ln
