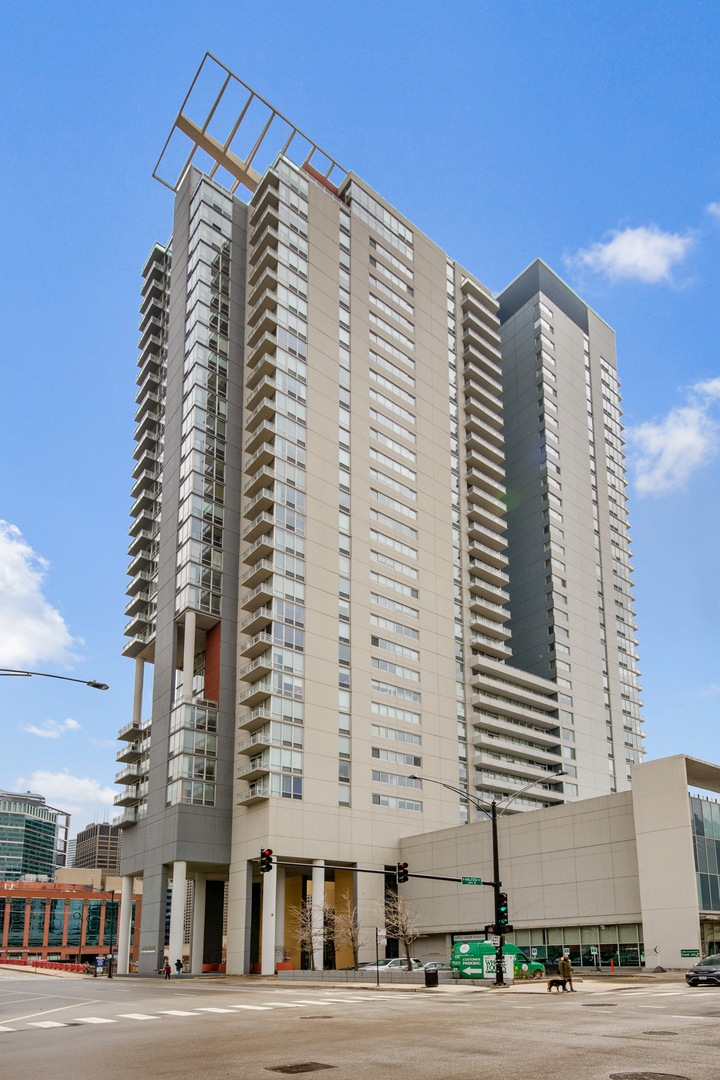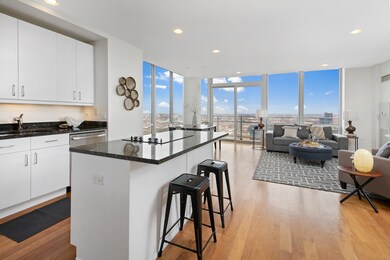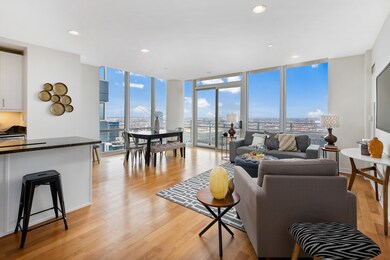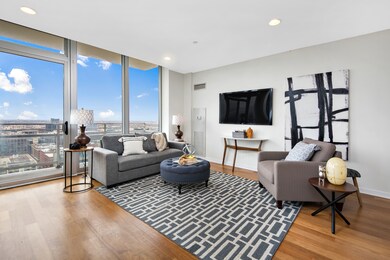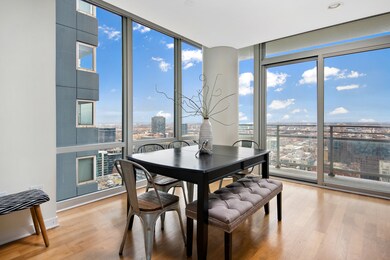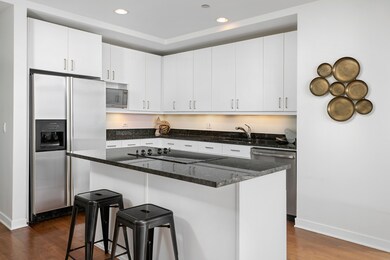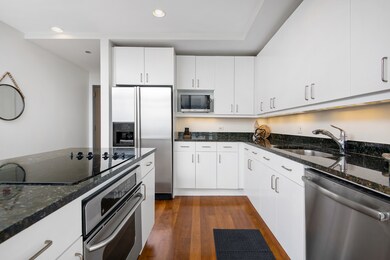
Skybridge 737 W Washington Blvd Unit 2510 Chicago, IL 60661
West Loop NeighborhoodHighlights
- Doorman
- Fitness Center
- Lock-and-Leave Community
- Skinner Elementary School Rated A-
- Rooftop Deck
- Wood Flooring
About This Home
As of May 2022Welcome to the award winning Skybridge building located in the heart of the West Loop! This is the most desirable 2 bedroom/2 bathroom floorplan in the building as it's a corner unit with an open concept layout and floor-to-ceiling windows with unobstructed views of the city as well as gorgeous sunsets, plus it has a large private balcony off the living/dining room which spans the entire width of the living room and overlooks all of the West Loop! Updates include refinished wood floors, newer carpet in the bedrooms and freshly painted kitchen cabinets. Welcome guests into your formal foyer complete with a coat closet. The spacious living room can easily fit a large sectional and the dining area can fit a dining table for 8-10. The kitchen features 42" cabinets, stainless steel appliances and granite countertops as well as an island that can seat three. The huge master bedroom can easily fit a king sized bed with plenty of room for large nightstands and dressers. It also features a spacious walk-in closet as well as a second smaller closet and en-suite bathroom with dual sink vanity and tub/shower combo. The second bedroom can also fit a king sized bed and has a great little window nook, perfect for a desk with an amazing view, and is across the hall from the second bathroom, which features a walk in shower. Tons of storage space in this condo including extra storage space in the side by side laundry room plus an additional storage cage in the building. Full amenity building with 24/7 doorstaff, fitness room, and sundeck. A+ location just steps to Whole Foods & Mariano's, Soho House, Fulton Market, tons of restaurants/bars, gyms including a short walk to East Bank Club, the blue, green or pink El lines as well as Union Station to catch the Metra. Or hop on 90/94 in just minutes. Deeded garage parking included in price. Whole Foods access on the ground level. Well run financially healthy building.
Last Agent to Sell the Property
@properties Christie's International Real Estate License #475157685 Listed on: 04/10/2022

Last Buyer's Agent
@properties Christie's International Real Estate License #475169603

Property Details
Home Type
- Condominium
Est. Annual Taxes
- $9,342
Year Built
- Built in 2003
Lot Details
- Additional Parcels
HOA Fees
- $862 Monthly HOA Fees
Parking
- 1 Car Attached Garage
- Heated Garage
- Garage Door Opener
- Parking Included in Price
Interior Spaces
- 1,350 Sq Ft Home
- Entrance Foyer
- Combination Dining and Living Room
- Storage
- Wood Flooring
Kitchen
- Built-In Oven
- Cooktop
- Microwave
- Dishwasher
- Stainless Steel Appliances
- Disposal
Bedrooms and Bathrooms
- 2 Bedrooms
- 2 Potential Bedrooms
- Walk-In Closet
- 2 Full Bathrooms
- Dual Sinks
- Soaking Tub
Laundry
- Laundry Room
- Dryer
- Washer
Home Security
Accessible Home Design
- Accessibility Features
- No Interior Steps
Outdoor Features
- Rooftop Deck
Schools
- Skinner Elementary School
- William Brown Elementary Middle School
- Wells Community Academy Senior H High School
Utilities
- Forced Air Heating and Cooling System
- Lake Michigan Water
- Cable TV Available
Community Details
Overview
- Association fees include heat, air conditioning, water, insurance, doorman, tv/cable, exercise facilities, exterior maintenance, lawn care, scavenger, snow removal
- 237 Units
- Anthony Herrera Association
- High-Rise Condominium
- Skybridge Subdivision
- Property managed by First Service Residential
- Lock-and-Leave Community
- 37-Story Property
Amenities
- Doorman
- Sundeck
- Elevator
- Service Elevator
- Package Room
Recreation
- Bike Trail
Pet Policy
- Pets up to 60 lbs
- Limit on the number of pets
- Pet Size Limit
- Dogs and Cats Allowed
Security
- Resident Manager or Management On Site
- Storm Screens
- Carbon Monoxide Detectors
- Fire Sprinkler System
Ownership History
Purchase Details
Home Financials for this Owner
Home Financials are based on the most recent Mortgage that was taken out on this home.Purchase Details
Home Financials for this Owner
Home Financials are based on the most recent Mortgage that was taken out on this home.Similar Homes in Chicago, IL
Home Values in the Area
Average Home Value in this Area
Purchase History
| Date | Type | Sale Price | Title Company |
|---|---|---|---|
| Warranty Deed | $569,000 | Laiss Michelle | |
| Warranty Deed | $565,000 | Multiple |
Mortgage History
| Date | Status | Loan Amount | Loan Type |
|---|---|---|---|
| Previous Owner | $442,000 | New Conventional | |
| Previous Owner | $452,000 | New Conventional | |
| Previous Owner | $5,471 | Unknown | |
| Previous Owner | $87,092 | Stand Alone Second |
Property History
| Date | Event | Price | Change | Sq Ft Price |
|---|---|---|---|---|
| 05/12/2025 05/12/25 | Rented | $4,300 | 0.0% | -- |
| 05/07/2025 05/07/25 | For Rent | $4,300 | 0.0% | -- |
| 05/06/2022 05/06/22 | Sold | $569,000 | -1.0% | $421 / Sq Ft |
| 04/13/2022 04/13/22 | Pending | -- | -- | -- |
| 04/10/2022 04/10/22 | For Sale | $575,000 | 0.0% | $426 / Sq Ft |
| 09/09/2020 09/09/20 | Rented | $3,000 | +7.1% | -- |
| 09/09/2020 09/09/20 | Under Contract | -- | -- | -- |
| 08/25/2020 08/25/20 | For Rent | $2,800 | 0.0% | -- |
| 04/24/2018 04/24/18 | Sold | $565,000 | +0.9% | $419 / Sq Ft |
| 03/12/2018 03/12/18 | Pending | -- | -- | -- |
| 03/06/2018 03/06/18 | For Sale | $560,000 | -- | $415 / Sq Ft |
Tax History Compared to Growth
Tax History
| Year | Tax Paid | Tax Assessment Tax Assessment Total Assessment is a certain percentage of the fair market value that is determined by local assessors to be the total taxable value of land and additions on the property. | Land | Improvement |
|---|---|---|---|---|
| 2024 | $10,092 | $49,040 | $1,835 | $47,205 |
| 2023 | $10,092 | $48,900 | $1,006 | $47,894 |
| 2022 | $10,092 | $48,900 | $1,006 | $47,894 |
| 2021 | $9,865 | $48,899 | $1,006 | $47,893 |
| 2020 | $8,656 | $38,729 | $1,006 | $37,723 |
| 2019 | $8,546 | $42,395 | $1,006 | $41,389 |
| 2018 | $7,721 | $42,395 | $1,006 | $41,389 |
| 2017 | $5,722 | $29,865 | $887 | $28,978 |
| 2016 | $5,482 | $29,865 | $887 | $28,978 |
| 2015 | $4,992 | $29,865 | $887 | $28,978 |
| 2014 | $4,518 | $26,919 | $754 | $26,165 |
| 2013 | $4,418 | $26,919 | $754 | $26,165 |
Agents Affiliated with this Home
-
Brittany Bussell

Seller's Agent in 2025
Brittany Bussell
@ Properties
(312) 898-3269
9 in this area
152 Total Sales
-
Shay Hata

Seller's Agent in 2022
Shay Hata
@ Properties
(612) 819-6057
12 in this area
374 Total Sales
-
Lauren Stubig

Seller Co-Listing Agent in 2022
Lauren Stubig
@ Properties
(312) 642-1400
7 in this area
137 Total Sales
-
Beau Shirley

Seller's Agent in 2020
Beau Shirley
Coldwell Banker Realty
(773) 426-8339
5 in this area
99 Total Sales
-

Buyer's Agent in 2020
Anne Hellmer
@ Properties
-
Patrick Teets

Seller's Agent in 2018
Patrick Teets
Jameson Sotheby's Intl Realty
(616) 340-2620
1 in this area
139 Total Sales
About Skybridge
Map
Source: Midwest Real Estate Data (MRED)
MLS Number: 11370900
APN: 17-09-337-092-1152
- 737 W Washington Blvd Unit 2702
- 737 W Washington Blvd Unit 1208
- 737 W Washington Blvd Unit 2210
- 737 W Washington Blvd Unit 3608
- 817 W Washington Blvd Unit 507
- 817 W Washington Blvd Unit 503
- 659 W Randolph St Unit 1411
- 659 W Randolph St Unit 1407
- 659 W Randolph St Unit 413
- 659 W Randolph St Unit 1416
- 123 S Green St Unit 710B
- 123 S Green St Unit 1101B
- 125 S Green St Unit 705A
- 125 S Green St Unit 503A
- 125 S Green St Unit 202A
- 125 S Green St Unit 1006A
- 125 S Green St Unit 1007A
- 720 W Randolph St Unit 907
- 847 W Monroe St Unit 2B
- 14 N Peoria St Unit 3E
