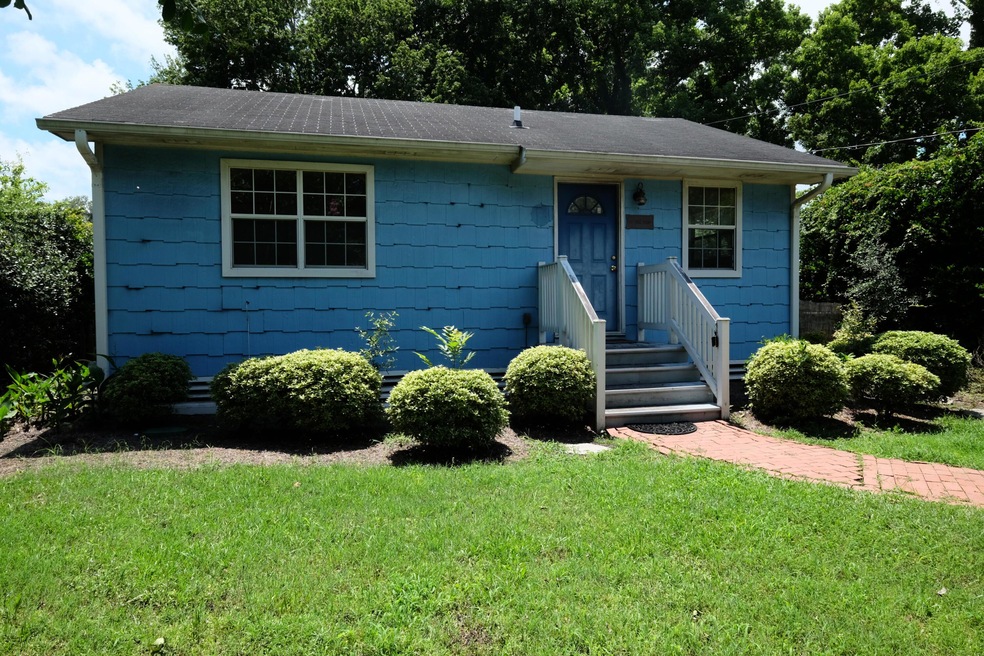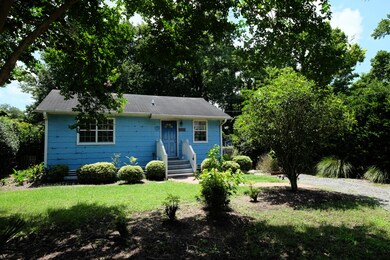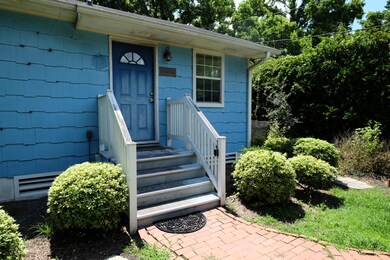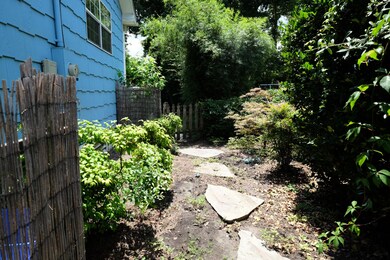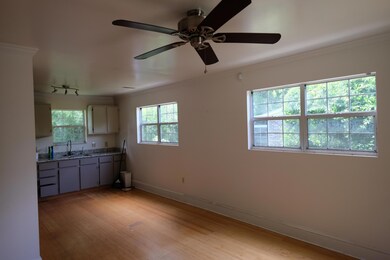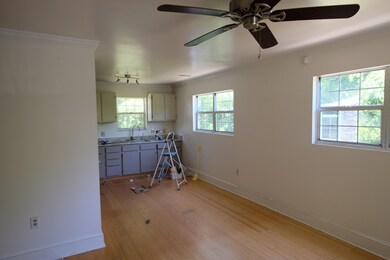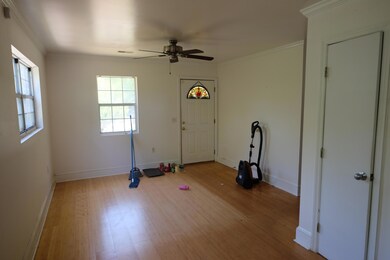
737 York St Mount Pleasant, SC 29464
Estimated Value: $495,000 - $776,083
2
Beds
1
Bath
720
Sq Ft
$898/Sq Ft
Est. Value
Highlights
- Deck
- Cottage
- Cooling Available
- James B. Edwards Elementary School Rated A
- Eat-In Kitchen
- Home Security System
About This Home
As of June 2021Entered as a comp listing.
Last Agent to Sell the Property
Marshall Walker Real Estate License #43542 Listed on: 06/24/2021
Home Details
Home Type
- Single Family
Est. Annual Taxes
- $795
Year Built
- Built in 1995
Lot Details
- 9,148 Sq Ft Lot
- Partially Fenced Property
- Wood Fence
- Level Lot
Parking
- Off-Street Parking
Home Design
- Cottage
- Asphalt Roof
- Cement Siding
Interior Spaces
- 720 Sq Ft Home
- 1-Story Property
- Smooth Ceilings
- Ceiling Fan
- Window Treatments
- Combination Dining and Living Room
- Laminate Flooring
- Crawl Space
- Home Security System
- Eat-In Kitchen
Bedrooms and Bathrooms
- 2 Bedrooms
- 1 Full Bathroom
Laundry
- Dryer
- Washer
Outdoor Features
- Deck
- Stoop
Location
- Property is near a bus stop
Schools
- James B Edwards Elementary School
- Moultrie Middle School
- Wando High School
Utilities
- Cooling Available
- Heat Pump System
- Tankless Water Heater
Community Details
- Hobcaw Subdivision
Ownership History
Date
Name
Owned For
Owner Type
Purchase Details
Listed on
Jun 24, 2021
Closed on
Jun 22, 2021
Sold by
Walsh Abigail B
Bought by
Awalker Capital Llc and Mwalker Capital Llc
Seller's Agent
Marshall Walker
Marshall Walker Real Estate
Buyer's Agent
Marshall Walker
Marshall Walker Real Estate
List Price
$305,000
Sold Price
$305,000
Total Days on Market
0
Current Estimated Value
Home Financials for this Owner
Home Financials are based on the most recent Mortgage that was taken out on this home.
Estimated Appreciation
$341,271
Avg. Annual Appreciation
20.94%
Purchase Details
Closed on
Feb 12, 2007
Sold by
Alston Vanessa J
Bought by
Bell Cynthia A
Similar Homes in Mount Pleasant, SC
Create a Home Valuation Report for This Property
The Home Valuation Report is an in-depth analysis detailing your home's value as well as a comparison with similar homes in the area
Home Values in the Area
Average Home Value in this Area
Purchase History
| Date | Buyer | Sale Price | Title Company |
|---|---|---|---|
| Awalker Capital Llc | $305,000 | None Listed On Document | |
| Bell Cynthia A | $150,000 | None Available |
Source: Public Records
Mortgage History
| Date | Status | Borrower | Loan Amount |
|---|---|---|---|
| Previous Owner | Bell Cynthia A | $50,000 | |
| Previous Owner | Bell Cynthia A | $102,000 | |
| Previous Owner | Bell Cynthia A | $113,635 |
Source: Public Records
Property History
| Date | Event | Price | Change | Sq Ft Price |
|---|---|---|---|---|
| 06/24/2021 06/24/21 | Sold | $305,000 | 0.0% | $424 / Sq Ft |
| 06/24/2021 06/24/21 | For Sale | $305,000 | -- | $424 / Sq Ft |
Source: CHS Regional MLS
Tax History Compared to Growth
Tax History
| Year | Tax Paid | Tax Assessment Tax Assessment Total Assessment is a certain percentage of the fair market value that is determined by local assessors to be the total taxable value of land and additions on the property. | Land | Improvement |
|---|---|---|---|---|
| 2023 | $4,705 | $18,300 | $0 | $0 |
| 2022 | $4,304 | $18,300 | $0 | $0 |
| 2021 | $2,372 | $9,810 | $0 | $0 |
| 2020 | $795 | $6,550 | $0 | $0 |
| 2019 | $707 | $5,690 | $0 | $0 |
| 2017 | $698 | $5,690 | $0 | $0 |
| 2016 | $670 | $5,690 | $0 | $0 |
| 2015 | $696 | $5,690 | $0 | $0 |
| 2014 | $619 | $0 | $0 | $0 |
| 2011 | -- | $0 | $0 | $0 |
Source: Public Records
Agents Affiliated with this Home
-
Marshall Walker

Seller's Agent in 2021
Marshall Walker
Marshall Walker Real Estate
(843) 532-3214
128 Total Sales
Map
Source: CHS Regional MLS
MLS Number: 21017095
APN: 535-04-00-129
Nearby Homes
- 679 Kent St
- 775 Navigators Run
- 62 Eastlake Rd
- 153 Heritage Cir Unit 3
- 303 Lakeside Dr Unit C2
- 760 Natchez Cir
- 183 Civitas St
- 12 Leeann Ln
- 82 Ponsbury Rd
- 1208 Village Creek Ln Unit 1
- 970 Pine Hollow Rd
- 121 W Shipyard Rd
- 1042 Planters Place
- 967 Pine Hollow Rd Unit Lot C3
- 810 Creekside Dr
- 1198 Village Creek Ln Unit 301
- 106 W Shipyard Rd
- 1195 Village Creek Ln Unit 2
- 121 Jakes Ln
- 10 Acres Wingo Way
