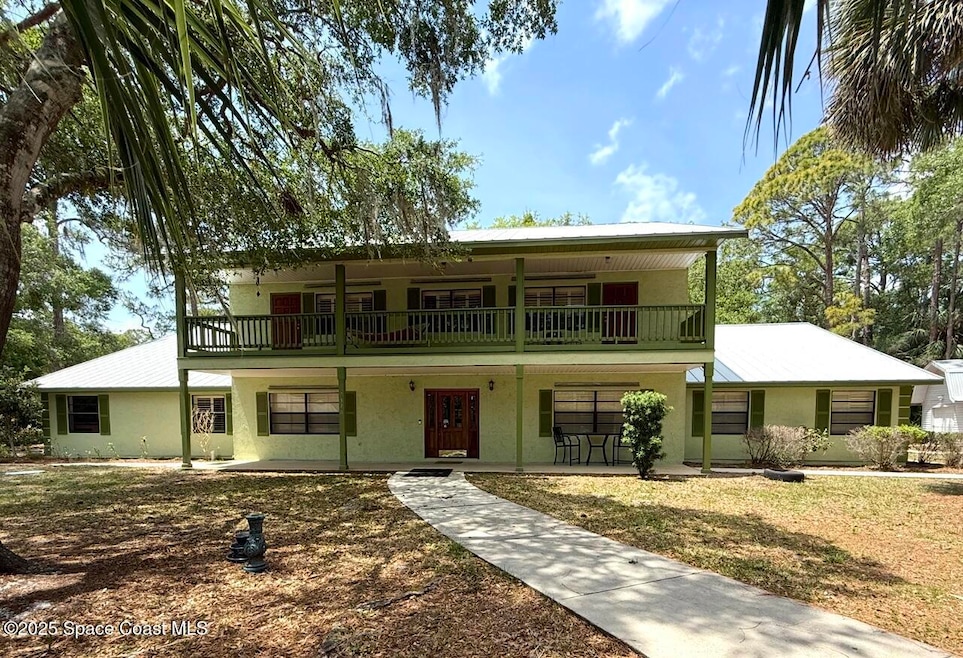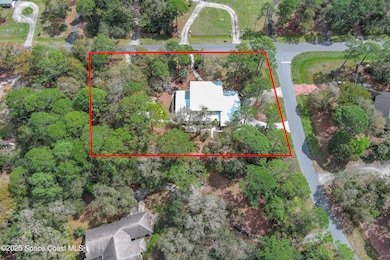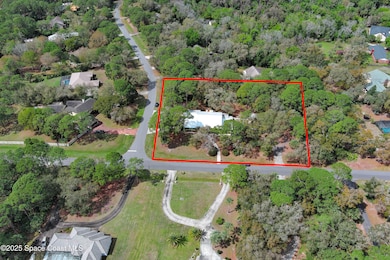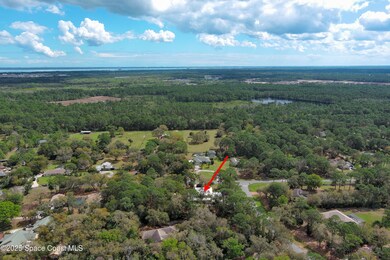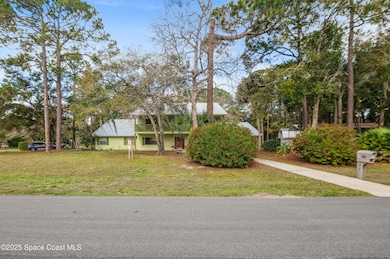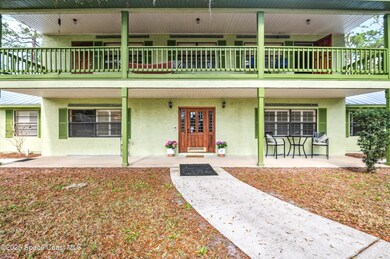
7370 Turkey Point Dr Titusville, FL 32780
Southern Titusville NeighborhoodEstimated payment $4,839/month
Highlights
- Barn
- 1.19 Acre Lot
- Wood Flooring
- RV Access or Parking
- Deck
- Main Floor Primary Bedroom
About This Home
PRICE DROP! Unbeatable Windover Farms Estate!
This isn't just a house, it's an expansive 5-bed, 4-bath, 5602 sqft sanctuary on a serene 1.19-acre lot. Imagine sprawling rooms for grand entertaining surrounded by a natural garden shaded by mature trees.
Space Meets Preparedness: Enjoy peace of mind with 3 permanent 120-gallon gas tanks and a 20 KW generator. The kitchen boasts a gas stove, massive countertops, and endless cupboards. Outdoor gatherings are a breeze with gas grill hookups.
Your Hobbies, Amplified: Need space for your gear? Find an RV carport, a workshop with a welder's plug, and a spacious barn for all your toys and storage.
Unleash Your Vision: With additional rooms perfect for an art studio, home office, or extra bedrooms, this home offers unparalleled flexibility.
There's so much more to discover in this truly unique property.
Intrigued?
Home Details
Home Type
- Single Family
Est. Annual Taxes
- $3,925
Year Built
- Built in 1990
Lot Details
- 1.19 Acre Lot
- East Facing Home
- Corner Lot
Parking
- 2 Car Garage
- 6 Carport Spaces
- Garage Door Opener
- Circular Driveway
- Guest Parking
- Additional Parking
- Off-Street Parking
- RV Access or Parking
Home Design
- Frame Construction
- Metal Roof
- Asphalt
- Stucco
Interior Spaces
- 5,602 Sq Ft Home
- 2-Story Property
- Ceiling Fan
- Gas Fireplace
- Entrance Foyer
- Family Room
- Living Room
- Dining Room
- Bonus Room
- Workshop
- Sun or Florida Room
Kitchen
- Gas Oven
- Gas Range
- Microwave
- Freezer
- Ice Maker
- Dishwasher
- Kitchen Island
Flooring
- Wood
- Tile
Bedrooms and Bathrooms
- 5 Bedrooms
- Primary Bedroom on Main
- Split Bedroom Floorplan
- Walk-In Closet
- Jack-and-Jill Bathroom
- 4 Full Bathrooms
- Separate Shower in Primary Bathroom
Laundry
- Laundry on lower level
- Washer and Gas Dryer Hookup
Home Security
- Security Lights
- Closed Circuit Camera
- Smart Thermostat
- Hurricane or Storm Shutters
Outdoor Features
- Balcony
- Deck
- Enclosed Glass Porch
Schools
- Imperial Estates Elementary School
- Jackson Middle School
- Titusville High School
Farming
- Barn
Utilities
- Mini Split Air Conditioners
- Multiple cooling system units
- Cooling System Mounted To A Wall/Window
- Zoned Heating and Cooling System
- Heating System Uses Propane
- Heat Pump System
- Propane
- Septic Tank
- Cable TV Available
Community Details
- No Home Owners Association
- Windover Farms Unit 2 A Subdivision
Listing and Financial Details
- Assessor Parcel Number 23-35-04-Lu-00000.0-0157.00
Map
Home Values in the Area
Average Home Value in this Area
Tax History
| Year | Tax Paid | Tax Assessment Tax Assessment Total Assessment is a certain percentage of the fair market value that is determined by local assessors to be the total taxable value of land and additions on the property. | Land | Improvement |
|---|---|---|---|---|
| 2023 | $3,925 | $277,890 | $0 | $0 |
| 2022 | $3,693 | $269,800 | $0 | $0 |
| 2021 | $3,836 | $261,950 | $0 | $0 |
| 2020 | $3,764 | $258,340 | $0 | $0 |
| 2019 | $3,729 | $252,540 | $0 | $0 |
| 2018 | $3,741 | $247,840 | $0 | $0 |
| 2017 | $3,780 | $242,750 | $0 | $0 |
| 2016 | $3,838 | $237,760 | $44,000 | $193,760 |
| 2015 | $3,920 | $236,110 | $44,000 | $192,110 |
| 2014 | $3,786 | $185,640 | $44,000 | $141,640 |
Property History
| Date | Event | Price | Change | Sq Ft Price |
|---|---|---|---|---|
| 07/01/2025 07/01/25 | Price Changed | $817,000 | -3.5% | $146 / Sq Ft |
| 06/14/2025 06/14/25 | Price Changed | $847,000 | -2.3% | $151 / Sq Ft |
| 05/23/2025 05/23/25 | Price Changed | $867,000 | -3.3% | $155 / Sq Ft |
| 04/15/2025 04/15/25 | Price Changed | $897,000 | -3.2% | $160 / Sq Ft |
| 03/05/2025 03/05/25 | For Sale | $927,000 | 0.0% | $165 / Sq Ft |
| 06/25/2012 06/25/12 | Rented | $1,800 | 0.0% | -- |
| 06/24/2012 06/24/12 | Under Contract | -- | -- | -- |
| 05/31/2012 05/31/12 | For Rent | $1,800 | -- | -- |
Purchase History
| Date | Type | Sale Price | Title Company |
|---|---|---|---|
| Interfamily Deed Transfer | -- | Accommodation | |
| Warranty Deed | -- | None Available | |
| Warranty Deed | $450,000 | Gulfatlantic Title |
Mortgage History
| Date | Status | Loan Amount | Loan Type |
|---|---|---|---|
| Previous Owner | $337,500 | No Value Available |
Similar Homes in Titusville, FL
Source: Space Coast MLS (Space Coast Association of REALTORS®)
MLS Number: 1039117
APN: 23-35-04-LU-00000.0-0157.00
- 2805 Mourning Dove Way
- 2720 Gator Trail
- 2880 Long Lake Dr
- 7001 Windover Way
- 7435 Windover Way
- 7939 Trail
- 7459 Windover Way
- 7920 Torbato Trail
- 7909 Torbato Trail
- 6626 Windover Way
- 8239 Torbato Trail
- 610 Plantation Dr Unit 610
- 701 Baytree Dr
- 8187 Cortese Dr
- 714 Plantation Dr Unit 714
- 716 Plantation Dr Unit 716
- 719 Plantation Dr Unit 719
- 7703 Windover Way
- 508 Oak Cove Rd Unit 508
- 461 Plantation Dr Unit 461
- 1541 Pecorino Ct
- 373 Plantation Dr Unit 373
- 5771 Cinnamon Fern Blvd
- 5680 Friendly St
- 2605 Columbia Blvd
- 213 Harmony Ln
- 7413 Ester Rd
- 6145 Banyan St
- 5195 Falcon Blvd
- 5492 Wendy Lee Dr
- 7175 Durban Ave
- 7458 Carillon Ave
- 925 Penny Dr
- 5610 Sisson Rd
- 4835 Helen Hauser Blvd
- 6540 Addie Ave
- 5516 Andrea St
- 4905 Volusia Ave
- 628 Timber Trace Ln
- 4965 Mayflower St
