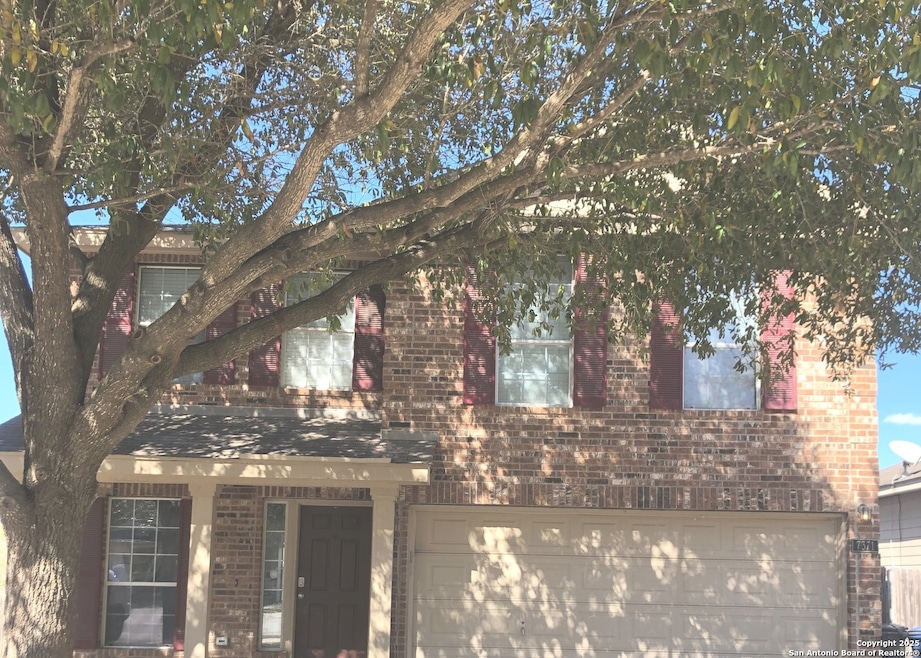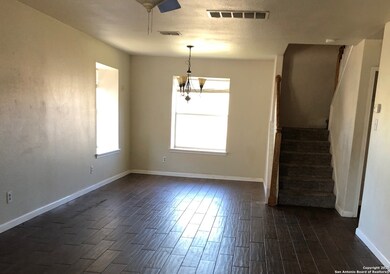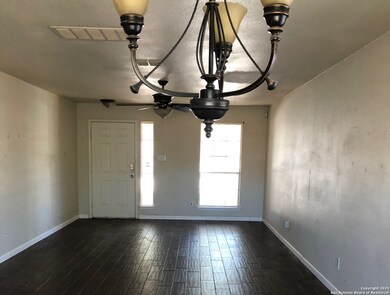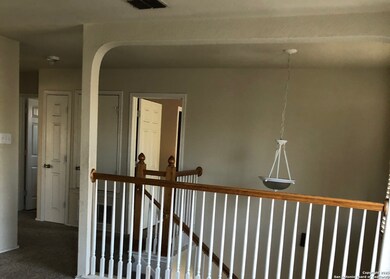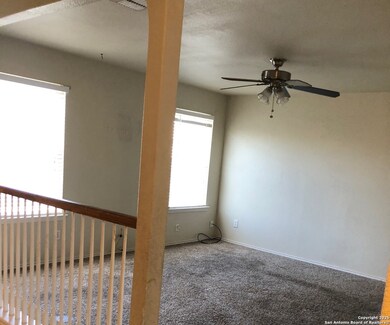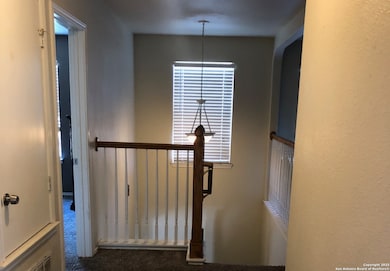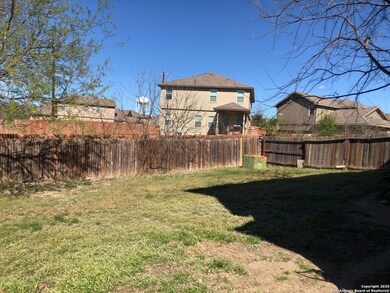7371 Lyia Branch San Antonio, TX 78252
Lackland City Neighborhood
3
Beds
2.5
Baths
1,796
Sq Ft
6,098
Sq Ft Lot
Highlights
- Mature Trees
- Covered patio or porch
- Central Heating and Cooling System
- Game Room
- Ceramic Tile Flooring
- Fenced
About This Home
*Welcome to Solona Ridge*3 Bedroom,2.5 Bath*Game room*Spacious Yard*Covered Back Yard*2 Car Garage*
Listing Agent
Irene Knowles
Vortex Realty Listed on: 07/21/2025
Home Details
Home Type
- Single Family
Est. Annual Taxes
- $5,343
Year Built
- Built in 2006
Lot Details
- 6,098 Sq Ft Lot
- Fenced
- Mature Trees
Parking
- 2 Car Garage
Home Design
- Brick Exterior Construction
- Slab Foundation
- Composition Roof
Interior Spaces
- 1,796 Sq Ft Home
- 2-Story Property
- Window Treatments
- Game Room
- Washer Hookup
Kitchen
- Cooktop
- Dishwasher
- Disposal
Flooring
- Carpet
- Ceramic Tile
Bedrooms and Bathrooms
- 3 Bedrooms
Schools
- Sun Valley Elementary School
- Scobee Middle School
- Southwest High School
Additional Features
- Covered patio or porch
- Central Heating and Cooling System
Community Details
- Built by UNKNOWS
- Solana Ridge Subdivision
Listing and Financial Details
- Rent includes noinc
- Assessor Parcel Number 152480010220
Map
Source: San Antonio Board of REALTORS®
MLS Number: 1885903
APN: 15248-001-0220
Nearby Homes
- 7422 Equinox Corner
- 7446 Draco Leap
- 7446 Perseus Sound
- 7610 Eclipse Mark
- 7502 Hercules Point
- 7423 Vega Gap
- 7427 Vega Gap
- 7111 Hallie Meadow
- 7223 Aldebaran Sun
- 7643 Hercules Point
- 7647 Hercules Point
- 7602 Equinox Hill
- 146 Hallie Pass
- 162 Morning Valley St
- 7131 Phoebe View
- 115 Morning Valley St
- 7719 Proton Summit
- 7135 Pandora Way
- 6918 Sun Valley Dr
- 7027 Aphrodite Mist
- 7438 Perseus Sound
- 7411 Nebula Valley
- 7226 Comet Manor
- 7723 Nova Star
- 7618 Hercules Point
- 7210 Horizon Star
- 7410 Canopus Bow
- 7219 Aldebaran Sun
- 119 Hallie Cove
- 7619 Helios Rise
- 7127 Comet Manor
- 7214 Pandora Way
- 6914 Hallie Spirit
- 7402 Milky Way Dawn
- 6010 Ray Ellison Blvd
- 8010 Eclipse Bend
- 6539 Estes Flats
- 7527 Capella Cir
- 6234 Fir Valley Dr
- 6718 Freedom Ridge
