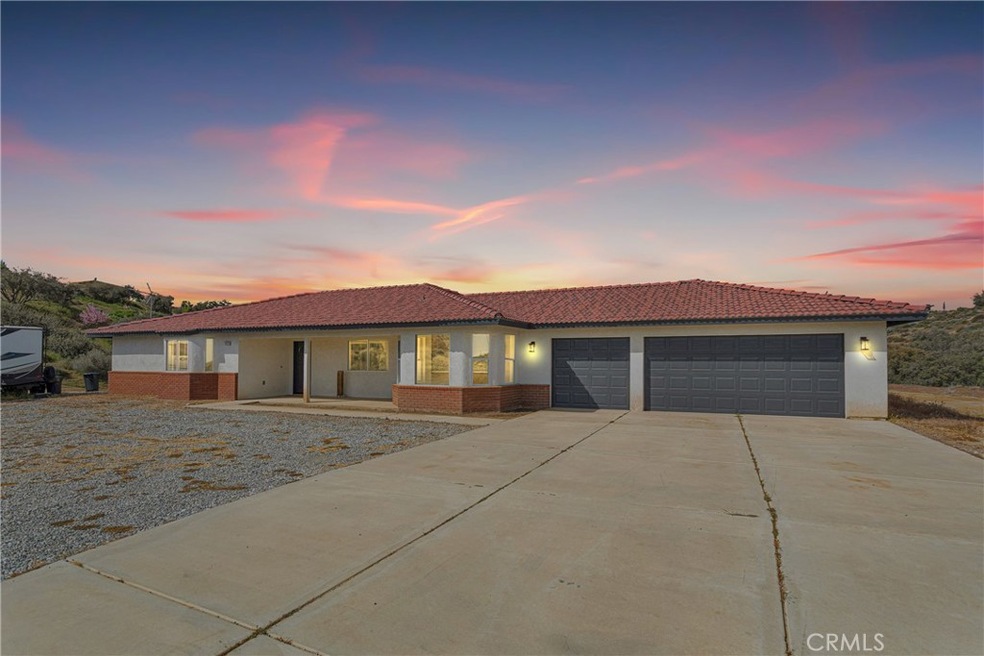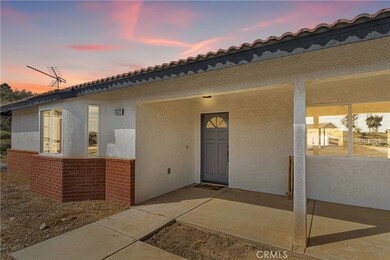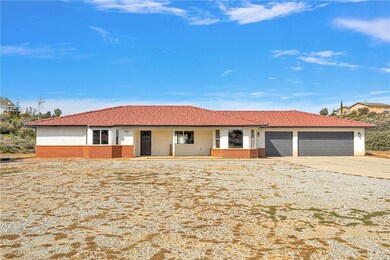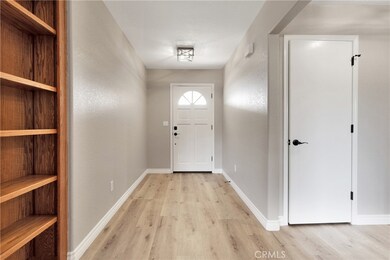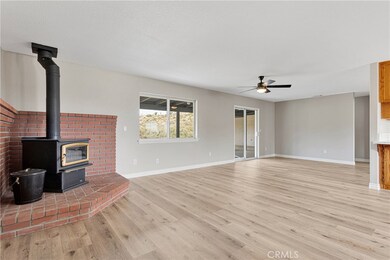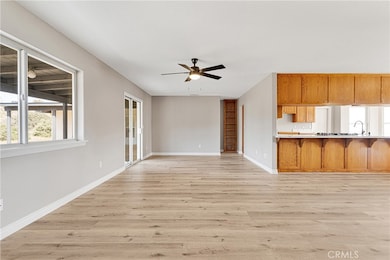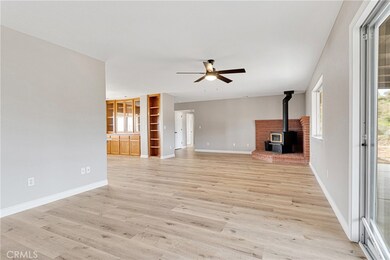
7372 Barker Rd Oak Hills, CA 92344
Highlights
- Desert View
- No HOA
- 3 Car Attached Garage
- Quartz Countertops
- Breakfast Area or Nook
- Walk-In Closet
About This Home
As of June 2025***West Oak Hills Home in Sought After Location***Spacious 3 bedroom, 4 bath and 3 Car Garage***Zoned for Horses/Livestock**Minutes fromShopping & 15 Freeway**Recently renovated with beautiful QUARTZ Counters, Fresh Paint, Newer Flooring & Light Fixtures**Each bedroom has it's OWN PRIVATE bath/shower & Walk-In Closet**Split Floor plan with Spacious size INDOOR Laundry room**Amply Storage with TONS of built-in cabinets***Large Lot Size with a SHED or Storage**
Last Agent to Sell the Property
RE/MAX FREEDOM Brokerage Phone: 760-887-1122 License #01840446 Listed on: 10/01/2024

Home Details
Home Type
- Single Family
Est. Annual Taxes
- $2,498
Year Built
- Built in 1999
Lot Details
- 2.27 Acre Lot
- Rural Setting
- Density is 2-5 Units/Acre
- Property is zoned OH/RL
Parking
- 3 Car Attached Garage
Interior Spaces
- 2,436 Sq Ft Home
- 1-Story Property
- Wood Burning Fireplace
- Family Room with Fireplace
- Combination Dining and Living Room
- Desert Views
- Laundry Room
Kitchen
- Breakfast Area or Nook
- Microwave
- Dishwasher
- Quartz Countertops
Bedrooms and Bathrooms
- 3 Main Level Bedrooms
- Walk-In Closet
- Walk-in Shower
Accessible Home Design
- More Than Two Accessible Exits
Utilities
- Central Heating and Cooling System
- Conventional Septic
Listing and Financial Details
- Tax Lot 13
- Tax Tract Number 13
- Assessor Parcel Number 3039211210000
- $451 per year additional tax assessments
Community Details
Overview
- No Home Owners Association
Recreation
- Horse Trails
Ownership History
Purchase Details
Home Financials for this Owner
Home Financials are based on the most recent Mortgage that was taken out on this home.Purchase Details
Similar Homes in Oak Hills, CA
Home Values in the Area
Average Home Value in this Area
Purchase History
| Date | Type | Sale Price | Title Company |
|---|---|---|---|
| Grant Deed | $570,000 | Ticor Title | |
| Interfamily Deed Transfer | -- | -- |
Mortgage History
| Date | Status | Loan Amount | Loan Type |
|---|---|---|---|
| Previous Owner | $559,675 | FHA | |
| Previous Owner | $50,000 | Credit Line Revolving | |
| Previous Owner | $175,000 | Credit Line Revolving |
Property History
| Date | Event | Price | Change | Sq Ft Price |
|---|---|---|---|---|
| 06/02/2025 06/02/25 | Sold | $570,000 | 0.0% | $234 / Sq Ft |
| 03/27/2025 03/27/25 | Pending | -- | -- | -- |
| 01/13/2025 01/13/25 | Price Changed | $570,000 | -0.9% | $234 / Sq Ft |
| 10/01/2024 10/01/24 | For Sale | $575,000 | -- | $236 / Sq Ft |
Tax History Compared to Growth
Tax History
| Year | Tax Paid | Tax Assessment Tax Assessment Total Assessment is a certain percentage of the fair market value that is determined by local assessors to be the total taxable value of land and additions on the property. | Land | Improvement |
|---|---|---|---|---|
| 2025 | $2,498 | $217,057 | $19,524 | $197,533 |
| 2024 | $2,498 | $212,801 | $19,141 | $193,660 |
| 2023 | $2,467 | $208,629 | $18,766 | $189,863 |
| 2022 | $2,409 | $204,538 | $18,398 | $186,140 |
| 2021 | $2,363 | $200,527 | $18,037 | $182,490 |
| 2020 | $2,332 | $198,471 | $17,852 | $180,619 |
| 2019 | $2,287 | $194,579 | $17,502 | $177,077 |
| 2018 | $2,088 | $190,764 | $17,159 | $173,605 |
| 2017 | $2,050 | $187,024 | $16,823 | $170,201 |
| 2016 | $2,006 | $183,357 | $16,493 | $166,864 |
| 2015 | $1,981 | $180,603 | $16,245 | $164,358 |
| 2014 | $1,948 | $177,065 | $15,927 | $161,138 |
Agents Affiliated with this Home
-

Seller's Agent in 2025
Kimberly Jarrard
RE/MAX
(760) 887-1122
101 in this area
525 Total Sales
-

Buyer's Agent in 2025
Armando Minjares
RE/MAX
(626) 319-0875
1 in this area
58 Total Sales
Map
Source: California Regional Multiple Listing Service (CRMLS)
MLS Number: HD24203241
APN: 3039-211-21
- 7170 Joshua Rd
- 7122 Aster Rd
- 0 Landover Rd
- 7849 Oak Hill Rd
- 7045 Oak Hill Rd
- 10187 Mesquite St
- 9678 Farmington St
- 10121 Mesquite St
- 0 Verbena Rd Unit HD25100981
- 0 Verbena Rd Unit TR25100732
- 0 Verbena Rd Unit IG25002523
- 0 Verbena Rd Unit 24-456941
- 10131 Jenny St
- 7678 Verbena Rd
- 10196 Whitehaven St
- 8187 Anaconda Ave
- 10634 Mesquite St
- 6467 Oak Hill Rd
- 8289 Alta Mesa Rd
- 7922 Los Palmas Rd
