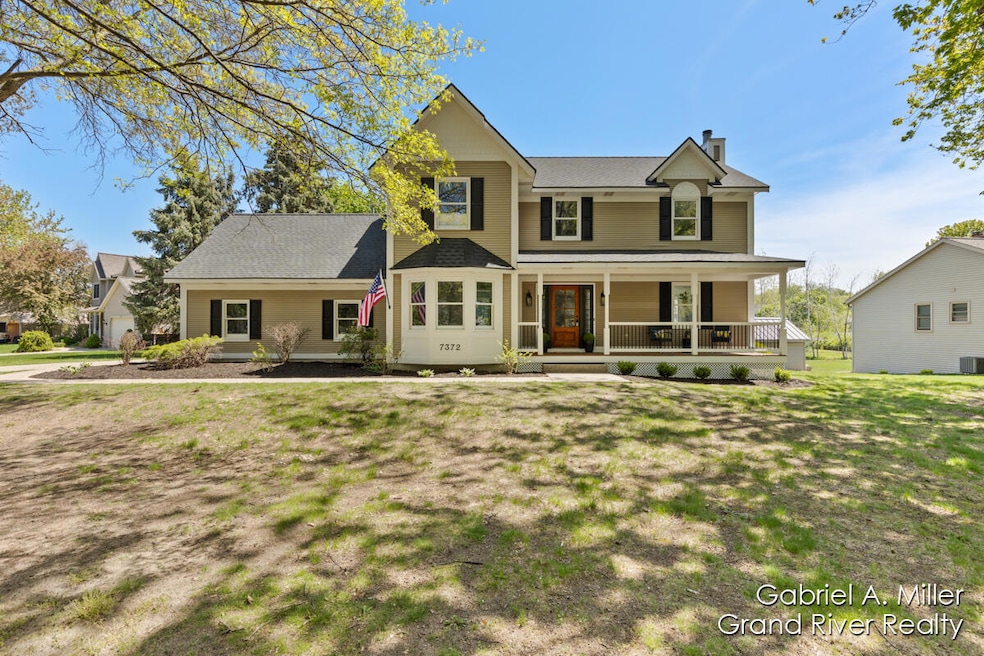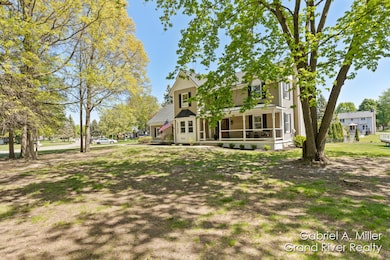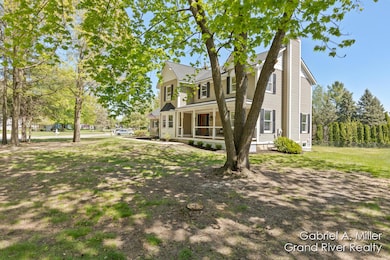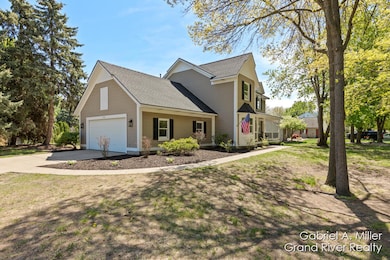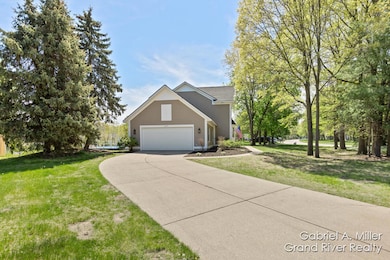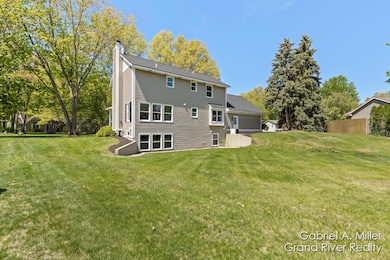
7372 Hidden Forest Dr Hudsonville, MI 49426
Highlights
- Traditional Architecture
- Porch
- Eat-In Kitchen
- Bauer Elementary School Rated A
- 2 Car Attached Garage
- Bay Window
About This Home
As of June 2025Welcome to 7372 Hidden Forest!A wonderfully and tastefully remodeled 4 bedroom 3.5 bathroom home in the desirable Georgetown Forest!This home features a spacious lot, an oversized primary bedroom with double doors and a sizable walk-in closet, tiled bathroom and with the functionality of a new roof and appliances throughout! Enjoy entertaining guests in your spacious living areas and two separate dining areas perfect for the holidays where you can enjoy company while cooking in the modern & updated kitchen or by your fireplace. This home has it all! Location, floor plan, desirability and space all while being truly turn key!Reach out today for a private showing or stop by the open house!
Last Agent to Sell the Property
Grand River Realty License #6501429629 Listed on: 05/13/2025
Home Details
Home Type
- Single Family
Est. Annual Taxes
- $5,720
Year Built
- Built in 1991
Lot Details
- 0.35 Acre Lot
- Lot Dimensions are 94.89x192.98x172.69x61.29x63.7
- Property is zoned LDR, LDR
Parking
- 2 Car Attached Garage
Home Design
- Traditional Architecture
- Vinyl Siding
Interior Spaces
- 2,860 Sq Ft Home
- 2-Story Property
- Bay Window
- Living Room with Fireplace
- Eat-In Kitchen
- Laundry on main level
Flooring
- Carpet
- Vinyl
Bedrooms and Bathrooms
- 4 Bedrooms
Basement
- Basement Fills Entire Space Under The House
- Natural lighting in basement
Outdoor Features
- Porch
Utilities
- Forced Air Heating and Cooling System
- Heating System Uses Natural Gas
- Natural Gas Water Heater
Ownership History
Purchase Details
Home Financials for this Owner
Home Financials are based on the most recent Mortgage that was taken out on this home.Purchase Details
Home Financials for this Owner
Home Financials are based on the most recent Mortgage that was taken out on this home.Purchase Details
Similar Homes in Hudsonville, MI
Home Values in the Area
Average Home Value in this Area
Purchase History
| Date | Type | Sale Price | Title Company |
|---|---|---|---|
| Warranty Deed | $520,000 | Irongate Title Agency | |
| Warranty Deed | $330,000 | Ata National Title Group | |
| Sheriffs Deed | $75,000 | None Listed On Document |
Mortgage History
| Date | Status | Loan Amount | Loan Type |
|---|---|---|---|
| Open | $494,000 | New Conventional | |
| Previous Owner | $100,300 | New Conventional |
Property History
| Date | Event | Price | Change | Sq Ft Price |
|---|---|---|---|---|
| 06/05/2025 06/05/25 | Sold | $520,000 | +4.0% | $182 / Sq Ft |
| 05/15/2025 05/15/25 | Pending | -- | -- | -- |
| 05/13/2025 05/13/25 | For Sale | $499,900 | +51.5% | $175 / Sq Ft |
| 02/28/2025 02/28/25 | Sold | $330,000 | -12.0% | $111 / Sq Ft |
| 02/02/2025 02/02/25 | Pending | -- | -- | -- |
| 01/20/2025 01/20/25 | For Sale | $374,900 | -- | $126 / Sq Ft |
Tax History Compared to Growth
Tax History
| Year | Tax Paid | Tax Assessment Tax Assessment Total Assessment is a certain percentage of the fair market value that is determined by local assessors to be the total taxable value of land and additions on the property. | Land | Improvement |
|---|---|---|---|---|
| 2025 | $5,701 | $199,300 | $0 | $0 |
| 2024 | $5,100 | $199,300 | $0 | $0 |
| 2023 | $2,782 | $177,600 | $0 | $0 |
| 2022 | $3,058 | $160,100 | $0 | $0 |
| 2021 | $2,971 | $151,600 | $0 | $0 |
| 2020 | $2,940 | $139,800 | $0 | $0 |
| 2019 | $2,944 | $130,100 | $0 | $0 |
| 2018 | $2,745 | $116,100 | $0 | $0 |
| 2017 | $2,695 | $114,500 | $0 | $0 |
| 2016 | $2,679 | $109,500 | $0 | $0 |
| 2015 | $2,557 | $107,200 | $0 | $0 |
| 2014 | $2,557 | $99,600 | $0 | $0 |
Agents Affiliated with this Home
-
Gabriel Miller

Seller's Agent in 2025
Gabriel Miller
Grand River Realty
(616) 401-2578
135 Total Sales
-
Brock Carlston

Seller's Agent in 2025
Brock Carlston
Nexes Realty Muskegon
(231) 578-0556
894 Total Sales
-
Kevin Wright

Seller Co-Listing Agent in 2025
Kevin Wright
Nexes Realty Muskegon
(231) 215-6408
390 Total Sales
-
Frederick Smith

Buyer's Agent in 2025
Frederick Smith
Cornerstone Home Group
(616) 389-3437
134 Total Sales
Map
Source: Southwestern Michigan Association of REALTORS®
MLS Number: 25021522
APN: 70-14-18-398-012
- 4524 Hidden Ridge Dr
- 4267 Bass Creek Dr
- 7520 48th Ave
- 4087 Baldwin St
- 0 Baldwin St
- 7839 Oak Tree Ln
- 7870 Mooring Ct
- 3981 Acadia Dr
- 7865 Tessa
- 7917 Tessa Trail
- 7931 Tessa Trail
- 3779 Mesa Verde Dr
- 7068 Jasper Dr
- 4912 Chatsworth Creek Dr
- 8018 42nd Ave
- 6650 40th Ave
- 6526 Alward Dr
- 6657 Delia Dr
- 4871 Big Bass Dr
- 6561 Van Dam Ave
