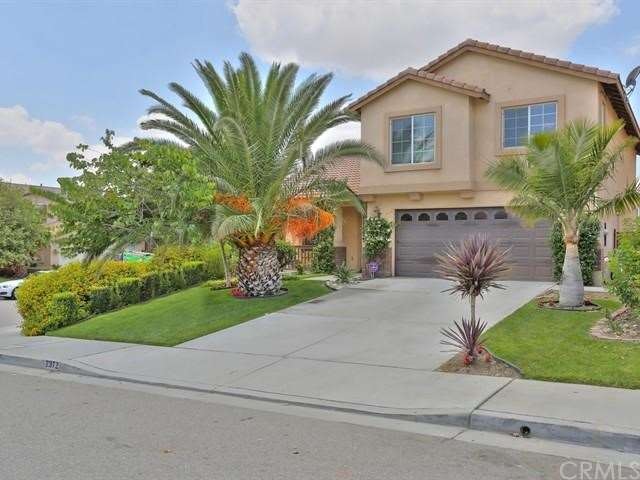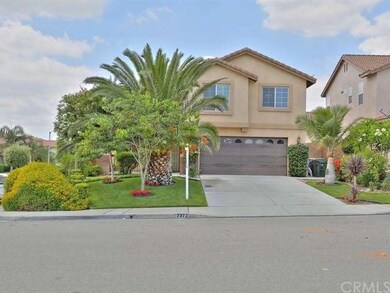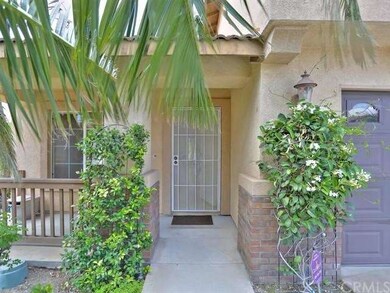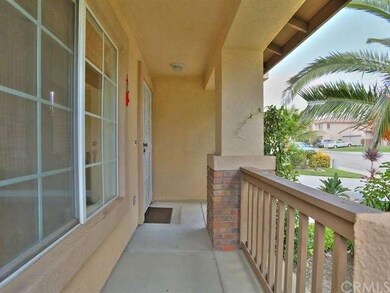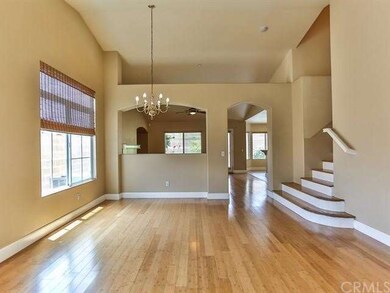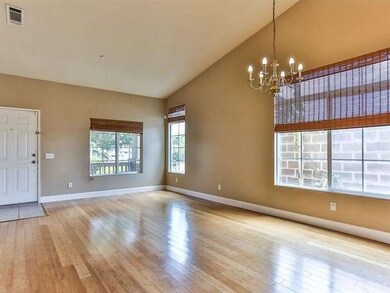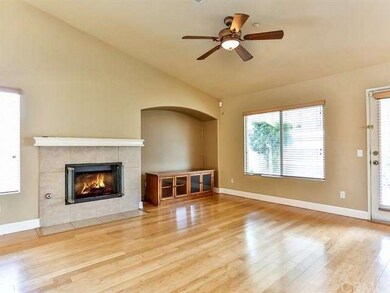
7372 Mandrake Ct Fontana, CA 92336
Rancho Fontana NeighborhoodHighlights
- Updated Kitchen
- Open Floorplan
- Corner Lot
- Summit High School Rated A-
- Main Floor Bedroom
- Granite Countertops
About This Home
As of January 2024Beautiful Home situated in the highly desired area of North Fontana. This 2 story home features stunning eye capturing curb appeal, vaulted ceilings, palm trees throughout the grounds and beautifully designed landscaping. As you enter into the home you are greeted with beautiful hardwood floors leading you to an open living and dining room offering upgraded baseboards and lighting. Family room is open to the chef's kitchen and is pre wired for surround sound and media along with a cozy fireplace for those relaxing evenings. The Chef's Kitchen was recently remolded featuring like new stainless steal appliances, built in microwave, upgraded dishwasher, granite counter tops, updated cabinetry and a breakfast bar/counter top. Full size bedroom and full size bathroom located on the main level along with the laundry room and direct access to the attached 2 car garage. Upstairs offers 2 spacious bedrooms adjacent to one-another, a full size bathroom and the master suite offering a walk in closet and the prefect size master bathroom. Your ideal sized backyard awaits with a covered patio, Rose bushes, and a garden surrounds the outside of the yard. This home is move in ready & won't last long.
Last Agent to Sell the Property
Berkshire Hathaway HomeServices Lifestyle Properties License #01913597 Listed on: 07/08/2016

Home Details
Home Type
- Single Family
Est. Annual Taxes
- $7,289
Year Built
- Built in 2003
Lot Details
- 5,190 Sq Ft Lot
- Cul-De-Sac
- Landscaped
- Corner Lot
- Sprinklers on Timer
- Lawn
- Garden
- Front Yard
Parking
- 2 Car Attached Garage
- Parking Available
- Front Facing Garage
Home Design
- Patio Home
- Tile Roof
Interior Spaces
- 2,098 Sq Ft Home
- 2-Story Property
- Open Floorplan
- Built-In Features
- Ceiling Fan
- Recessed Lighting
- Double Pane Windows
- Entryway
- Family Room Off Kitchen
- Living Room with Fireplace
- Neighborhood Views
- Home Security System
- Laundry Room
Kitchen
- Updated Kitchen
- Open to Family Room
- Eat-In Kitchen
- Breakfast Bar
- Walk-In Pantry
- Gas Cooktop
- Microwave
- Water Line To Refrigerator
- Dishwasher
- Kitchen Island
- Granite Countertops
- Disposal
Bedrooms and Bathrooms
- 4 Bedrooms
- Main Floor Bedroom
- Walk-In Closet
- 3 Full Bathrooms
Outdoor Features
- Open Patio
- Exterior Lighting
- Porch
Utilities
- Central Heating and Cooling System
Community Details
- No Home Owners Association
Listing and Financial Details
- Tax Lot 34
- Tax Tract Number 16403
- Assessor Parcel Number 1110432340000
Ownership History
Purchase Details
Home Financials for this Owner
Home Financials are based on the most recent Mortgage that was taken out on this home.Purchase Details
Home Financials for this Owner
Home Financials are based on the most recent Mortgage that was taken out on this home.Purchase Details
Purchase Details
Home Financials for this Owner
Home Financials are based on the most recent Mortgage that was taken out on this home.Purchase Details
Purchase Details
Home Financials for this Owner
Home Financials are based on the most recent Mortgage that was taken out on this home.Similar Homes in the area
Home Values in the Area
Average Home Value in this Area
Purchase History
| Date | Type | Sale Price | Title Company |
|---|---|---|---|
| Grant Deed | $655,000 | Stewart Title | |
| Deed | -- | Stewart Title | |
| Interfamily Deed Transfer | -- | None Available | |
| Interfamily Deed Transfer | -- | First American Title Company | |
| Grant Deed | $399,000 | First American Title | |
| Grant Deed | $357,000 | Orange Coast Title Company |
Mortgage History
| Date | Status | Loan Amount | Loan Type |
|---|---|---|---|
| Open | $420,000 | New Conventional | |
| Previous Owner | $380,000 | New Conventional | |
| Previous Owner | $418,500 | Unknown | |
| Previous Owner | $200,000 | Credit Line Revolving | |
| Previous Owner | $150,000 | Credit Line Revolving | |
| Previous Owner | $90,000 | Credit Line Revolving | |
| Previous Owner | $285,592 | Purchase Money Mortgage | |
| Closed | $53,548 | No Value Available |
Property History
| Date | Event | Price | Change | Sq Ft Price |
|---|---|---|---|---|
| 01/08/2024 01/08/24 | Sold | $655,000 | +0.9% | $312 / Sq Ft |
| 11/27/2023 11/27/23 | For Sale | $649,000 | -0.9% | $309 / Sq Ft |
| 11/27/2023 11/27/23 | Off Market | $655,000 | -- | -- |
| 11/18/2023 11/18/23 | Off Market | $655,000 | -- | -- |
| 11/16/2023 11/16/23 | Pending | -- | -- | -- |
| 11/06/2023 11/06/23 | For Sale | $649,000 | 0.0% | $309 / Sq Ft |
| 02/01/2022 02/01/22 | Rented | $3,000 | 0.0% | -- |
| 01/08/2022 01/08/22 | For Rent | $3,000 | +22.4% | -- |
| 01/24/2019 01/24/19 | For Rent | $2,450 | 0.0% | -- |
| 01/22/2019 01/22/19 | Rented | $2,450 | 0.0% | -- |
| 01/21/2019 01/21/19 | Off Market | $2,450 | -- | -- |
| 12/27/2018 12/27/18 | For Rent | $2,450 | 0.0% | -- |
| 12/14/2018 12/14/18 | Off Market | $2,450 | -- | -- |
| 12/14/2018 12/14/18 | Price Changed | $2,400 | +2.1% | $1 / Sq Ft |
| 12/13/2018 12/13/18 | For Rent | $2,350 | 0.0% | -- |
| 08/19/2016 08/19/16 | Sold | $399,000 | 0.0% | $190 / Sq Ft |
| 07/23/2016 07/23/16 | Pending | -- | -- | -- |
| 07/08/2016 07/08/16 | For Sale | $399,000 | 0.0% | $190 / Sq Ft |
| 07/08/2016 07/08/16 | Off Market | $399,000 | -- | -- |
| 06/29/2016 06/29/16 | For Sale | $399,000 | -- | $190 / Sq Ft |
Tax History Compared to Growth
Tax History
| Year | Tax Paid | Tax Assessment Tax Assessment Total Assessment is a certain percentage of the fair market value that is determined by local assessors to be the total taxable value of land and additions on the property. | Land | Improvement |
|---|---|---|---|---|
| 2025 | $7,289 | $668,100 | $167,025 | $501,075 |
| 2024 | $7,289 | $453,994 | $113,499 | $340,495 |
| 2023 | $6,686 | $445,093 | $111,274 | $333,819 |
| 2022 | $6,649 | $436,366 | $109,092 | $327,274 |
| 2021 | $6,582 | $427,810 | $106,953 | $320,857 |
| 2020 | $6,556 | $423,423 | $105,856 | $317,567 |
| 2019 | $6,416 | $415,120 | $103,780 | $311,340 |
| 2018 | $6,467 | $406,980 | $101,745 | $305,235 |
| 2017 | $6,415 | $399,000 | $99,750 | $299,250 |
| 2016 | $6,131 | $374,900 | $131,300 | $243,600 |
| 2015 | $5,918 | $357,000 | $125,000 | $232,000 |
| 2014 | $5,850 | $345,000 | $121,000 | $224,000 |
Agents Affiliated with this Home
-
Joe Wang
J
Seller's Agent in 2024
Joe Wang
JOE WANG, BROKER
(626) 400-7537
1 in this area
13 Total Sales
-
Sue Chen

Buyer's Agent in 2024
Sue Chen
RE/MAX
(626) 616-9811
3 in this area
82 Total Sales
-
Adrian Hernandez

Seller's Agent in 2016
Adrian Hernandez
Berkshire Hathaway HomeServices Lifestyle Properties
(949) 877-2174
35 Total Sales
Map
Source: California Regional Multiple Listing Service (CRMLS)
MLS Number: OC16141189
APN: 1110-432-34
- 7239 Plumrose St
- 7535 Sultana Ave
- 7434 Freeport Cir
- 15474 Jackson Dr
- 14987 Pepperdine Dr
- 7550 Periwinkle Dr
- 15467 Spruce Tree Way
- 15164 Beartree St
- 7652 Plumaria Dr
- 7662 Plumaria Dr
- 7144 Riley Dr
- 15752 Mimosa Ct
- 15691 Cherry Leaf Ln
- 15345 Chive Ln
- 15590 Pumpkin Place
- 7868 Sea Salt Ave
- 15148 Ridge Ln Unit 4
- 15765 Fairview Dr
- 7075 Montana Ave
- 15930 Chorus Ln
