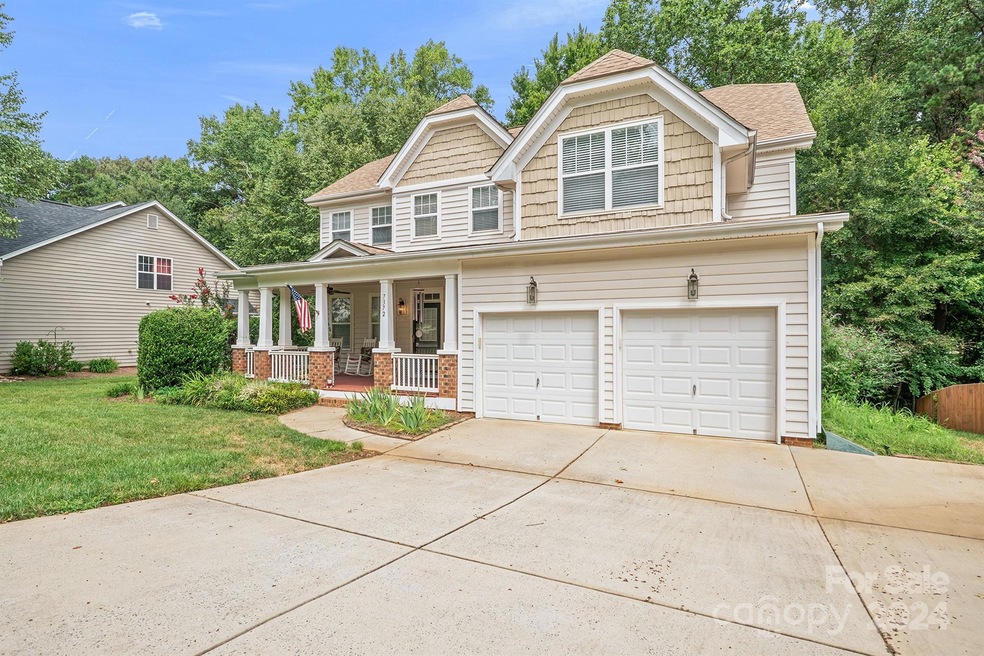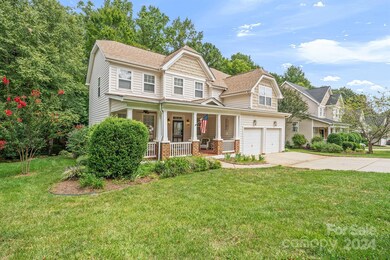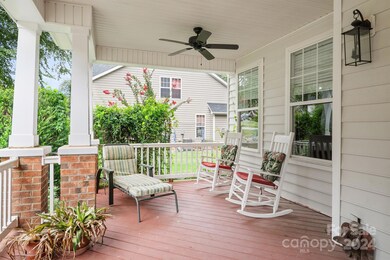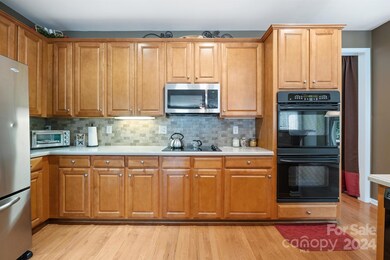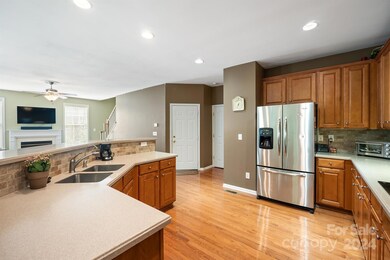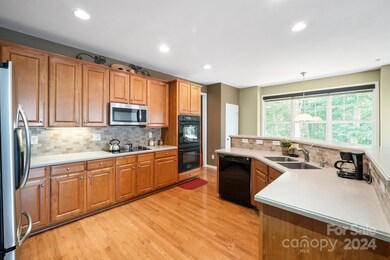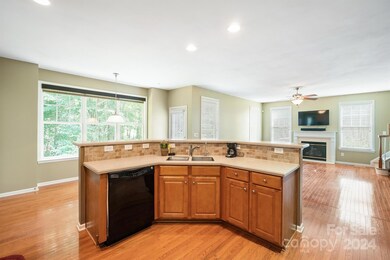
7372 Sedgebrook Dr W Stanley, NC 28164
Highlights
- Double Oven
- Fireplace
- 2 Car Attached Garage
- Catawba Springs Elementary School Rated A
About This Home
As of November 2024This craftsman style home offers a front porch perfect for relaxing. Nice two-story foyer hosts a half bath. The large window in the kitchen area provides lots of natural light. There are hardwood floors throughout the main floor. There is a formal dining area providing plenty of space to host friends or family. The upper floor hosts the bedrooms as well as the laundry. The primary bedroom features a walk-in closet and a tray ceiling, along with on-suite full bathroom with a separate shower and a garden tub. The back deck overlooks a wooded area providing privacy. The Gates offers a community pool and playground and is conveniently situated for shopping and dining in Denver or Huntersville. Located 18.5 miles from Charlotte Douglas International Airport. Close to Lake Norman for your boating and other water activity enjoyment.
Last Agent to Sell the Property
Smith Realty Group Brokerage Email: lisa@realtyhyve.com License #289047 Listed on: 09/10/2024

Home Details
Home Type
- Single Family
Est. Annual Taxes
- $2,861
Year Built
- Built in 2005
Lot Details
- Property is zoned PD-MU CU
HOA Fees
- $48 Monthly HOA Fees
Parking
- 2 Car Attached Garage
- Driveway
Home Design
- Vinyl Siding
Interior Spaces
- 2-Story Property
- Fireplace
- Crawl Space
Kitchen
- Double Oven
- Electric Range
- Microwave
- Dishwasher
Bedrooms and Bathrooms
- 4 Bedrooms
Schools
- Catawba Springs Elementary School
- East Lincoln Middle School
- East Lincoln High School
Utilities
- Heat Pump System
- Electric Water Heater
Community Details
- Superior Association Management, Llc Association, Phone Number (561) 293-3612
- The Gates Subdivision
Listing and Financial Details
- Assessor Parcel Number 78823
Ownership History
Purchase Details
Home Financials for this Owner
Home Financials are based on the most recent Mortgage that was taken out on this home.Purchase Details
Home Financials for this Owner
Home Financials are based on the most recent Mortgage that was taken out on this home.Purchase Details
Home Financials for this Owner
Home Financials are based on the most recent Mortgage that was taken out on this home.Purchase Details
Home Financials for this Owner
Home Financials are based on the most recent Mortgage that was taken out on this home.Purchase Details
Similar Homes in Stanley, NC
Home Values in the Area
Average Home Value in this Area
Purchase History
| Date | Type | Sale Price | Title Company |
|---|---|---|---|
| Warranty Deed | $430,000 | Chicago Title | |
| Warranty Deed | $430,000 | Chicago Title | |
| Warranty Deed | $221,000 | None Available | |
| Warranty Deed | $265,500 | None Available | |
| Warranty Deed | $244,000 | None Available | |
| Deed | $115,000 | -- |
Mortgage History
| Date | Status | Loan Amount | Loan Type |
|---|---|---|---|
| Open | $297,000 | New Conventional | |
| Closed | $297,000 | New Conventional | |
| Previous Owner | $29,400 | Unknown | |
| Previous Owner | $204,300 | New Conventional | |
| Previous Owner | $218,063 | FHA | |
| Previous Owner | $212,400 | New Conventional | |
| Previous Owner | $155,000 | New Conventional |
Property History
| Date | Event | Price | Change | Sq Ft Price |
|---|---|---|---|---|
| 11/22/2024 11/22/24 | Sold | $430,000 | -3.4% | $172 / Sq Ft |
| 09/10/2024 09/10/24 | For Sale | $445,000 | -- | $178 / Sq Ft |
Tax History Compared to Growth
Tax History
| Year | Tax Paid | Tax Assessment Tax Assessment Total Assessment is a certain percentage of the fair market value that is determined by local assessors to be the total taxable value of land and additions on the property. | Land | Improvement |
|---|---|---|---|---|
| 2024 | $2,861 | $455,785 | $82,000 | $373,785 |
| 2023 | $2,856 | $455,785 | $82,000 | $373,785 |
| 2022 | $2,258 | $290,013 | $52,000 | $238,013 |
| 2021 | $2,273 | $290,013 | $52,000 | $238,013 |
| 2020 | $2,021 | $290,013 | $52,000 | $238,013 |
| 2019 | $2,021 | $290,013 | $52,000 | $238,013 |
| 2018 | $1,923 | $260,293 | $46,500 | $213,793 |
| 2017 | $1,822 | $260,293 | $46,500 | $213,793 |
| 2016 | $1,814 | $260,293 | $46,500 | $213,793 |
| 2015 | $1,944 | $260,293 | $46,500 | $213,793 |
| 2014 | $1,576 | $217,739 | $46,500 | $171,239 |
Agents Affiliated with this Home
-
Lisa Smith

Seller's Agent in 2024
Lisa Smith
Smith Realty Group
(980) 365-0164
92 Total Sales
-
Patrick Gorman

Buyer's Agent in 2024
Patrick Gorman
ERA Live Moore
(704) 964-1233
104 Total Sales
Map
Source: Canopy MLS (Canopy Realtor® Association)
MLS Number: 4174329
APN: 78823
- 7353 Sedgebrook Dr W
- 7905 Sedgebrook Dr E
- 7700 Sedgebrook Dr E
- 7671 Bluff Point Ln
- 7049 Sedgebrook Dr W
- 878 N Carolina Highway 16
- 001 N Hwy 16 Hwy
- 7627 Woodcrest Dr
- 7371 Vanguard Ct
- 7362 Vanguard Ct
- 274/294 N Pilot Knob Rd
- 7524 Common Oak Dr
- 963 Brookdale Ln
- 4 Jameson Way
- 7064 Stella Place
- 7064 Stella Place
- 7064 Stella Place
- 7064 Stella Place
- 7064 Stella Place
- 7064 Stella Place
