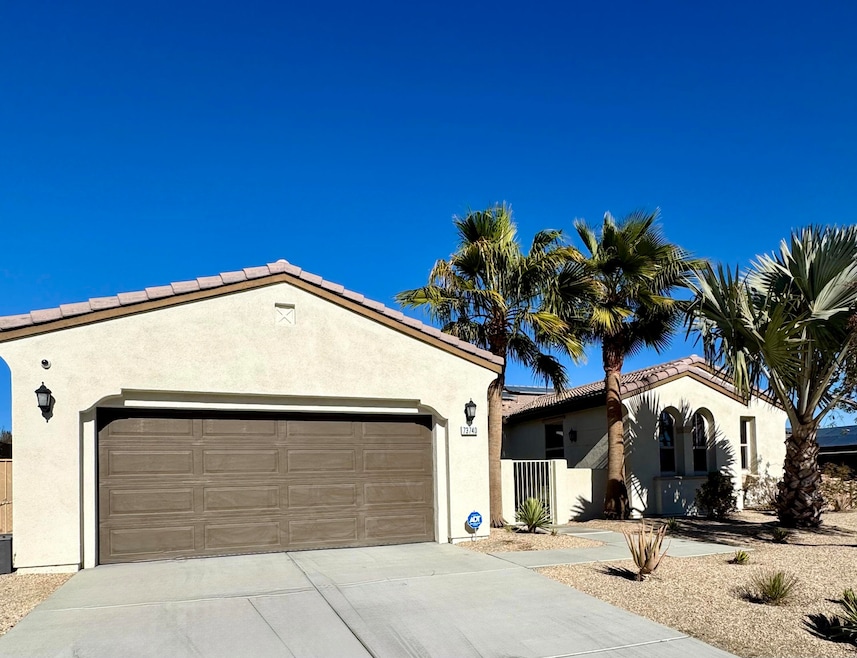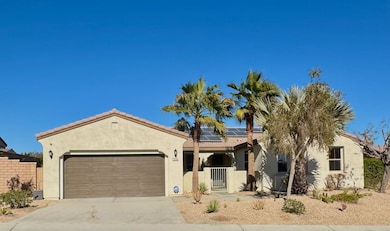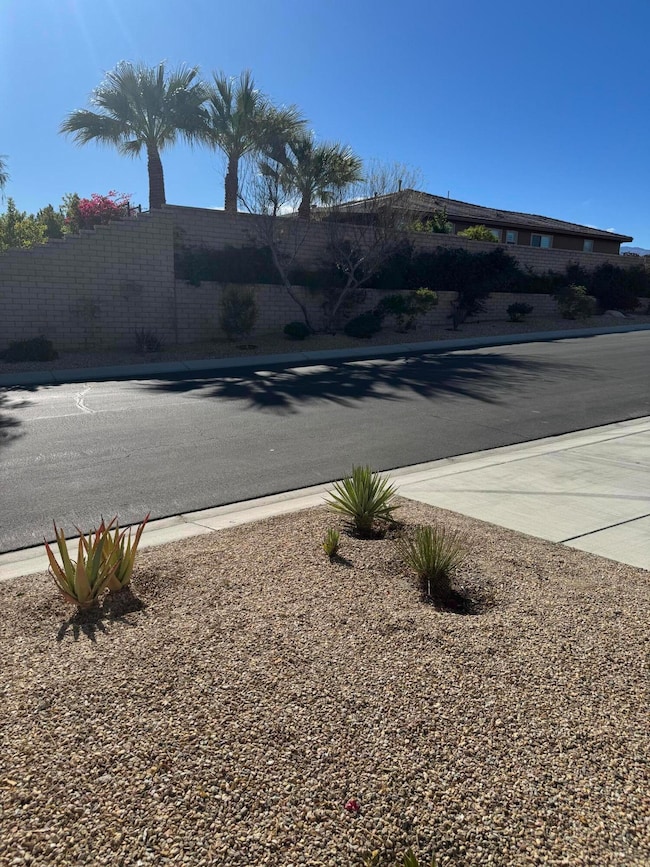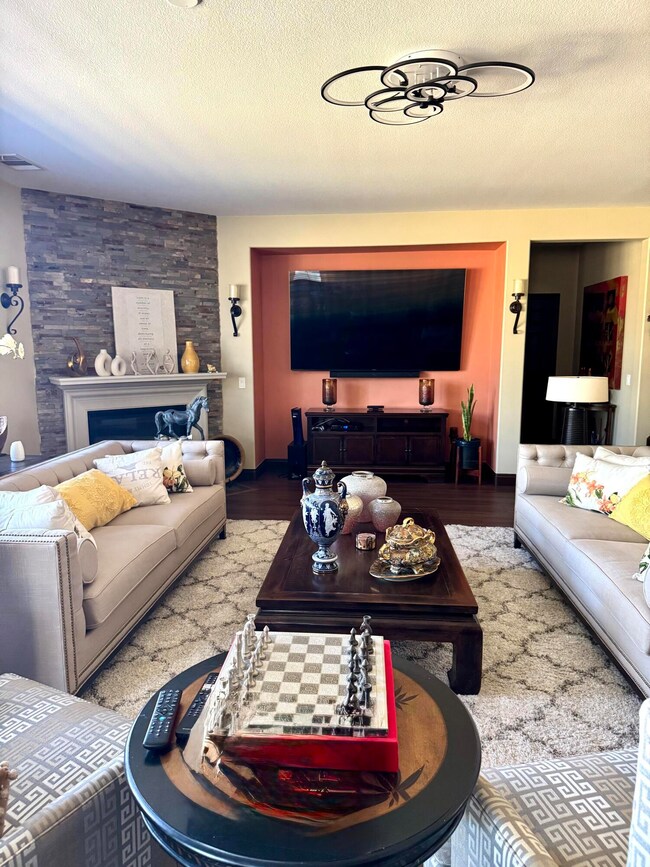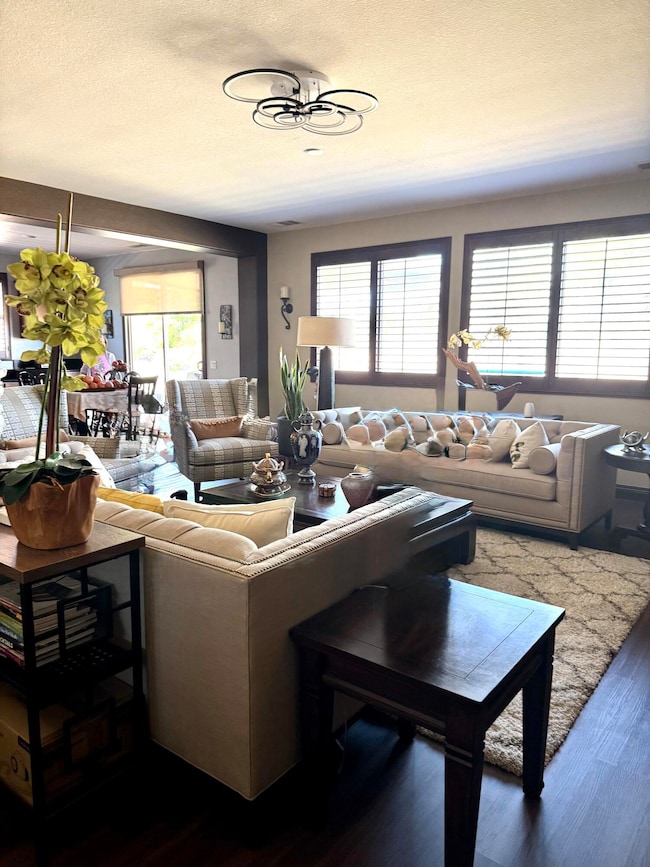
73740 Kandinsky Way Palm Desert, CA 92211
Estimated payment $5,670/month
Highlights
- Gated Community
- Great Room
- Breakfast Room
- Mountain View
- Granite Countertops
- 3 Car Attached Garage
About This Home
Gorgeous 4 bedrooms, 3 bathrooms and 3 car garage home in highly desirable The Gallery Community in Palm Desert, Elevated lot with 15 foot setback with overlooking San Bernardino Mountains, offers an abundance of privacy and large side yard perfect for outdoor relaxation. It has bright open-concept design with beautiful wood grain tile floor run from entryway throughout including bedrooms, formal dining room, granite counter tops and expansive kitchen island. Spacious master suite featuring dark cherry cabinets, walk-in closet and a soaking tub. You'll love the convenience of separate laundry room and pantry, upgraded window shutters, 8 channel close circuit cameras and paid 36 solar panels. Don't miss out call me today to schedule your private tour.
Home Details
Home Type
- Single Family
Est. Annual Taxes
- $7,732
Year Built
- Built in 2012
Lot Details
- 0.26 Acre Lot
- Sprinkler System
HOA Fees
- $170 Monthly HOA Fees
Interior Spaces
- 2,620 Sq Ft Home
- 1-Story Property
- Ceiling Fan
- Gas Fireplace
- Great Room
- Living Room with Fireplace
- Breakfast Room
- Formal Dining Room
- Tile Flooring
- Mountain Views
- Closed Circuit Camera
Kitchen
- Microwave
- Dishwasher
- Kitchen Island
- Granite Countertops
Bedrooms and Bathrooms
- 4 Bedrooms
- 3 Full Bathrooms
Parking
- 3 Car Attached Garage
- Garage Door Opener
- Automatic Gate
Location
- Ground Level
Utilities
- Central Heating and Cooling System
- Heating System Uses Natural Gas
Listing and Financial Details
- Assessor Parcel Number 694260021
Community Details
Overview
- The Gallery Subdivision
Security
- Gated Community
Map
Home Values in the Area
Average Home Value in this Area
Tax History
| Year | Tax Paid | Tax Assessment Tax Assessment Total Assessment is a certain percentage of the fair market value that is determined by local assessors to be the total taxable value of land and additions on the property. | Land | Improvement |
|---|---|---|---|---|
| 2023 | $7,732 | $425,494 | $106,370 | $319,124 |
| 2022 | $7,546 | $417,152 | $104,285 | $312,867 |
| 2021 | $7,376 | $408,974 | $102,241 | $306,733 |
| 2020 | $7,386 | $404,781 | $101,193 | $303,588 |
| 2019 | $7,287 | $396,845 | $99,209 | $297,636 |
| 2018 | $7,187 | $389,064 | $97,264 | $291,800 |
| 2017 | $7,087 | $381,436 | $95,357 | $286,079 |
| 2016 | $6,924 | $373,958 | $93,488 | $280,470 |
| 2015 | $6,765 | $368,343 | $92,085 | $276,258 |
| 2014 | $6,537 | $361,130 | $90,282 | $270,848 |
Property History
| Date | Event | Price | Change | Sq Ft Price |
|---|---|---|---|---|
| 01/23/2025 01/23/25 | For Sale | $915,000 | -- | $349 / Sq Ft |
Purchase History
| Date | Type | Sale Price | Title Company |
|---|---|---|---|
| Deed | -- | None Listed On Document | |
| Grant Deed | $359,500 | First American Title Company |
Mortgage History
| Date | Status | Loan Amount | Loan Type |
|---|---|---|---|
| Previous Owner | $120,000 | Credit Line Revolving | |
| Previous Owner | $548,000 | New Conventional | |
| Previous Owner | $115,000 | No Value Available | |
| Previous Owner | $336,000 | New Conventional | |
| Previous Owner | $352,915 | FHA | |
| Previous Owner | $8,467,552 | Construction |
Similar Homes in the area
Source: California Desert Association of REALTORS®
MLS Number: 219123437
APN: 694-260-021
- 73775 Van Gogh Dr
- 73584 Henri Dr
- 73667 Okeeffe Way
- 73810 Cezanne Dr
- 73685 Vermeer Way
- 35469 Cortesia Way
- 35831 Raphael Dr
- 73745 Henri Dr
- 73584 Cierra St
- 73992 Van Gogh Dr
- 35515 Bains Ave
- 73861 Da Vinci Ct
- 35404 Domani Dr
- 73676 Raphael Dr
- 73665 Raphael Dr
- 73679 Raphael Dr
- 35425 Domani Dr
- 73447 Travers St
- 35555 Core Dr
- 35450 Core Dr
